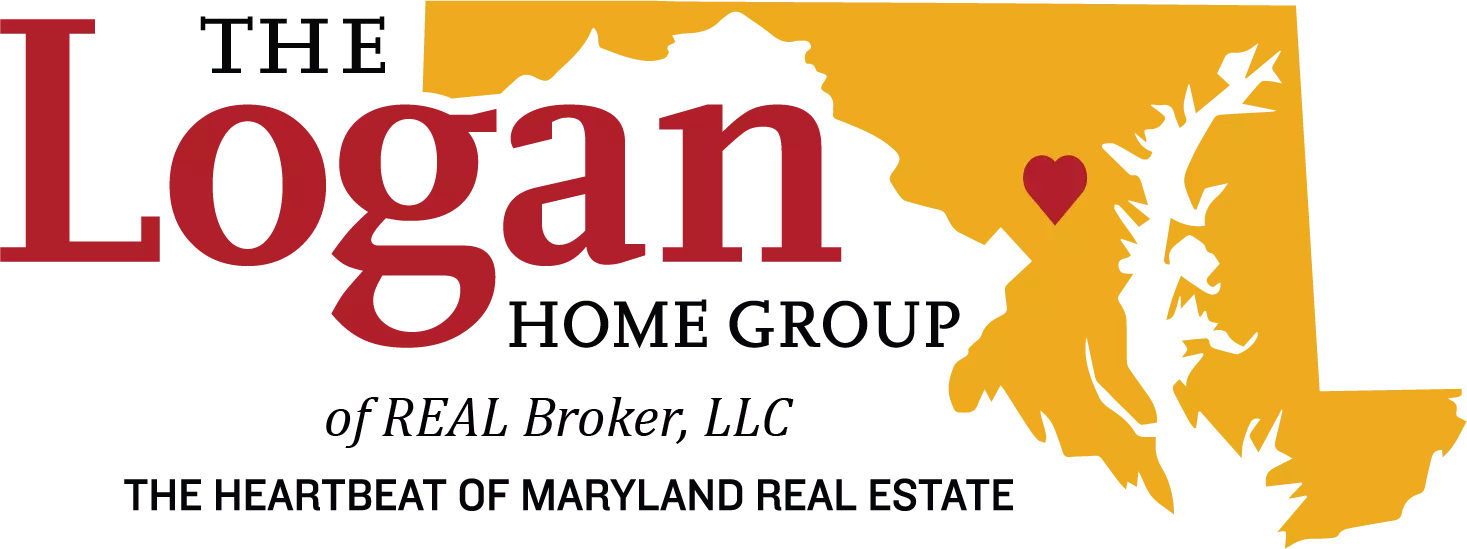
GALLERY
PROPERTY DETAIL
Key Details
Sold Price $380,000
Property Type Single Family Home
Sub Type Detached
Listing Status Sold
Purchase Type For Sale
Square Footage 1, 544 sqft
Price per Sqft $246
Subdivision North Linthicum
MLS Listing ID MDAA2111136
Sold Date 07/01/25
Style Cape Cod
Bedrooms 3
Full Baths 2
HOA Y/N N
Abv Grd Liv Area 1,344
Year Built 1948
Available Date 2025-04-17
Annual Tax Amount $3,257
Tax Year 2024
Lot Size 0.253 Acres
Acres 0.25
Property Sub-Type Detached
Source BRIGHT
Location
State MD
County Anne Arundel
Zoning R5
Rooms
Other Rooms Living Room, Primary Bedroom, Bedroom 2, Kitchen, Laundry, Bathroom 3, Full Bath
Basement Other, Unfinished, Walkout Stairs
Main Level Bedrooms 2
Building
Lot Description Front Yard, Landscaping, Rear Yard
Story 2
Foundation Block, Other
Above Ground Finished SqFt 1344
Sewer Public Sewer
Water Public
Architectural Style Cape Cod
Level or Stories 2
Additional Building Above Grade, Below Grade
Structure Type Dry Wall
New Construction N
Interior
Interior Features Combination Kitchen/Dining, Floor Plan - Traditional, Kitchen - Eat-In, Kitchen - Table Space, Primary Bath(s), Upgraded Countertops, Wood Floors
Hot Water Natural Gas
Heating Forced Air, Heat Pump(s)
Cooling Central A/C
Flooring Hardwood
Equipment Dishwasher, Disposal, Microwave, Oven/Range - Gas, Refrigerator, Water Heater, Washer, Dryer
Fireplace N
Appliance Dishwasher, Disposal, Microwave, Oven/Range - Gas, Refrigerator, Water Heater, Washer, Dryer
Heat Source Natural Gas
Laundry Basement
Exterior
Exterior Feature Deck(s), Porch(es)
Fence Rear, Fully
Water Access N
Roof Type Asphalt
Accessibility None
Porch Deck(s), Porch(es)
Garage N
Schools
High Schools North County
School District Anne Arundel County Public Schools
Others
Pets Allowed Y
Senior Community No
Tax ID 020557910024000
Ownership Fee Simple
SqFt Source 1544
Acceptable Financing Cash, Conventional, FHA, Private, VA, Assumption
Listing Terms Cash, Conventional, FHA, Private, VA, Assumption
Financing Cash,Conventional,FHA,Private,VA,Assumption
Special Listing Condition Standard
Pets Allowed No Pet Restrictions
SIMILAR HOMES FOR SALE
Check for similar Single Family Homes at price around $380,000 in Linthicum Heights,MD

Under Contract
$349,900
404 CARL AVE, Linthicum Heights, MD 21090
Listed by HomeSmart4 Beds 2 Baths 1,300 SqFt
Under Contract
$475,000
331 E MAPLE RD, Linthicum Heights, MD 21090
Listed by RE/MAX Realty Group3 Beds 3 Baths 1,875 SqFt
Active
$550,000
536 FOREST VIEW RD, Linthicum Heights, MD 21090
Listed by Coastal Realty Maryland3 Beds 3 Baths 1,758 SqFt
CONTACT









