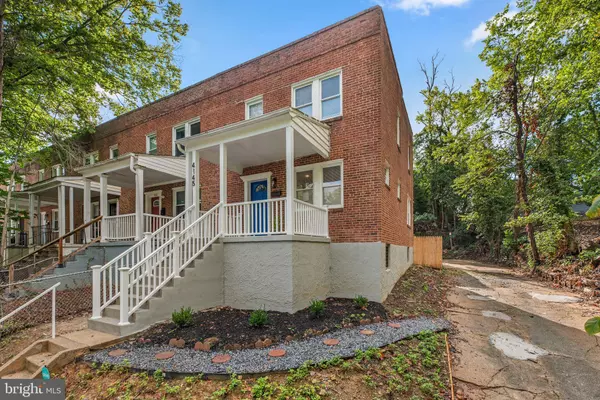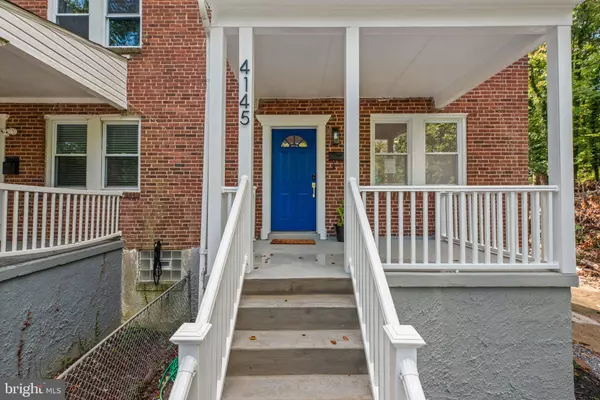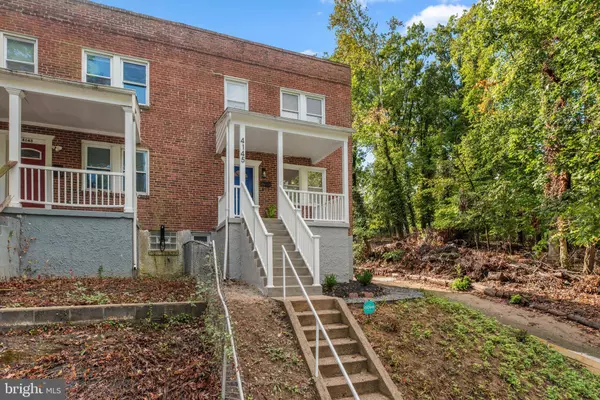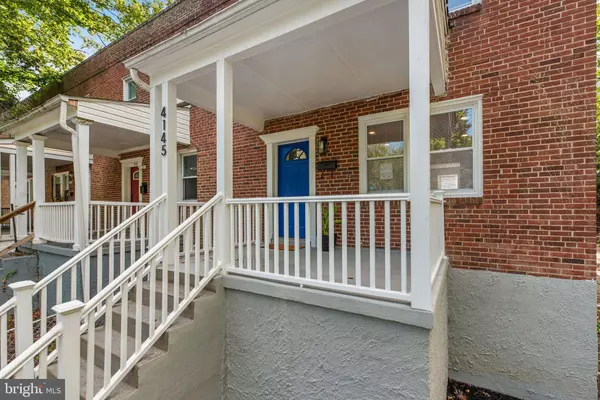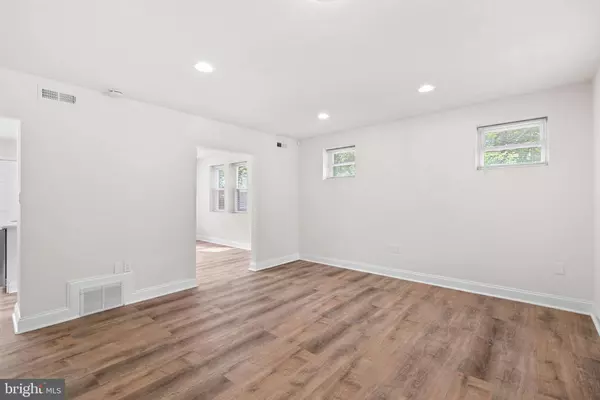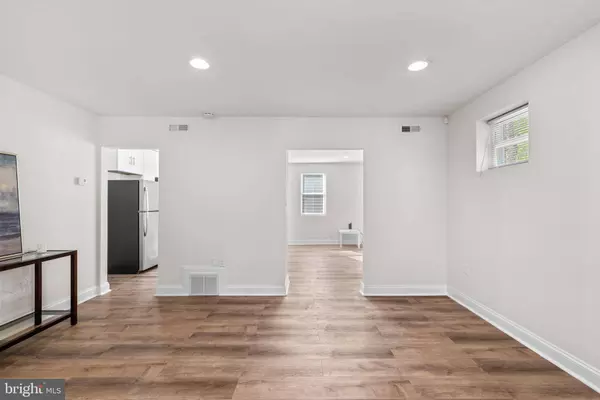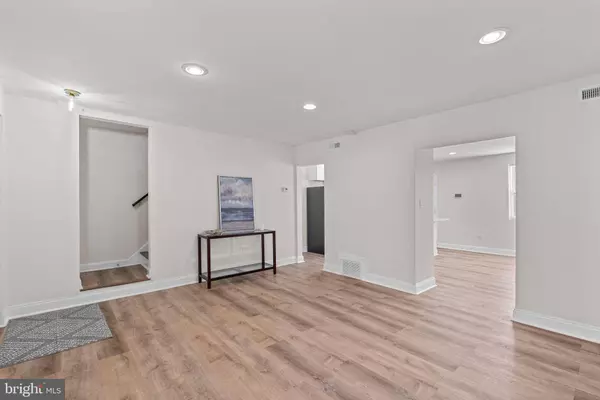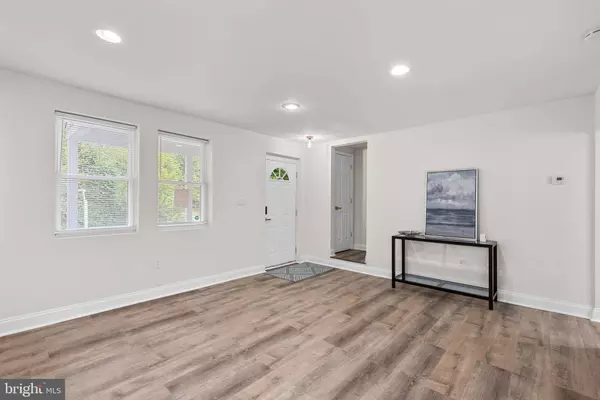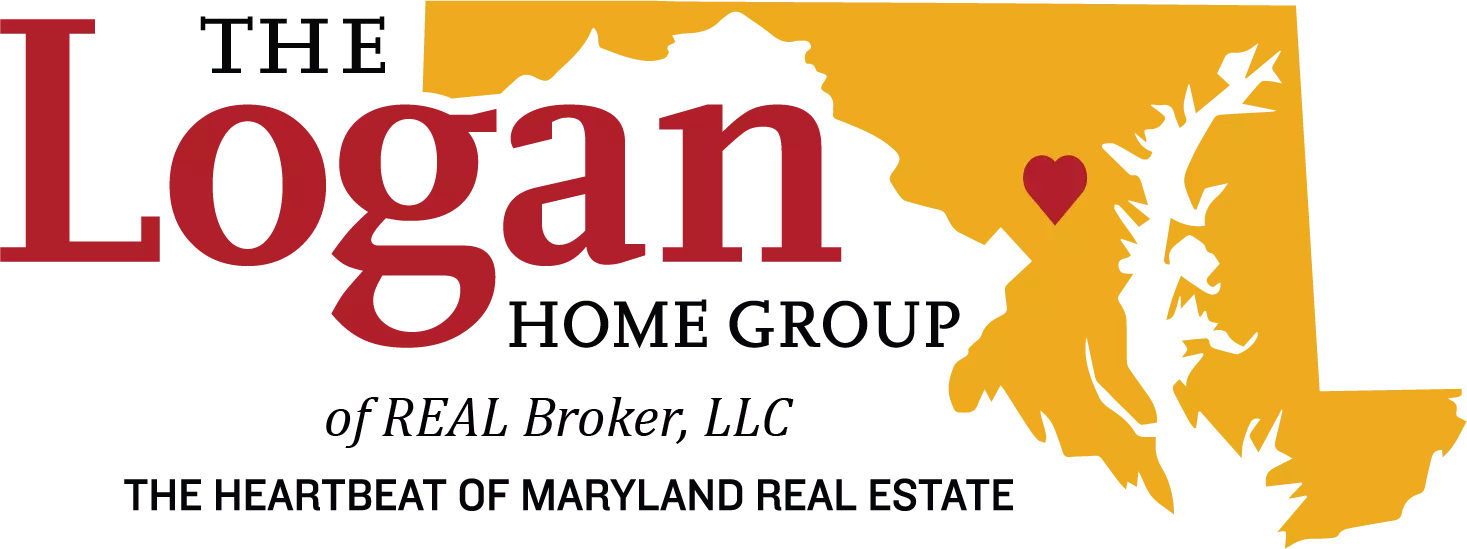
GALLERY
PROPERTY DETAIL
Key Details
Property Type Townhouse
Sub Type End of Row/Townhouse
Listing Status Pending
Purchase Type For Sale
Square Footage 1, 260 sqft
Price per Sqft $180
Subdivision None Available
MLS Listing ID MDBA2184400
Style Traditional
Bedrooms 4
Full Baths 2
HOA Y/N N
Abv Grd Liv Area 1,260
Year Built 1948
Annual Tax Amount $3,253
Tax Year 2025
Lot Size 4,356 Sqft
Acres 0.1
Property Sub-Type End of Row/Townhouse
Source BRIGHT
Location
State MD
County Baltimore City
Zoning R-6
Rooms
Basement Fully Finished, Rear Entrance, Sump Pump, Walkout Stairs
Building
Story 3
Foundation Slab
Above Ground Finished SqFt 1260
Sewer Public Sewer
Water Public
Architectural Style Traditional
Level or Stories 3
Additional Building Above Grade, Below Grade
New Construction N
Interior
Hot Water Natural Gas
Heating Radiator
Cooling Central A/C
Flooring Luxury Vinyl Plank, Carpet
Heat Source Natural Gas
Exterior
Water Access N
Roof Type Asphalt,Architectural Shingle
Accessibility None
Garage N
Schools
School District Baltimore City Public Schools
Others
Pets Allowed Y
Senior Community No
Tax ID 0315252748B053
Ownership Fee Simple
SqFt Source 1260
Acceptable Financing VA, FHA, Conventional, Cash
Listing Terms VA, FHA, Conventional, Cash
Financing VA,FHA,Conventional,Cash
Special Listing Condition Standard
Pets Allowed No Pet Restrictions
SIMILAR HOMES FOR SALE
Check for similar Townhouses at price around $227,000 in Baltimore,MD

Active
$250,000
1632 & 1634 MORELAND AVE, Baltimore, MD 21216
Listed by ExecuHome Realty3 Beds 2 Baths 0.25 Acres Lot
Active
$259,000
2400 W LAFAYETTE AVE, Baltimore, MD 21216
Listed by ExecuHome Realty4 Beds 2 Baths 1,584 SqFt
Active
$130,000
707 N LONGWOOD ST, Baltimore, MD 21216
Listed by Keller Williams Legacy4 Beds 2 Baths 1,260 Acres
CONTACT


