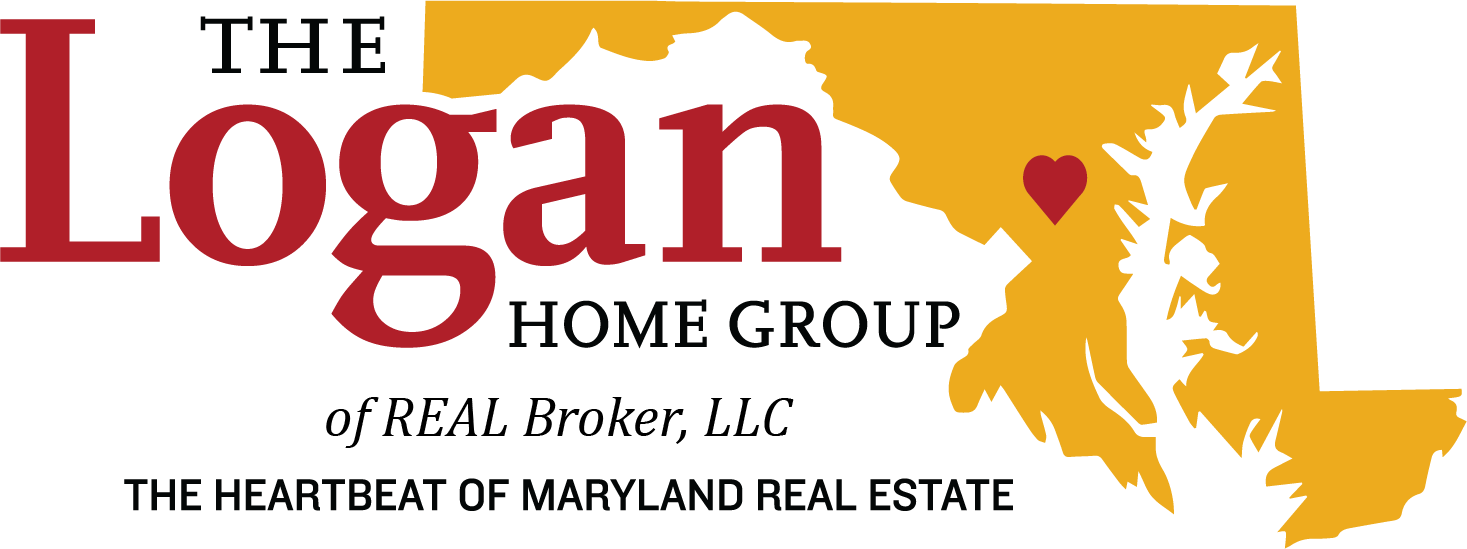

10648 HIGH BEAM CT Save Request In-Person Tour Request Virtual Tour
Columbia,MD 21044
Key Details
Sold Price $447,500
Property Type Townhouse
Sub Type Interior Row/Townhouse
Listing Status Sold
Purchase Type For Sale
Square Footage 1,767 sqft
Price per Sqft $253
Subdivision Village Of Hickory Ridge
MLS Listing ID MDHW2046578
Sold Date
Style Colonial
Bedrooms 4
Full Baths 3
Half Baths 1
HOA Fees $77/mo
HOA Y/N Y
Abv Grd Liv Area 1,520
Originating Board BRIGHT
Year Built 1979
Annual Tax Amount $5,306
Tax Year 2024
Property Description
This updated townhouse in the sought-after Village of Hickory Ridge offers 1,520 square feet of stylish living space,featuring 4 bedrooms, 3 full baths, and 1 half bath. Step into the inviting interior, where recessed lighting and a neutral color palette set a modern tone. The foyer,illuminated by a chic chandelier, leads directly up to the chef's kitchen. Here, rich cabinetry, stainless steel appliances,and a cozy dining area create a perfect setting for casual meals. The open layout flows seamlessly into the formal dining room, complete with a convenient powder room, and continues to the expansive family room, filled with natural light. Upstairs, find three well-appointed bedrooms and two full baths, including the serene primary suite. This retreat boasts double closets and a spa-like ensuite bathroom, featuring a doorless shower adorned with elegant tile work. The lower level offers additional living space with a recreation room, complete with a wood-burning fireplace adorned with brick and access to the fenced backyard. This level also includes a fourth bedroom, a full bathroom,and laundry facilities.The Village of Hickory Ridge is a well-established community known for its tree-lined streets and excellent amenities, including parks, trails, and community spaces. Enjoy nearby shopping, dining, and entertainment with easy access
to Route 32, Route 29, and I-95.
Location
State MD
County Howard
Zoning NT
Rooms
Basement Daylight, Partial,Connecting Stairway,Improved,Interior Access,Outside Entrance,Rear Entrance,Walkout Level
Interior
Hot Water Electric
Heating Heat Pump(s)
Cooling Central A/C
Flooring Laminate Plank
Fireplaces Number 1
Fireplaces Type Mantel(s),Wood
Fireplace Y
Heat Source Electric
Laundry Basement
Exterior
Water Access N
Accessibility None
Garage N
Building
Story 2
Foundation Other
Sewer Public Sewer
Water Public
Architectural Style Colonial
Level or Stories 2
Additional Building Above Grade,Below Grade
Structure Type Dry Wall
New Construction N
Schools
Elementary Schools Swansfield
Middle Schools Wilde Lake
High Schools Atholton
School District Howard County Public School System
Others
Senior Community No
Tax ID 1415056223
Ownership Fee Simple
SqFt Source Estimated
Security Features Main Entrance Lock,Smoke Detector
Special Listing Condition Standard