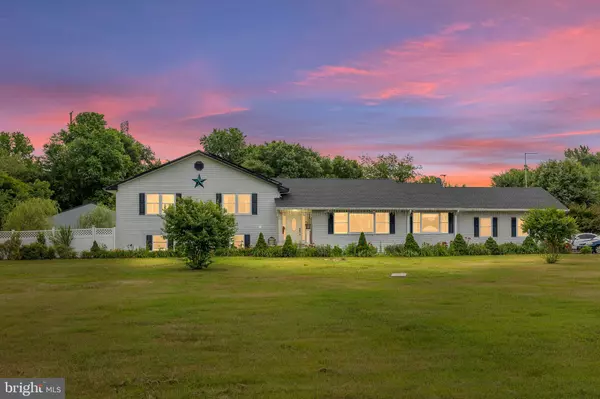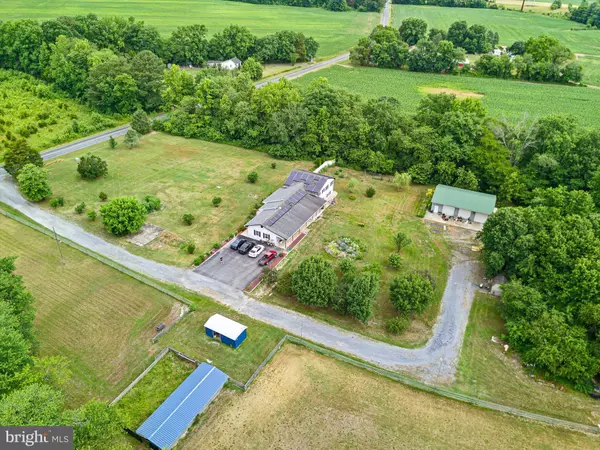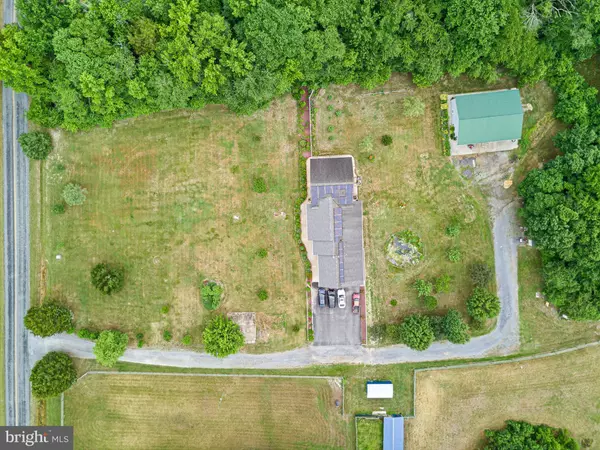
17435 MELVILLE RD Henderson, MD 21640
5 Beds
4 Baths
3,854 SqFt
UPDATED:
09/10/2024 05:19 PM
Key Details
Property Type Single Family Home
Sub Type Detached
Listing Status Active
Purchase Type For Sale
Square Footage 3,854 sqft
Price per Sqft $207
Subdivision None Available
MLS Listing ID MDCM2004394
Style Ranch/Rambler
Bedrooms 5
Full Baths 4
HOA Y/N N
Abv Grd Liv Area 2,814
Originating Board BRIGHT
Year Built 2000
Annual Tax Amount $4,250
Tax Year 2024
Lot Size 21.500 Acres
Acres 21.5
Property Description
Step inside to discover multiple zones designed for both relaxation and entertainment. The formal living and dining rooms provide an elegant setting for hosting guests, while the cozy sitting room and expansive family room, complete with a pellet stove, offer warm and inviting spaces to unwind. The gourmet kitchen, truly the heart of the home, is a chef’s paradise featuring high-end stainless-steel appliances, a 6-burner Cosmo gas stove, range hood, and a Samsung French door refrigerator. Granite countertops and abundant storage cabinets wrap around the kitchen, ensuring ample space for all your culinary needs.
Architectural elements throughout the home include wide arched doorways, soaring vaulted ceilings, rich hardwood and ceramic tile floors, and intricate crown molding, all enhancing the freshly painted main living space. This property is not just a house but a private retreat, offering the perfect blend of comfort and privacy.
Whether you're looking for a peaceful sanctuary to escape the hustle and bustle or a splendid venue to entertain family and friends, this home offers it all. Come and experience the serenity of this Henderson estate —your perfect haven awaits!
Location
State MD
County Caroline
Zoning R
Rooms
Other Rooms Living Room, Dining Room, Primary Bedroom, Bedroom 2, Bedroom 3, Bedroom 4, Bedroom 5, Kitchen, Family Room, Foyer, Laundry, Recreation Room, Utility Room
Basement Other
Interior
Interior Features Attic, Breakfast Area, Carpet, Ceiling Fan(s), Combination Dining/Living, Combination Kitchen/Dining, Combination Kitchen/Living, Crown Moldings, Dining Area, Entry Level Bedroom, Family Room Off Kitchen, Formal/Separate Dining Room, Kitchen - Gourmet, Primary Bath(s), Pantry, Bathroom - Soaking Tub, Bathroom - Stall Shower, Bathroom - Tub Shower, Upgraded Countertops, Window Treatments, Wood Floors
Hot Water Electric
Heating Heat Pump(s)
Cooling Heat Pump(s)
Flooring Ceramic Tile, Hardwood
Fireplaces Number 1
Fireplaces Type Free Standing
Inclusions Pellet stove, underground propane tank, air compressor, lift in garage
Equipment Built-In Microwave, Built-In Range, Dishwasher, Dryer, Exhaust Fan, Freezer, Icemaker, Oven/Range - Gas, Refrigerator, Six Burner Stove, Stainless Steel Appliances, Washer, Water Heater
Fireplace Y
Window Features Double Pane,Screens
Appliance Built-In Microwave, Built-In Range, Dishwasher, Dryer, Exhaust Fan, Freezer, Icemaker, Oven/Range - Gas, Refrigerator, Six Burner Stove, Stainless Steel Appliances, Washer, Water Heater
Heat Source Electric
Laundry Main Floor
Exterior
Garage Spaces 9.0
Carport Spaces 3
Water Access N
View Garden/Lawn, Panoramic, Trees/Woods
Roof Type Shingle
Accessibility Other
Total Parking Spaces 9
Garage N
Building
Lot Description Front Yard, Landscaping, Not In Development, Private, Rear Yard, SideYard(s)
Story 1
Foundation Crawl Space
Sewer Septic Exists
Water Well
Architectural Style Ranch/Rambler
Level or Stories 1
Additional Building Above Grade, Below Grade
Structure Type Vaulted Ceilings,Dry Wall
New Construction N
Schools
Elementary Schools Greensboro
Middle Schools Lockerman
High Schools North Caroline
School District Caroline County Public Schools
Others
Senior Community No
Tax ID 0601003046
Ownership Fee Simple
SqFt Source Assessor
Security Features Carbon Monoxide Detector(s),Main Entrance Lock,Smoke Detector
Special Listing Condition Standard








