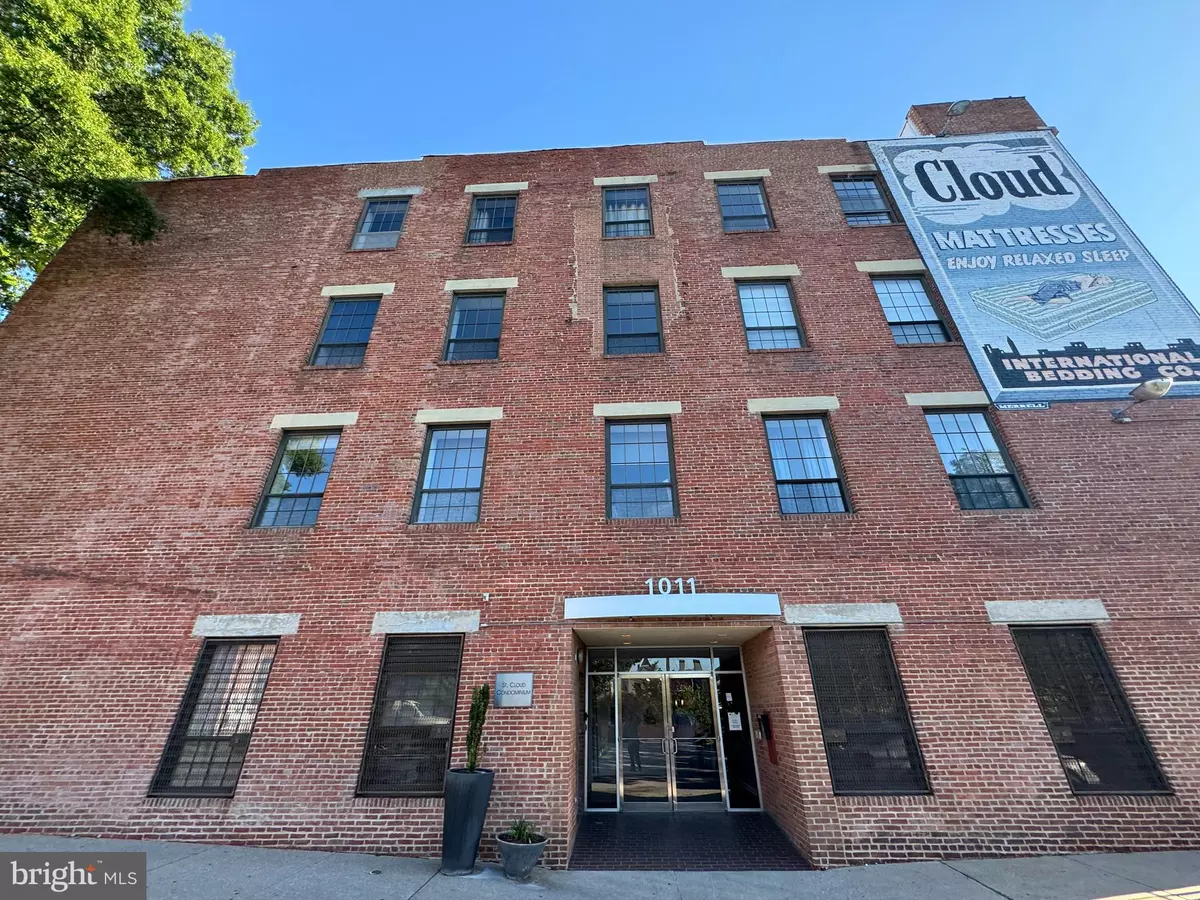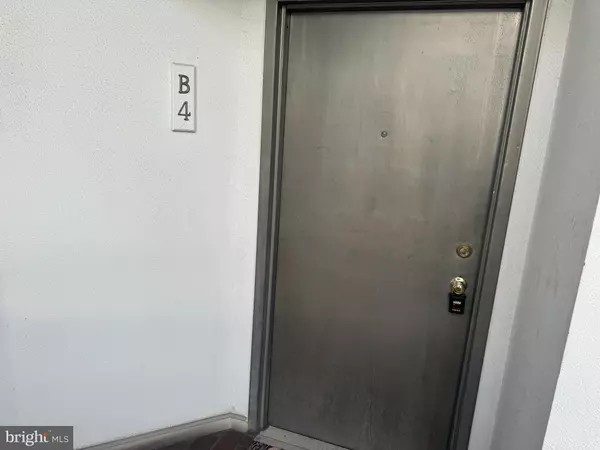
1011 HUNTER ST #B-4 Baltimore, MD 21202
2 Beds
2 Baths
1,027 SqFt
UPDATED:
12/21/2024 10:26 AM
Key Details
Property Type Condo
Sub Type Condo/Co-op
Listing Status Active
Purchase Type For Sale
Square Footage 1,027 sqft
Price per Sqft $82
Subdivision Mount Vernon Place Historic District
MLS Listing ID MDBA2129896
Style Contemporary
Bedrooms 2
Full Baths 2
Condo Fees $488/mo
HOA Y/N N
Abv Grd Liv Area 1,027
Originating Board BRIGHT
Year Built 2005
Annual Tax Amount $1,938
Tax Year 2024
Property Description
Location
State MD
County Baltimore City
Zoning C-2
Rooms
Other Rooms Living Room, Primary Bedroom, Bedroom 2, Kitchen
Main Level Bedrooms 2
Interior
Interior Features Primary Bath(s), Upgraded Countertops, Wood Floors, Floor Plan - Traditional, Bathroom - Soaking Tub, Kitchen - Island, Combination Dining/Living
Hot Water Electric
Heating Forced Air
Cooling Central A/C
Flooring Tile/Brick, Laminate Plank
Equipment Stainless Steel Appliances
Fireplace N
Appliance Stainless Steel Appliances
Heat Source Electric
Exterior
Amenities Available Common Grounds, Elevator, Security, Other
Water Access N
Accessibility Other
Garage N
Building
Story 1
Unit Features Garden 1 - 4 Floors
Sewer Public Sewer
Water Public
Architectural Style Contemporary
Level or Stories 1
Additional Building Above Grade, Below Grade
Structure Type Dry Wall,Paneled Walls,Plaster Walls
New Construction N
Schools
School District Baltimore City Public Schools
Others
Pets Allowed N
HOA Fee Include Common Area Maintenance,Ext Bldg Maint,Lawn Maintenance,Management,Sewer,Snow Removal,Trash,Water
Senior Community No
Tax ID 0311120508 071
Ownership Condominium
Special Listing Condition REO (Real Estate Owned)








