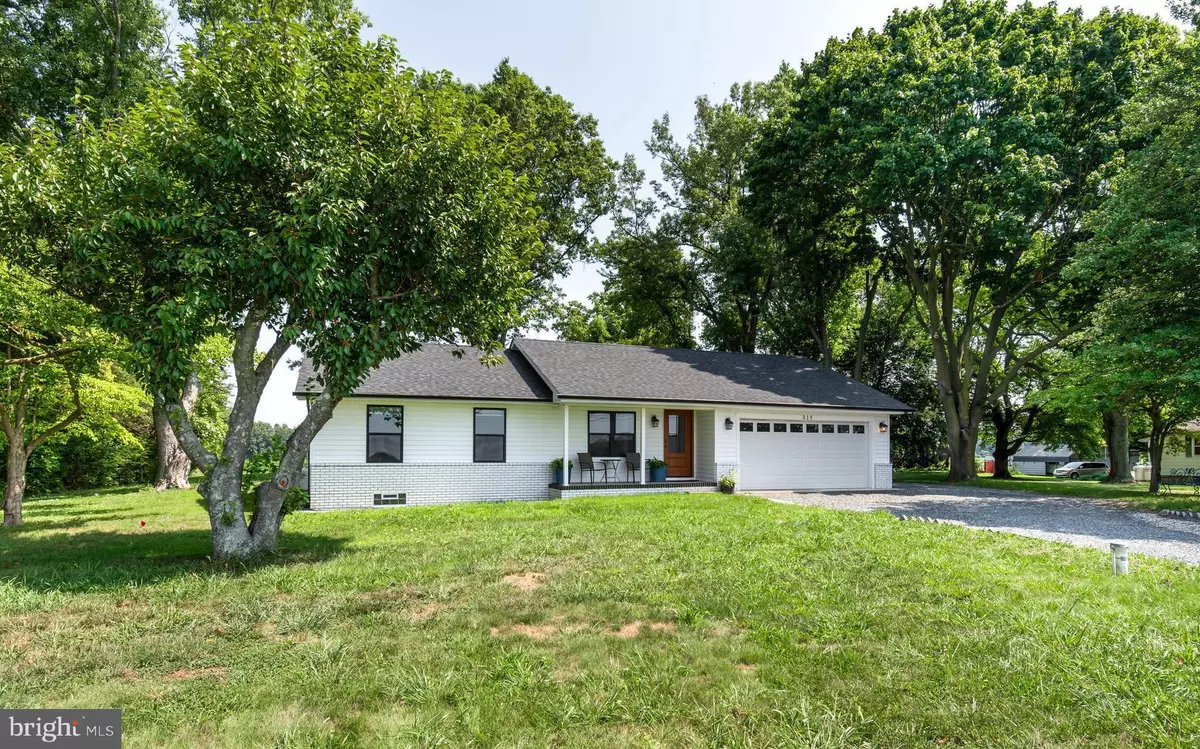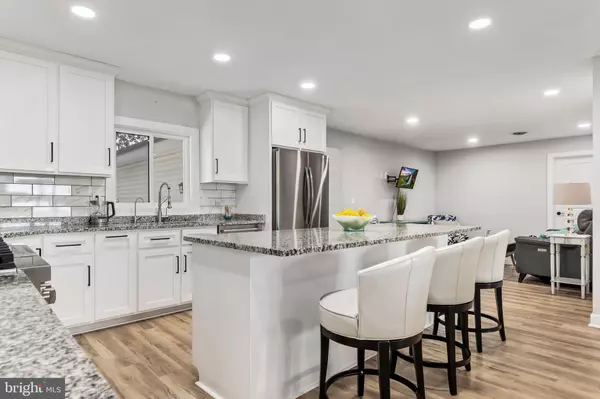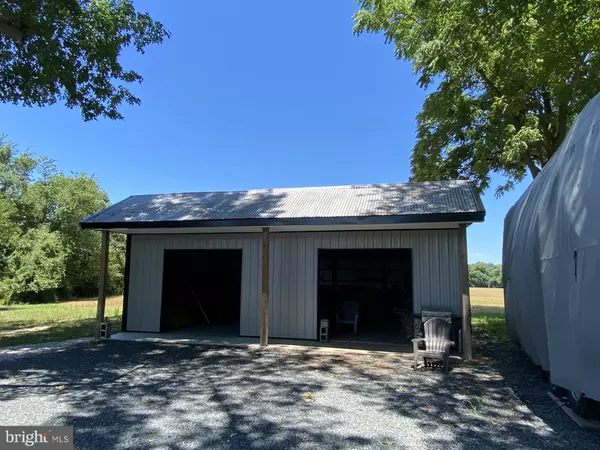
315 RUTHSBURG RD Centreville, MD 21617
4 Beds
2 Baths
2,167 SqFt
UPDATED:
12/05/2024 03:08 PM
Key Details
Property Type Single Family Home
Sub Type Detached
Listing Status Active
Purchase Type For Sale
Square Footage 2,167 sqft
Price per Sqft $239
Subdivision None Available
MLS Listing ID MDQA2010340
Style Ranch/Rambler
Bedrooms 4
Full Baths 2
HOA Y/N N
Abv Grd Liv Area 2,167
Originating Board BRIGHT
Year Built 1964
Annual Tax Amount $3,438
Tax Year 2024
Lot Size 0.760 Acres
Acres 0.76
Property Description
The heart of the home is the beautifully remodeled kitchen, showcasing high-quality Amish-made cabinetry, a large center island, stainless steel appliances, a gas stove, and elegant granite countertops. This space is ideal for entertaining and seamlessly connects to the living areas.
The home also includes three additional spacious bedrooms, each with full bath access and granite countertops. Large trees line the driveway, leading to a private backyard with a substantial outbuilding—perfect for tackling projects or simply enjoying extra storage.
This property combines modern amenities with serene outdoor spaces, offering both comfort and convenience and all one floor living. Spacious, beautifully updated home in peaceful setting.
Location
State MD
County Queen Annes
Zoning AG
Rooms
Other Rooms Living Room, Dining Room, Primary Bedroom, Bedroom 2, Bedroom 3, Bedroom 4, Kitchen
Basement Unfinished
Main Level Bedrooms 4
Interior
Hot Water Electric
Heating Heat Pump(s)
Cooling Central A/C
Equipment Dishwasher, Oven/Range - Gas, Six Burner Stove, Refrigerator, Washer, Dryer, Microwave, Icemaker, Water Conditioner - Owned
Fireplace N
Appliance Dishwasher, Oven/Range - Gas, Six Burner Stove, Refrigerator, Washer, Dryer, Microwave, Icemaker, Water Conditioner - Owned
Heat Source Electric
Exterior
Parking Features Garage - Front Entry
Garage Spaces 2.0
Water Access N
Accessibility None
Attached Garage 2
Total Parking Spaces 2
Garage Y
Building
Lot Description Partly Wooded
Story 1
Foundation Block
Sewer Septic Exists
Water Well
Architectural Style Ranch/Rambler
Level or Stories 1
Additional Building Above Grade, Below Grade
New Construction N
Schools
School District Queen Anne'S County Public Schools
Others
Senior Community No
Tax ID 1803006840
Ownership Fee Simple
SqFt Source Assessor
Special Listing Condition Standard








