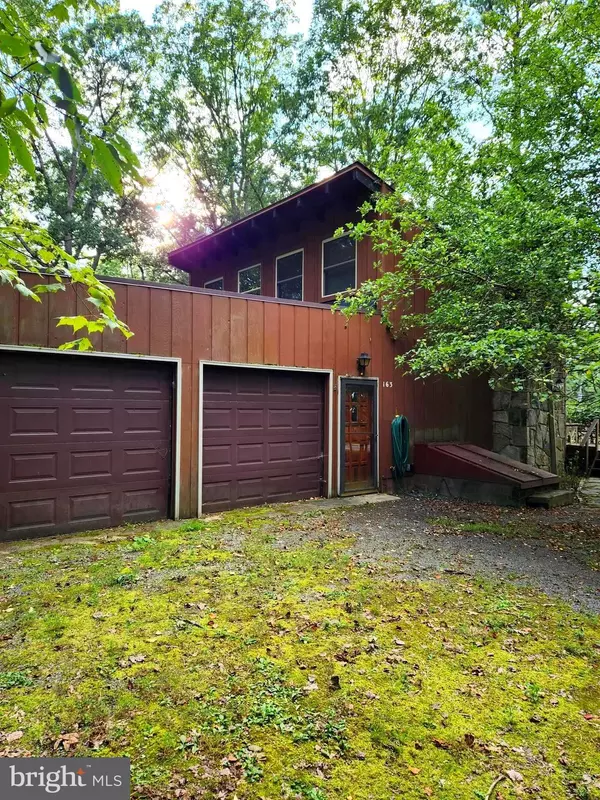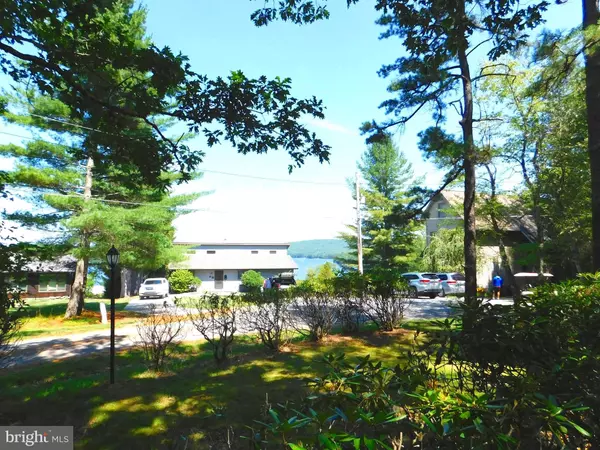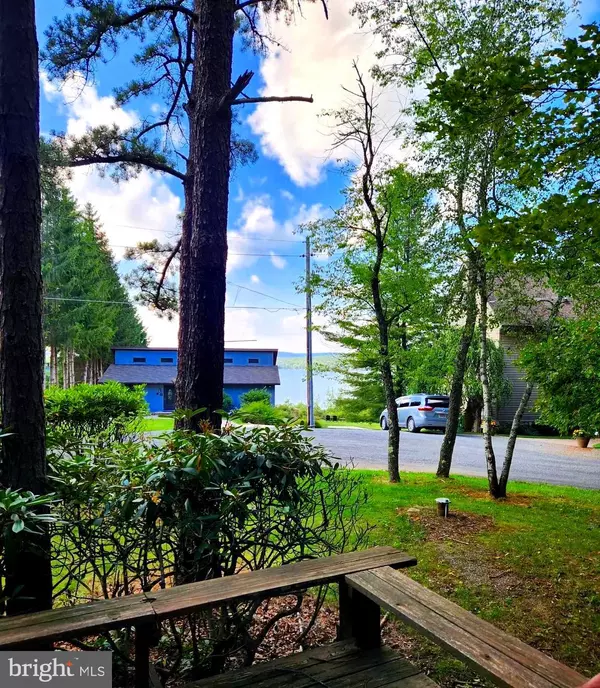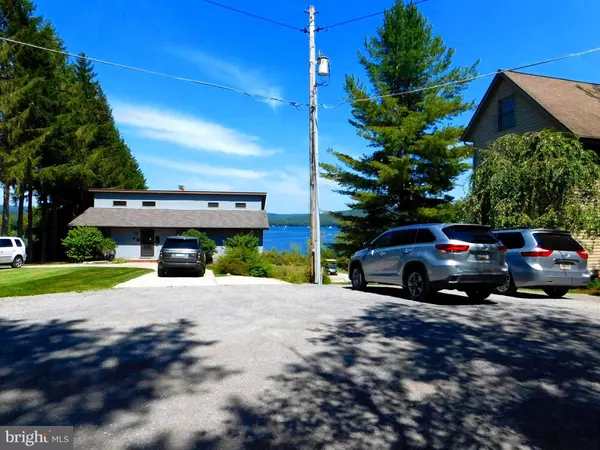
163 SKIPJACK LN Swanton, MD 21561
4 Beds
2 Baths
2,328 SqFt
UPDATED:
12/20/2024 10:45 PM
Key Details
Property Type Single Family Home
Sub Type Detached
Listing Status Under Contract
Purchase Type For Sale
Square Footage 2,328 sqft
Price per Sqft $191
Subdivision Turkey Neck Estates
MLS Listing ID MDGA2007792
Style Cabin/Lodge
Bedrooms 4
Full Baths 2
HOA Fees $730/ann
HOA Y/N Y
Abv Grd Liv Area 2,328
Originating Board BRIGHT
Year Built 1960
Annual Tax Amount $3,553
Tax Year 2024
Lot Size 0.460 Acres
Acres 0.46
Property Description
Location
State MD
County Garrett
Zoning R
Rooms
Other Rooms Living Room, Dining Room, Primary Bedroom, Bedroom 2, Bedroom 3, Bedroom 4, Kitchen, Basement, Study, Sun/Florida Room, Laundry, Loft, Storage Room, Bathroom 1, Bathroom 2
Basement Outside Entrance, Unfinished, Front Entrance
Main Level Bedrooms 4
Interior
Interior Features Carpet, Ceiling Fan(s), Exposed Beams, Formal/Separate Dining Room, Kitchen - Galley, Spiral Staircase, Bathroom - Stall Shower, Bathroom - Tub Shower
Hot Water Electric
Heating Baseboard - Electric, Wall Unit, Wood Burn Stove
Cooling Ceiling Fan(s)
Flooring Carpet, Laminated
Fireplaces Number 1
Fireplaces Type Stone, Wood
Inclusions All items in property will convey.
Equipment Built-In Microwave, Dishwasher, Dryer - Electric, Oven/Range - Electric, Refrigerator, Washer/Dryer Stacked, Water Heater
Furnishings No
Fireplace Y
Appliance Built-In Microwave, Dishwasher, Dryer - Electric, Oven/Range - Electric, Refrigerator, Washer/Dryer Stacked, Water Heater
Heat Source Electric, Oil
Laundry Washer In Unit, Dryer In Unit, Main Floor
Exterior
Exterior Feature Deck(s)
Parking Features Additional Storage Area, Garage - Front Entry, Inside Access
Garage Spaces 2.0
Amenities Available Boat Dock/Slip, Water/Lake Privileges
Water Access Y
Water Access Desc Canoe/Kayak,Fishing Allowed,Swimming Allowed
View Lake, Mountain, Trees/Woods
Roof Type Shingle,Flat,Other
Accessibility None
Porch Deck(s)
Attached Garage 2
Total Parking Spaces 2
Garage Y
Building
Lot Description Corner, Front Yard, Level, No Thru Street, Rear Yard, SideYard(s), Trees/Wooded
Story 1
Foundation Crawl Space
Sewer Private Septic Tank
Water Well
Architectural Style Cabin/Lodge
Level or Stories 1
Additional Building Above Grade, Below Grade
Structure Type Dry Wall,Paneled Walls,Vaulted Ceilings,Wood Ceilings,Other
New Construction N
Schools
School District Garrett County Public Schools
Others
Pets Allowed Y
HOA Fee Include Management,Road Maintenance,Other,Common Area Maintenance
Senior Community No
Tax ID 1218010062
Ownership Fee Simple
SqFt Source Assessor
Acceptable Financing Cash, Private
Horse Property N
Listing Terms Cash, Private
Financing Cash,Private
Special Listing Condition Short Sale
Pets Allowed No Pet Restrictions








