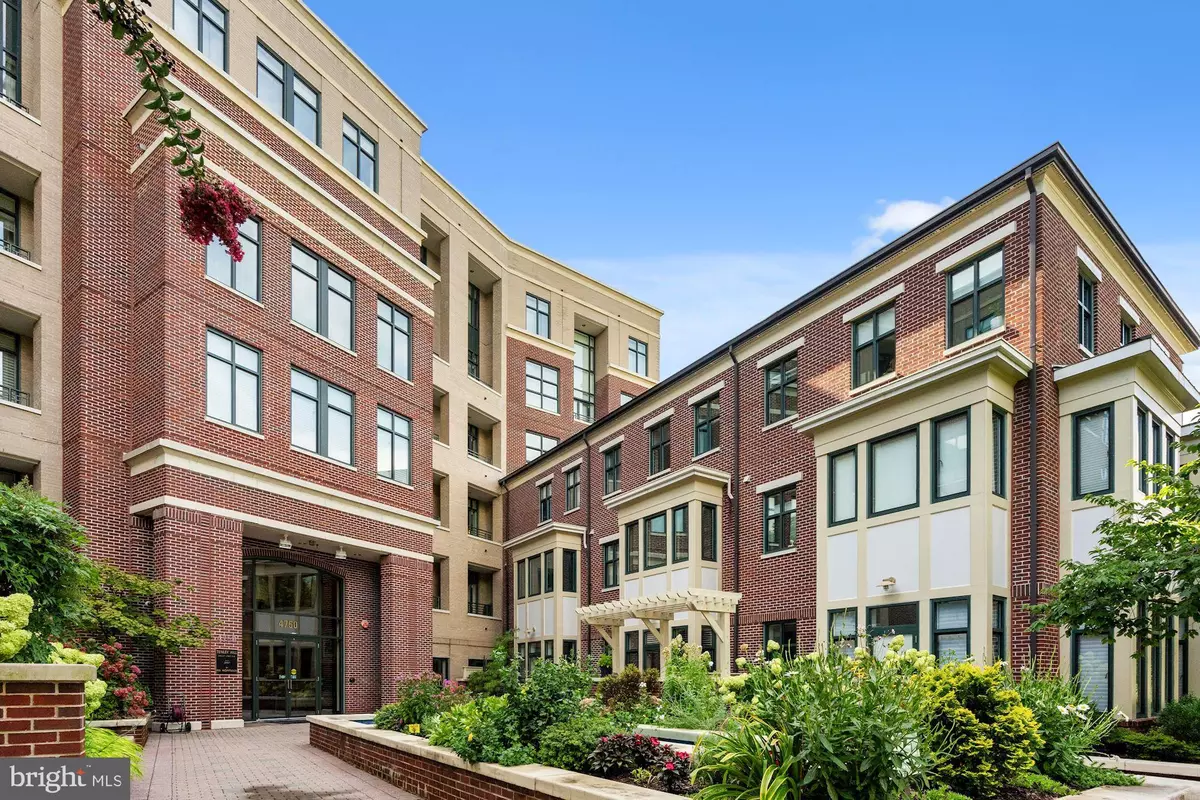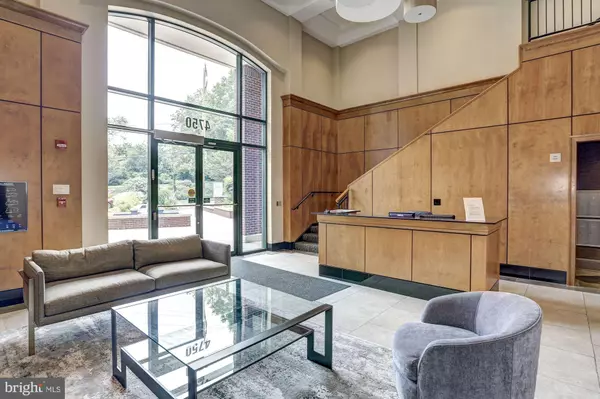
4750 41ST ST NW #502 Washington, DC 20016
3 Beds
4 Baths
4,150 SqFt
UPDATED:
12/06/2024 07:26 AM
Key Details
Property Type Condo
Sub Type Condo/Co-op
Listing Status Active
Purchase Type For Sale
Square Footage 4,150 sqft
Price per Sqft $480
Subdivision Tenleytown
MLS Listing ID DCDC2152418
Style Unit/Flat
Bedrooms 3
Full Baths 3
Half Baths 1
Condo Fees $2,344/mo
HOA Y/N N
Abv Grd Liv Area 4,150
Originating Board BRIGHT
Year Built 2002
Annual Tax Amount $17,862
Tax Year 2024
Property Description
Location
State DC
County Washington
Zoning NA
Rooms
Main Level Bedrooms 1
Interior
Interior Features Combination Kitchen/Living, Breakfast Area, Kitchen - Gourmet, Kitchen - Island, Kitchen - Table Space, Dining Area, Kitchen - Eat-In, Combination Kitchen/Dining, Entry Level Bedroom, Built-Ins, Upgraded Countertops, Crown Moldings, Window Treatments, Primary Bath(s), Wood Floors, Wet/Dry Bar, Floor Plan - Open
Hot Water Electric
Heating Forced Air
Cooling Central A/C
Fireplaces Number 3
Fireplaces Type Gas/Propane, Fireplace - Glass Doors, Screen
Equipment Cooktop, Dishwasher, Disposal, Icemaker, Microwave, Oven - Wall, Range Hood, Refrigerator, Washer - Front Loading, Dryer - Front Loading, Water Heater - High-Efficiency, Oven - Self Cleaning
Fireplace Y
Window Features Screens,Wood Frame
Appliance Cooktop, Dishwasher, Disposal, Icemaker, Microwave, Oven - Wall, Range Hood, Refrigerator, Washer - Front Loading, Dryer - Front Loading, Water Heater - High-Efficiency, Oven - Self Cleaning
Heat Source Natural Gas
Laundry Has Laundry, Washer In Unit, Dryer In Unit
Exterior
Exterior Feature Patio(s), Terrace
Parking Features Covered Parking, Garage - Front Entry, Garage Door Opener, Inside Access, Underground
Garage Spaces 2.0
Parking On Site 2
Amenities Available Concierge, Elevator, Security
Water Access N
Accessibility Elevator, Level Entry - Main
Porch Patio(s), Terrace
Attached Garage 2
Total Parking Spaces 2
Garage Y
Building
Story 3
Unit Features Mid-Rise 5 - 8 Floors
Sewer Public Sewer
Water Public
Architectural Style Unit/Flat
Level or Stories 3
Additional Building Above Grade, Below Grade
Structure Type 9'+ Ceilings
New Construction N
Schools
Elementary Schools Janney
Middle Schools Deal Junior High School
High Schools Jackson-Reed
School District District Of Columbia Public Schools
Others
Pets Allowed Y
HOA Fee Include Water,Trash,Sewer,Reserve Funds,Management
Senior Community No
Tax ID 1734//2031
Ownership Condominium
Security Features Main Entrance Lock,Smoke Detector,Desk in Lobby,Security System
Special Listing Condition Standard
Pets Allowed Case by Case Basis








