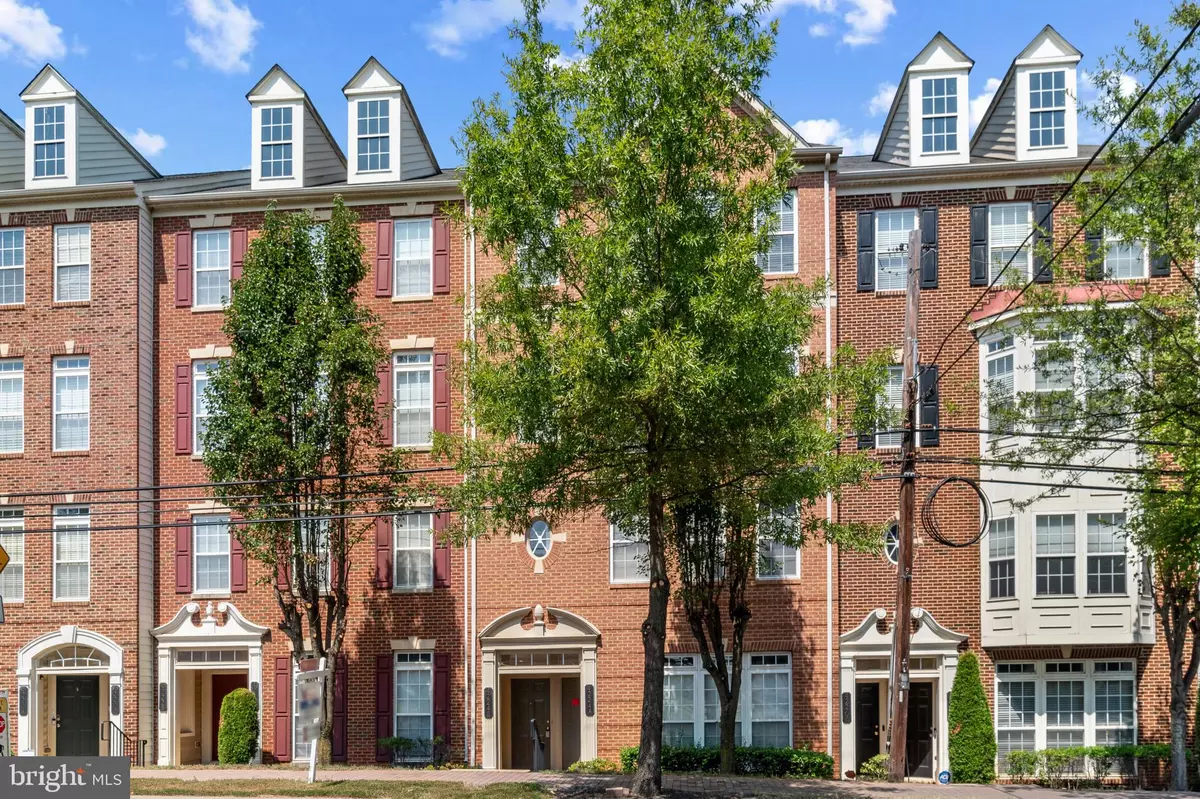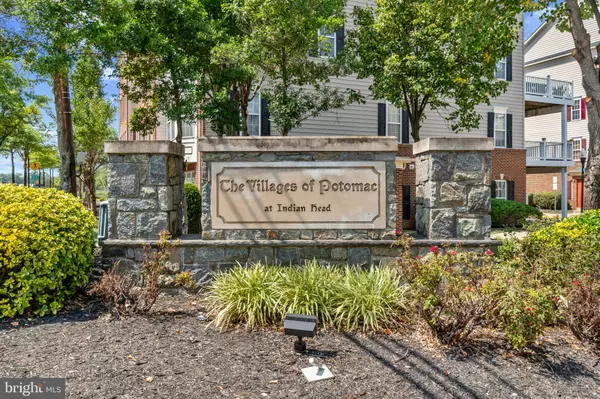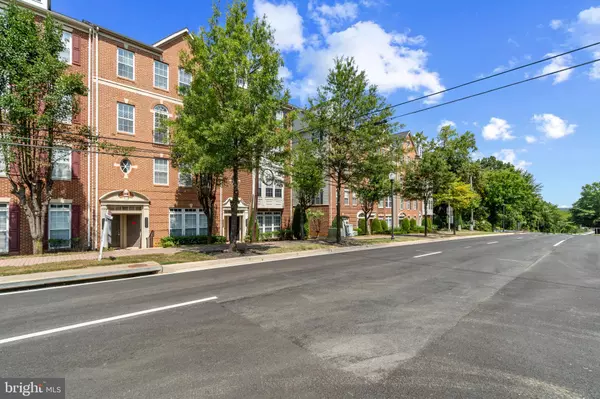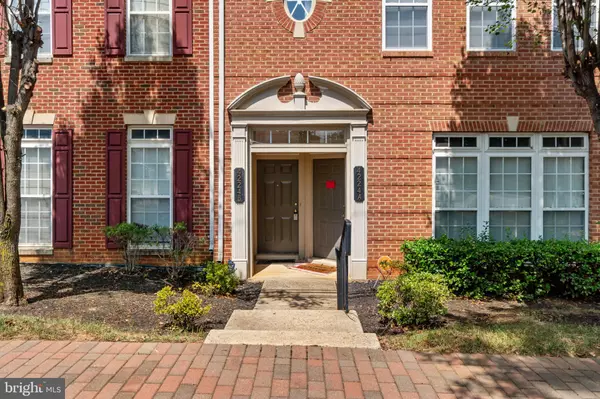
4224-B INDIAN HEAD HWY Indian Head, MD 20640
3 Beds
3 Baths
2,894 SqFt
UPDATED:
12/21/2024 03:16 PM
Key Details
Property Type Condo
Sub Type Condo/Co-op
Listing Status Active
Purchase Type For Sale
Square Footage 2,894 sqft
Price per Sqft $124
Subdivision Villages Of Potomac At Indian Head
MLS Listing ID MDCH2034928
Style Unit/Flat
Bedrooms 3
Full Baths 2
Half Baths 1
Condo Fees $265/mo
HOA Y/N N
Abv Grd Liv Area 2,894
Originating Board BRIGHT
Year Built 2006
Annual Tax Amount $4,264
Tax Year 2024
Property Description
The main living area offers you an open floor plan with nice windows for natural light, columns that divide the dining area living area all open space with a half bathroom as well. The kitchen area and family room area offer plenty of space for eating on the island or having a kitchen table too. You will love having double wall ovens for cooking around holiday time. All the appliances are stainless steel. Plus, there is a deck off the kitchen area that is maintenance free decking. The deck is 11X11. The flooring is hardwood in the kitchen and family room area. The family area has outlets to mount a TV on the wall for your enjoyment. The foyer is on the lower level of the home, with two sets of stairs that you can go up to the main level of the home. The garage is on the ground level of the home. Looking to be able to walk or ride your bike to work this condo is in the heart of Indian Head. The elementary school is walking distance too. Owner just replaced the hot water tank. Don't wait to set up you're showing. Make sure you view the 3-D Tour of the home before viewing it in person!! You will fall in love with this condo. Contract the us to find out how the Preferred Leander can get you into this condo with only 3% down and a 5,000.00 grant.
Location
State MD
County Charles
Zoning TCMX
Rooms
Other Rooms Living Room, Dining Room, Primary Bedroom, Bedroom 2, Kitchen, Family Room, Foyer, Bedroom 1, Laundry, Bathroom 1, Bathroom 2, Primary Bathroom
Interior
Interior Features Breakfast Area, Carpet, Ceiling Fan(s), Floor Plan - Open, Kitchen - Gourmet, Kitchen - Island, Kitchen - Table Space, Primary Bath(s), Recessed Lighting, Bathroom - Soaking Tub, Bathroom - Stall Shower, Bathroom - Tub Shower, Upgraded Countertops, Walk-in Closet(s), Combination Dining/Living, Combination Kitchen/Living, Formal/Separate Dining Room, Pantry, Window Treatments, Wood Floors
Hot Water Electric
Cooling Central A/C
Flooring Carpet, Hardwood, Laminated
Equipment Built-In Microwave, Cooktop, Dishwasher, Disposal, Exhaust Fan, Icemaker, Oven - Wall, Refrigerator, Stainless Steel Appliances, Washer/Dryer Stacked, Water Heater, Oven - Double
Furnishings No
Fireplace N
Window Features Energy Efficient,Double Pane,Screens,Casement
Appliance Built-In Microwave, Cooktop, Dishwasher, Disposal, Exhaust Fan, Icemaker, Oven - Wall, Refrigerator, Stainless Steel Appliances, Washer/Dryer Stacked, Water Heater, Oven - Double
Heat Source Electric
Laundry Has Laundry, Washer In Unit, Dryer In Unit
Exterior
Exterior Feature Deck(s)
Parking Features Garage - Rear Entry, Garage Door Opener
Garage Spaces 2.0
Utilities Available Electric Available, Water Available, Sewer Available
Amenities Available None
Water Access N
View Street, Trees/Woods
Roof Type Composite
Street Surface Black Top
Accessibility None
Porch Deck(s)
Road Frontage City/County
Attached Garage 1
Total Parking Spaces 2
Garage Y
Building
Lot Description Backs - Open Common Area, Landscaping
Story 3
Unit Features Garden 1 - 4 Floors
Foundation Slab
Sewer Public Sewer
Water Public
Architectural Style Unit/Flat
Level or Stories 3
Additional Building Above Grade, Below Grade
Structure Type Dry Wall,Tray Ceilings
New Construction N
Schools
Elementary Schools Indian Head
Middle Schools General Smallwood
High Schools Lackey
School District Charles County Public Schools
Others
Pets Allowed N
HOA Fee Include Common Area Maintenance,Snow Removal
Senior Community No
Tax ID 0907080891
Ownership Condominium
Security Features Smoke Detector
Acceptable Financing Cash, Conventional, VA
Horse Property N
Listing Terms Cash, Conventional, VA
Financing Cash,Conventional,VA
Special Listing Condition Standard








