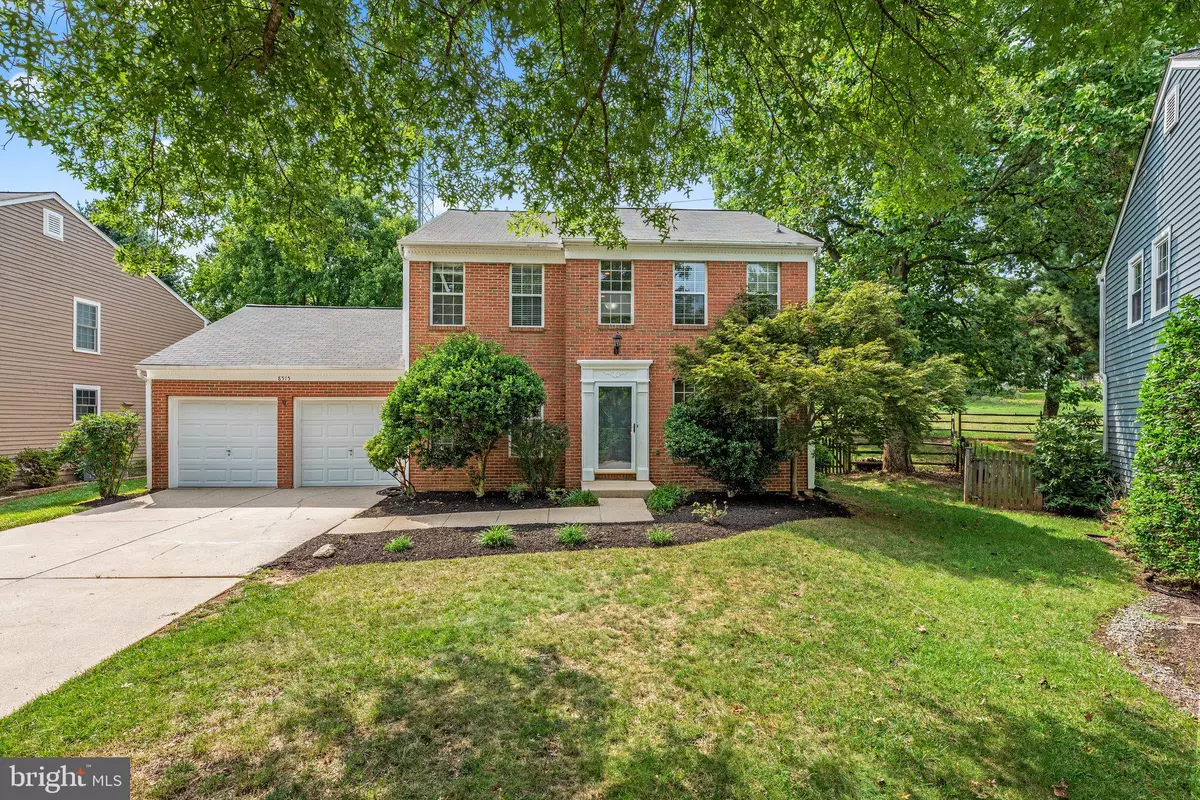
8515 DARK HAWK CIR Columbia, MD 21045
4 Beds
4 Baths
2,724 SqFt
UPDATED:
12/08/2024 09:12 PM
Key Details
Property Type Single Family Home
Sub Type Detached
Listing Status Pending
Purchase Type For Sale
Square Footage 2,724 sqft
Price per Sqft $251
Subdivision None Available
MLS Listing ID MDHW2040734
Style Colonial
Bedrooms 4
Full Baths 3
Half Baths 1
HOA Fees $1,557/ann
HOA Y/N Y
Abv Grd Liv Area 2,124
Originating Board BRIGHT
Year Built 1990
Annual Tax Amount $7,910
Tax Year 2024
Lot Size 0.266 Acres
Acres 0.27
Property Description
The main and lower levels feature luxury vinyl plank flooring, providing durability and elegance throughout the home. The beautiful kitchen is a delight, boasting stainless steel appliances, including a microwave range hood, and a bi-level countertop with bar height seating. Adjacent to the kitchen, the family room offers a cozy fireplace, sliding doors to the deck, and a vaulted ceiling with skylights, flooding the space with natural light.
For more formal gatherings, the home includes a formal dining room and living room, both adorned with crown molding. A convenient half bath and a laundry room are also located on the main level.
Upstairs, the hallway leads to a full bath and three bedrooms, including a spacious owner's suite. The ensuite bath features a double sink vanity, a large shower, and a separate tub, providing a serene retreat.
The spacious finished lower level is designed for versatility, featuring a full bathroom and two additional rooms that can serve as a media room, home office, or home gym, depending on your needs.
The exterior is equally impressive, with mature landscaping and a large fenced backyard, perfect for outdoor activities and relaxation. A 2-car garage provides ample space for vehicles and storage.
This home is truly move-in ready, offering a wonderful opportunity to enjoy comfortable and stylish living. Don't miss the chance to make it your own!
Location
State MD
County Howard
Zoning NT
Rooms
Other Rooms Living Room, Dining Room, Primary Bedroom, Bedroom 2, Bedroom 3, Bedroom 4, Kitchen, Game Room, Family Room, Laundry, Mud Room, Storage Room, Utility Room
Basement Other
Interior
Hot Water Electric
Heating Heat Pump(s)
Cooling Central A/C
Fireplaces Number 1
Fireplaces Type Screen
Fireplace Y
Heat Source Electric
Exterior
Parking Features Garage - Front Entry
Garage Spaces 8.0
Fence Rear
Water Access N
Roof Type Asphalt
Accessibility None
Attached Garage 2
Total Parking Spaces 8
Garage Y
Building
Lot Description Landscaping
Story 3
Foundation Other
Sewer Public Sewer
Water Public
Architectural Style Colonial
Level or Stories 3
Additional Building Above Grade, Below Grade
Structure Type Vaulted Ceilings
New Construction N
Schools
School District Howard County Public School System
Others
Senior Community No
Tax ID 1416193798
Ownership Fee Simple
SqFt Source Assessor
Special Listing Condition Standard








