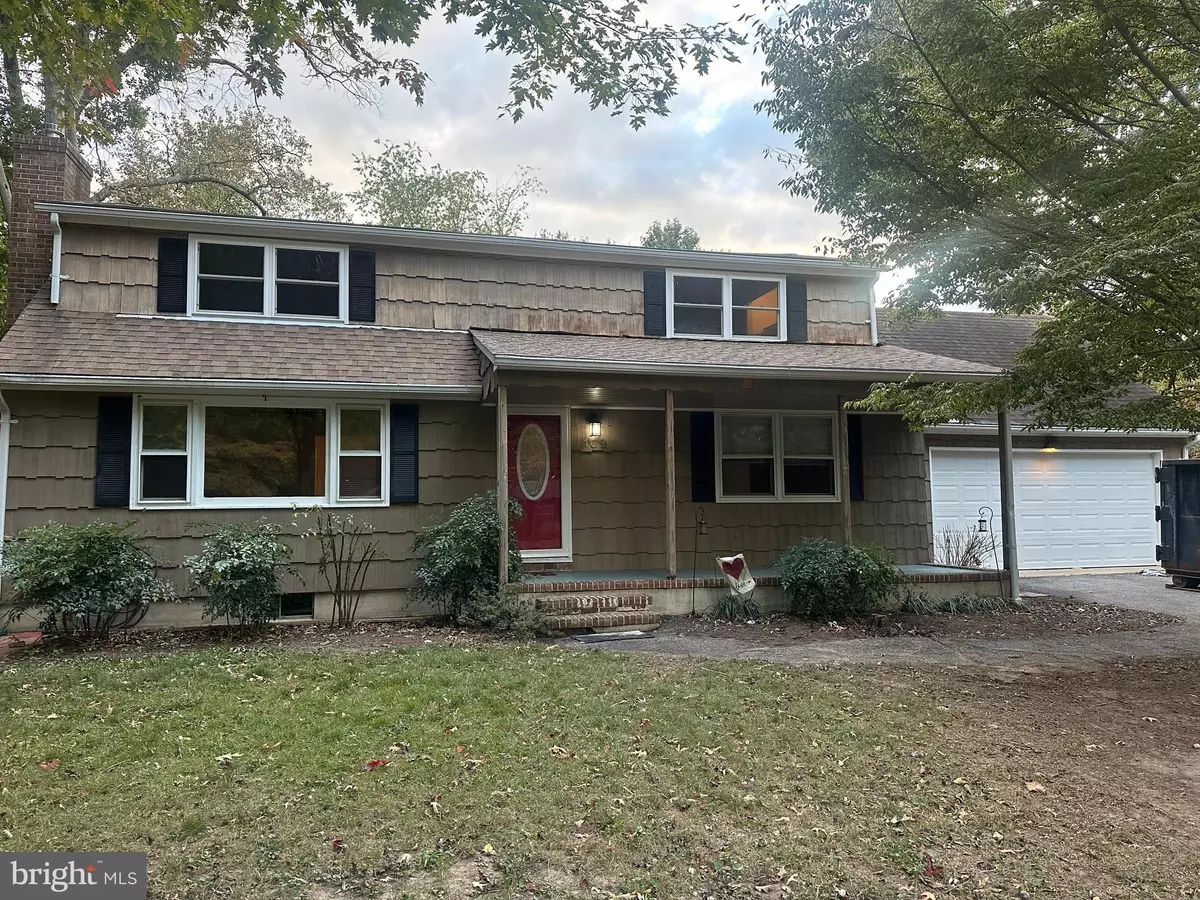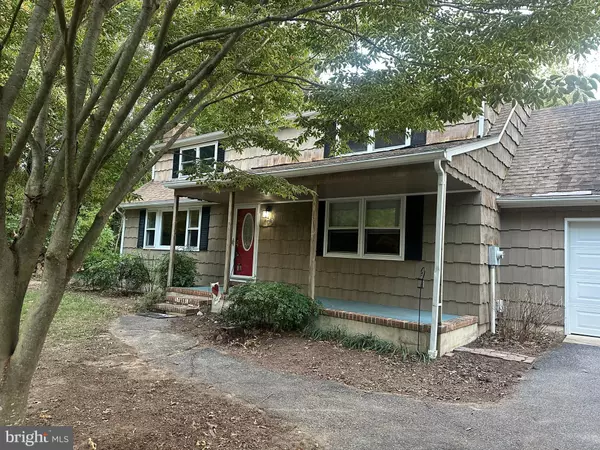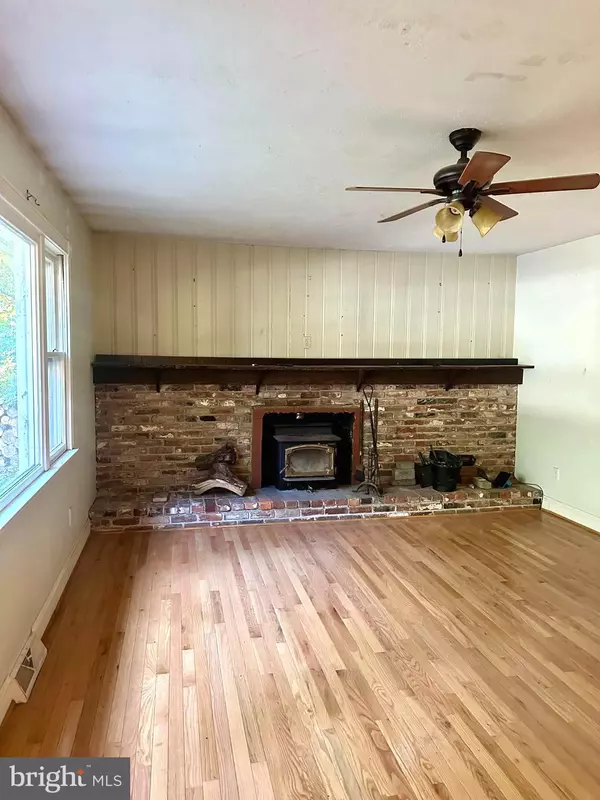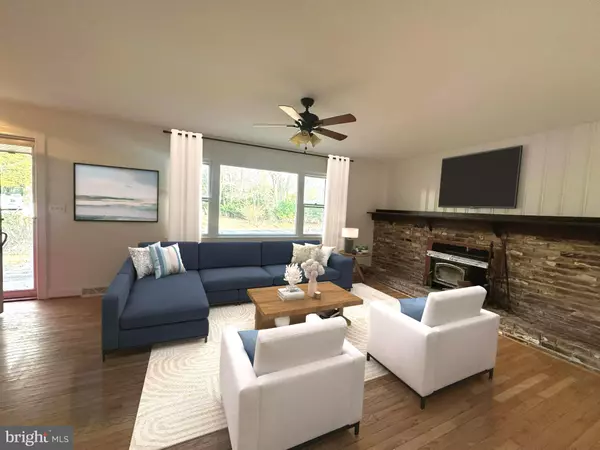
109 SECOR RD Chestertown, MD 21620
3 Beds
2 Baths
1,560 SqFt
UPDATED:
12/17/2024 11:33 AM
Key Details
Property Type Single Family Home
Sub Type Detached
Listing Status Active
Purchase Type For Sale
Square Footage 1,560 sqft
Price per Sqft $233
Subdivision Chester Harbor
MLS Listing ID MDQA2010684
Style Colonial
Bedrooms 3
Full Baths 2
HOA Fees $30/ann
HOA Y/N Y
Abv Grd Liv Area 1,560
Originating Board BRIGHT
Year Built 1977
Annual Tax Amount $2,449
Tax Year 2024
Lot Size 0.344 Acres
Acres 0.34
Property Description
Location
State MD
County Queen Annes
Zoning NC-20
Rooms
Other Rooms Living Room, Dining Room, Primary Bedroom, Bedroom 2, Kitchen, Den, Basement, Bedroom 1, Sun/Florida Room, Laundry, Bathroom 1, Bathroom 2
Basement Connecting Stairway, Unfinished
Interior
Interior Features Carpet, Cedar Closet(s), Ceiling Fan(s), Dining Area, Floor Plan - Traditional, Formal/Separate Dining Room, Kitchen - Eat-In, Bathroom - Tub Shower, Stove - Wood, Walk-in Closet(s), Wood Floors
Hot Water Electric
Heating Forced Air
Cooling Heat Pump(s)
Fireplaces Number 1
Fireplaces Type Brick, Insert, Wood
Equipment Dishwasher, Dryer, Oven/Range - Electric, Range Hood, Refrigerator, Washer
Fireplace Y
Appliance Dishwasher, Dryer, Oven/Range - Electric, Range Hood, Refrigerator, Washer
Heat Source Oil
Laundry Basement
Exterior
Exterior Feature Patio(s), Porch(es)
Parking Features Garage - Front Entry, Garage Door Opener
Garage Spaces 2.0
Water Access N
Accessibility None
Porch Patio(s), Porch(es)
Attached Garage 2
Total Parking Spaces 2
Garage Y
Building
Lot Description No Thru Street
Story 2.5
Foundation Block
Sewer Private Septic Tank
Water Well
Architectural Style Colonial
Level or Stories 2.5
Additional Building Above Grade, Below Grade
New Construction N
Schools
School District Queen Anne'S County Public Schools
Others
Senior Community No
Tax ID 1802006499
Ownership Fee Simple
SqFt Source Assessor
Special Listing Condition Standard








