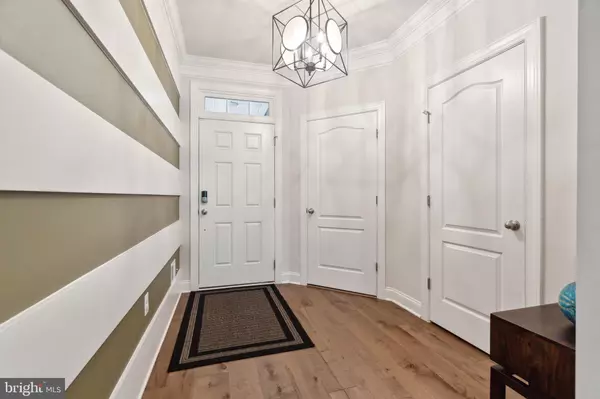
13502 GOLDENEYE CIR Clarksburg, MD 20871
2 Beds
3 Baths
1,632 SqFt
UPDATED:
11/15/2024 01:35 AM
Key Details
Property Type Townhouse
Sub Type Interior Row/Townhouse
Listing Status Pending
Purchase Type For Sale
Square Footage 1,632 sqft
Price per Sqft $287
Subdivision Cabin Branch
MLS Listing ID MDMC2146060
Style Villa
Bedrooms 2
Full Baths 2
Half Baths 1
HOA Fees $275/mo
HOA Y/N Y
Abv Grd Liv Area 1,632
Originating Board BRIGHT
Year Built 2022
Annual Tax Amount $5,804
Tax Year 2024
Lot Size 2,520 Sqft
Acres 0.06
Lot Dimensions 0.00 x 0.00
Property Description
The open concept kitchen, living area and dining areas all flow well together. This gourmet kitchen leaves no stone unturned featuring upgraded Quartz countertops, a 4-seater island containing a wide/deep sink and overhead pendant lighting, pantry storage & 42" cabinetry w/under cabinet lighting, and soft close drawers. Gourmet stainless steel appliance package includes refrigerator w/water dispenser & ice maker, double wall oven, built-in microwave and dishwasher.
1st floor primary bedroom features a beautiful spa-like ensuite w/double sink Quartz countertops, upgraded hardware, tiled shower w/glass door & shower seat. Natural sunlight pours into this space which highlights the timeless accent wall for a stylish feature.
Living area boasts crown molding, recessed lighting, sliding door leading to rear and an accent wall sure to start conversations. Flat panel prewire included. 2nd floor features loft and 2nd bedroom with inviting ensuite w/Quartz countertops, tub shower and upgraded hardware.
The Village at Cabin Branch community boasts various amenities; Community Clubhouse, Fitness Center, Community Garden & Lawn Area, Dog Park, Pickleball & Bocce Courts, Tasting Room, Fire Pit & Water Feature, and Foot Bridge. Come view today for yourself!
Location
State MD
County Montgomery
Zoning MXD
Rooms
Other Rooms Living Room, Primary Bedroom, Bedroom 2, Kitchen, Laundry, Loft, Primary Bathroom, Full Bath
Main Level Bedrooms 1
Interior
Interior Features Breakfast Area, Carpet, Crown Moldings, Dining Area, Entry Level Bedroom, Family Room Off Kitchen, Floor Plan - Open, Kitchen - Gourmet, Pantry, Primary Bath(s), Recessed Lighting, Bathroom - Tub Shower, Upgraded Countertops, Walk-in Closet(s), Window Treatments
Hot Water Natural Gas
Heating Forced Air
Cooling Central A/C
Flooring Carpet, Engineered Wood, Tile/Brick
Inclusions Alarm System, Clothes Dryer, Clothes Washer, Cooktop, Dishwasher, Drapery/Curtain Rods, Draperies/Curtains, Existing W/W Carpet, Garage Opener, Garbage Disposal, Built-In Microwave, Refrigerator w/Ice Maker, Wall Ovens (2)
Equipment Built-In Microwave, Cooktop, Dishwasher, Disposal, Dryer, Icemaker, Oven - Double, Oven/Range - Gas, Refrigerator, Stainless Steel Appliances, Surface Unit, Washer, Water Heater - Tankless
Furnishings No
Fireplace N
Appliance Built-In Microwave, Cooktop, Dishwasher, Disposal, Dryer, Icemaker, Oven - Double, Oven/Range - Gas, Refrigerator, Stainless Steel Appliances, Surface Unit, Washer, Water Heater - Tankless
Heat Source Natural Gas
Laundry Main Floor
Exterior
Parking Features Inside Access
Garage Spaces 2.0
Water Access N
Roof Type Shingle
Accessibility None
Attached Garage 1
Total Parking Spaces 2
Garage Y
Building
Story 1.5
Foundation Slab
Sewer Public Sewer
Water Public
Architectural Style Villa
Level or Stories 1.5
Additional Building Above Grade, Below Grade
Structure Type 2 Story Ceilings,9'+ Ceilings,Dry Wall,High,Paneled Walls
New Construction Y
Schools
Elementary Schools Clarksburg
Middle Schools Rocky Hill
High Schools Clarksburg
School District Montgomery County Public Schools
Others
Senior Community Yes
Age Restriction 55
Tax ID 160203858874
Ownership Fee Simple
SqFt Source Assessor
Security Features Security System
Acceptable Financing Cash, Conventional, FHA, VA
Horse Property N
Listing Terms Cash, Conventional, FHA, VA
Financing Cash,Conventional,FHA,VA
Special Listing Condition Standard








