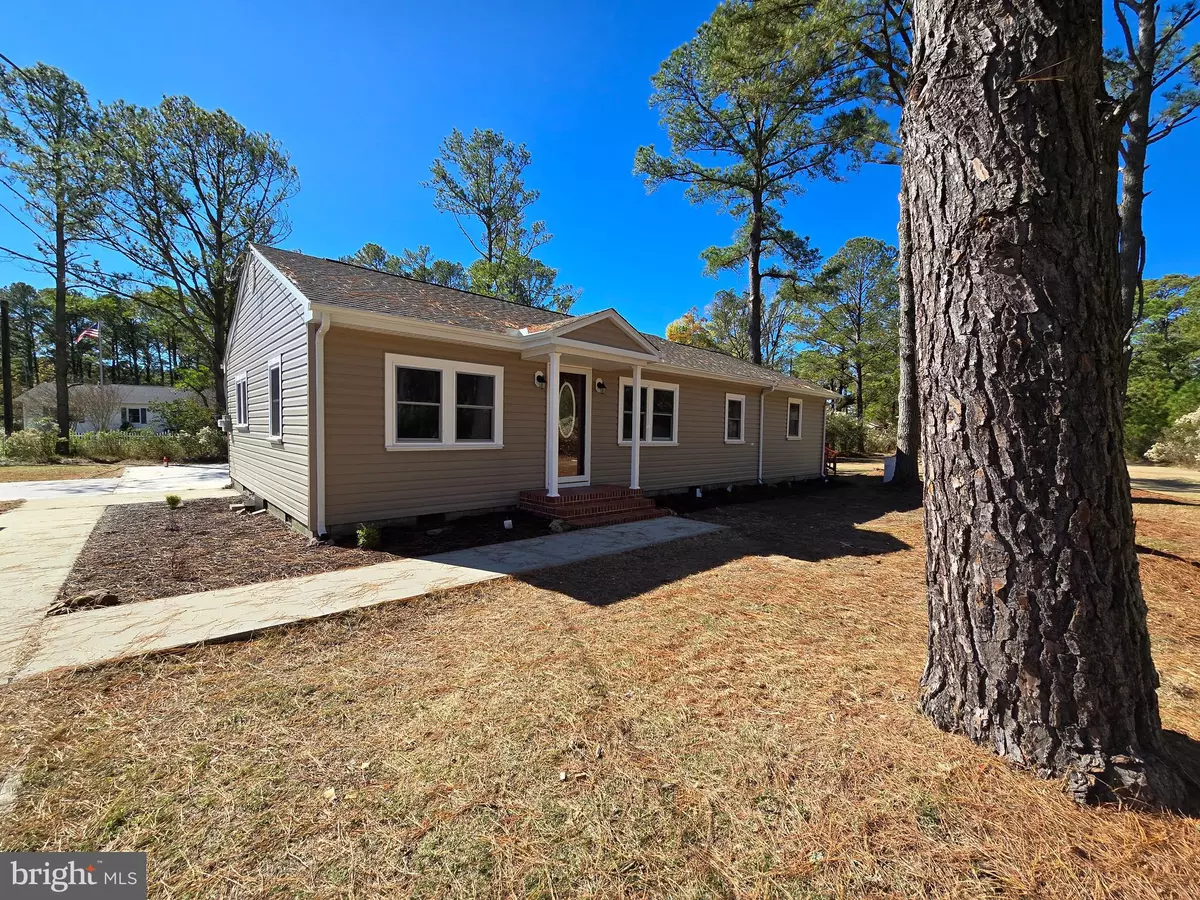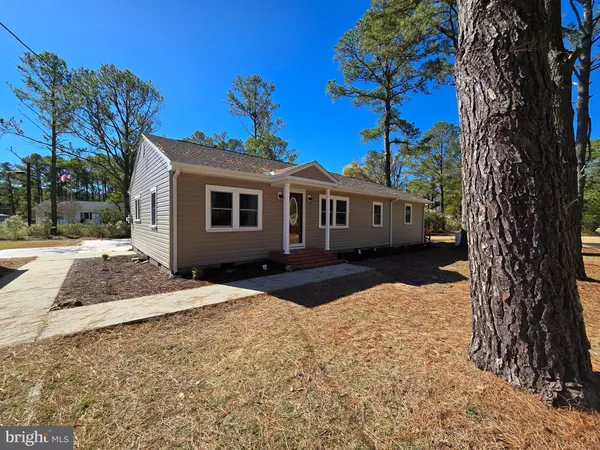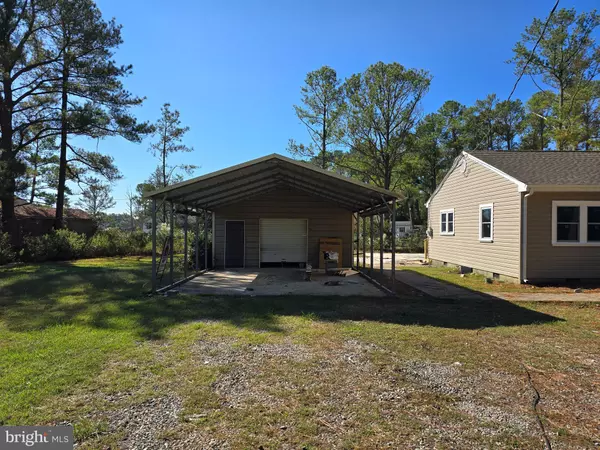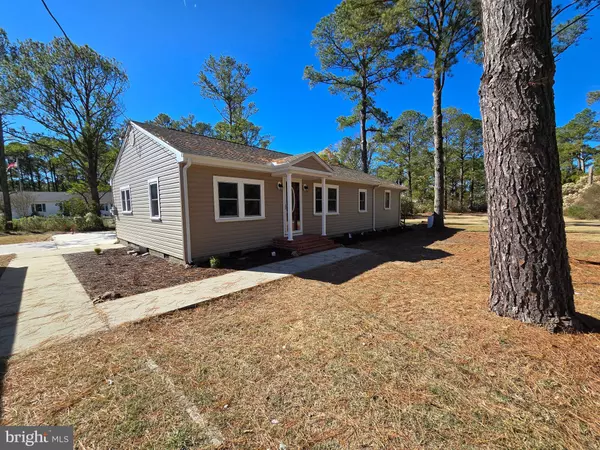
26241 W PEAR ST Crisfield, MD 21817
3 Beds
2 Baths
1,500 SqFt
UPDATED:
12/16/2024 02:15 PM
Key Details
Property Type Single Family Home
Sub Type Detached
Listing Status Active
Purchase Type For Sale
Square Footage 1,500 sqft
Price per Sqft $146
Subdivision None Available
MLS Listing ID MDSO2005006
Style Ranch/Rambler
Bedrooms 3
Full Baths 2
HOA Y/N N
Abv Grd Liv Area 1,500
Originating Board BRIGHT
Year Built 1968
Annual Tax Amount $1,505
Tax Year 2024
Lot Size 0.712 Acres
Acres 0.71
Lot Dimensions 0.00 x 0.00
Property Description
Location
State MD
County Somerset
Area Somerset West Of Rt-13 (20-01)
Zoning R-1
Rooms
Main Level Bedrooms 3
Interior
Interior Features Breakfast Area, Ceiling Fan(s), Combination Kitchen/Dining, Crown Moldings, Floor Plan - Open, Kitchen - Eat-In, Bathroom - Tub Shower, Walk-in Closet(s)
Hot Water Electric
Heating Heat Pump - Electric BackUp
Cooling Central A/C
Equipment Oven/Range - Electric, Exhaust Fan, Refrigerator, Water Heater, Built-In Microwave, Dishwasher, Dryer - Electric, Washer
Fireplace N
Window Features Double Hung,Double Pane
Appliance Oven/Range - Electric, Exhaust Fan, Refrigerator, Water Heater, Built-In Microwave, Dishwasher, Dryer - Electric, Washer
Heat Source Electric
Exterior
Exterior Feature Patio(s)
Garage Spaces 6.0
Carport Spaces 2
Water Access N
Roof Type Architectural Shingle
Accessibility 2+ Access Exits
Porch Patio(s)
Total Parking Spaces 6
Garage N
Building
Story 1
Foundation Block, Crawl Space
Sewer Public Sewer
Water Public
Architectural Style Ranch/Rambler
Level or Stories 1
Additional Building Above Grade, Below Grade
New Construction N
Schools
High Schools Crisfield Academy And
School District Somerset County Public Schools
Others
Senior Community No
Tax ID 2008138419
Ownership Fee Simple
SqFt Source Assessor
Acceptable Financing Cash, Conventional, FHA, USDA, VA
Listing Terms Cash, Conventional, FHA, USDA, VA
Financing Cash,Conventional,FHA,USDA,VA
Special Listing Condition Standard








