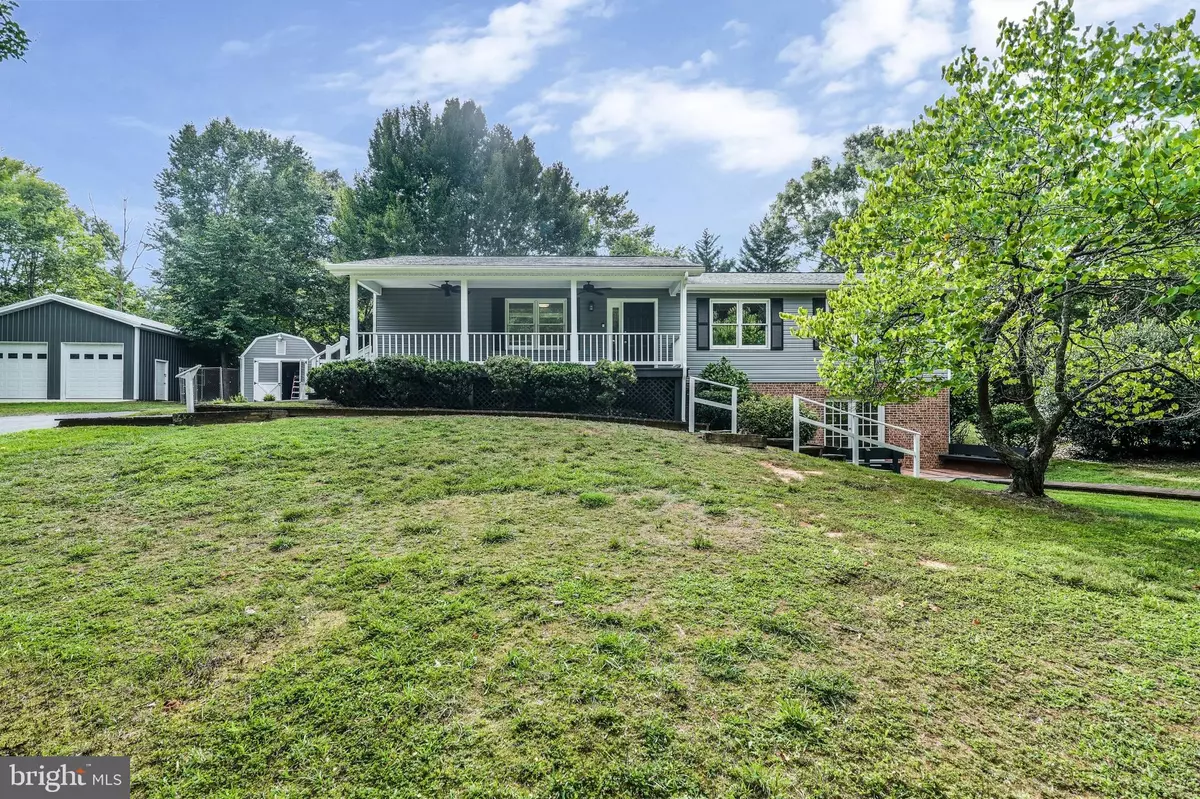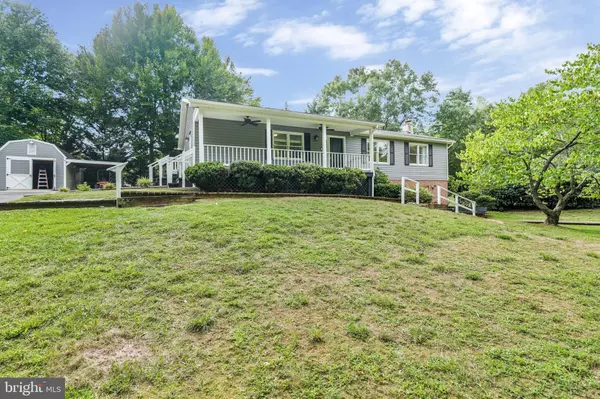
6915 RISON DR Indian Head, MD 20640
3 Beds
3 Baths
2,164 SqFt
UPDATED:
12/13/2024 07:52 PM
Key Details
Property Type Single Family Home
Sub Type Detached
Listing Status Pending
Purchase Type For Sale
Square Footage 2,164 sqft
Price per Sqft $244
Subdivision Smallwood Est Sub
MLS Listing ID MDCH2035862
Style Ranch/Rambler
Bedrooms 3
Full Baths 3
HOA Y/N N
Abv Grd Liv Area 1,564
Originating Board BRIGHT
Year Built 1989
Annual Tax Amount $5,006
Tax Year 2024
Lot Size 7.280 Acres
Acres 7.28
Property Description
Location
State MD
County Charles
Zoning WCD
Rooms
Basement Connecting Stairway, Fully Finished, Outside Entrance
Main Level Bedrooms 3
Interior
Interior Features Attic, Ceiling Fan(s), Dining Area, Entry Level Bedroom, Family Room Off Kitchen, Floor Plan - Traditional, Formal/Separate Dining Room, Wood Floors
Hot Water Electric
Heating Heat Pump(s)
Cooling Ceiling Fan(s), Central A/C
Equipment Dishwasher, Dryer, Exhaust Fan, Icemaker, Oven - Single, Oven/Range - Electric, Refrigerator, Stove, Washer
Fireplace N
Appliance Dishwasher, Dryer, Exhaust Fan, Icemaker, Oven - Single, Oven/Range - Electric, Refrigerator, Stove, Washer
Heat Source Electric
Exterior
Parking Features Garage - Front Entry
Garage Spaces 3.0
Carport Spaces 1
Water Access N
Accessibility None
Total Parking Spaces 3
Garage Y
Building
Story 2
Foundation Permanent
Sewer Community Septic Tank
Water Well
Architectural Style Ranch/Rambler
Level or Stories 2
Additional Building Above Grade, Below Grade
New Construction N
Schools
School District Charles County Public Schools
Others
Senior Community No
Tax ID 0910015448
Ownership Fee Simple
SqFt Source Assessor
Special Listing Condition Standard








