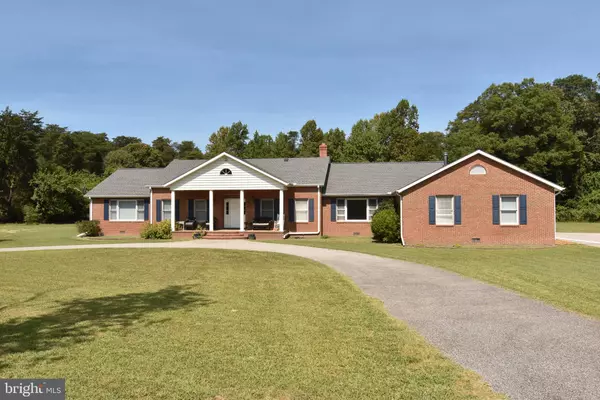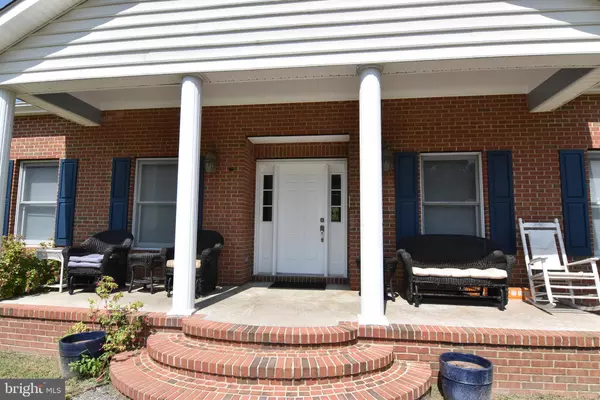
15184 JARRELL RD Goldsboro, MD 21636
6 Beds
5 Baths
5,000 SqFt
UPDATED:
12/04/2024 07:44 PM
Key Details
Property Type Single Family Home
Sub Type Detached
Listing Status Active
Purchase Type For Sale
Square Footage 5,000 sqft
Price per Sqft $175
Subdivision None Available
MLS Listing ID MDCM2004710
Style Colonial,Traditional
Bedrooms 6
Full Baths 4
Half Baths 1
HOA Y/N N
Abv Grd Liv Area 5,000
Originating Board BRIGHT
Year Built 1995
Annual Tax Amount $7,641
Tax Year 2024
Lot Size 12.120 Acres
Acres 12.12
Property Description
Location
State MD
County Caroline
Zoning R
Direction South
Rooms
Other Rooms Living Room, Dining Room, Primary Bedroom, Kitchen, Family Room, Laundry
Main Level Bedrooms 4
Interior
Interior Features Breakfast Area, Butlers Pantry, Carpet, Ceiling Fan(s), Crown Moldings, Dining Area, Entry Level Bedroom, Floor Plan - Traditional, Formal/Separate Dining Room, Kitchen - Eat-In, Kitchen - Table Space, Primary Bath(s), Skylight(s), Bathroom - Soaking Tub, Bathroom - Stall Shower, Walk-in Closet(s), WhirlPool/HotTub, Recessed Lighting, Bathroom - Tub Shower, Upgraded Countertops
Hot Water Wood, Oil
Heating Baseboard - Hot Water, Central, Heat Pump - Electric BackUp, Wood Burn Stove
Cooling Heat Pump(s), Central A/C
Flooring Carpet, Laminate Plank
Fireplaces Number 1
Fireplaces Type Brick, Fireplace - Glass Doors, Wood
Equipment Built-In Microwave, Cooktop - Down Draft, Dishwasher, Dryer - Electric, Extra Refrigerator/Freezer, Oven - Double, Oven - Self Cleaning, Trash Compactor, Washer, Stove, Stainless Steel Appliances, Freezer, Refrigerator
Furnishings No
Fireplace Y
Window Features Bay/Bow,Screens,Skylights,Vinyl Clad
Appliance Built-In Microwave, Cooktop - Down Draft, Dishwasher, Dryer - Electric, Extra Refrigerator/Freezer, Oven - Double, Oven - Self Cleaning, Trash Compactor, Washer, Stove, Stainless Steel Appliances, Freezer, Refrigerator
Heat Source Wood, Oil, Electric
Laundry Main Floor, Washer In Unit, Dryer In Unit
Exterior
Garage Spaces 20.0
Utilities Available Under Ground, Cable TV Available
Water Access N
View Trees/Woods
Roof Type Composite
Accessibility None
Total Parking Spaces 20
Garage N
Building
Lot Description Level, Partly Wooded
Story 2
Foundation Crawl Space
Sewer Septic Exists
Water Well Permit on File
Architectural Style Colonial, Traditional
Level or Stories 2
Additional Building Above Grade, Below Grade
Structure Type Dry Wall
New Construction N
Schools
Elementary Schools Greensboro
Middle Schools Lockerman-Denton
High Schools N Caroline
School District Caroline County Public Schools
Others
Senior Community No
Tax ID 0602008637
Ownership Fee Simple
SqFt Source Assessor
Acceptable Financing Cash, Conventional, FHA, USDA, VA
Listing Terms Cash, Conventional, FHA, USDA, VA
Financing Cash,Conventional,FHA,USDA,VA
Special Listing Condition Standard








