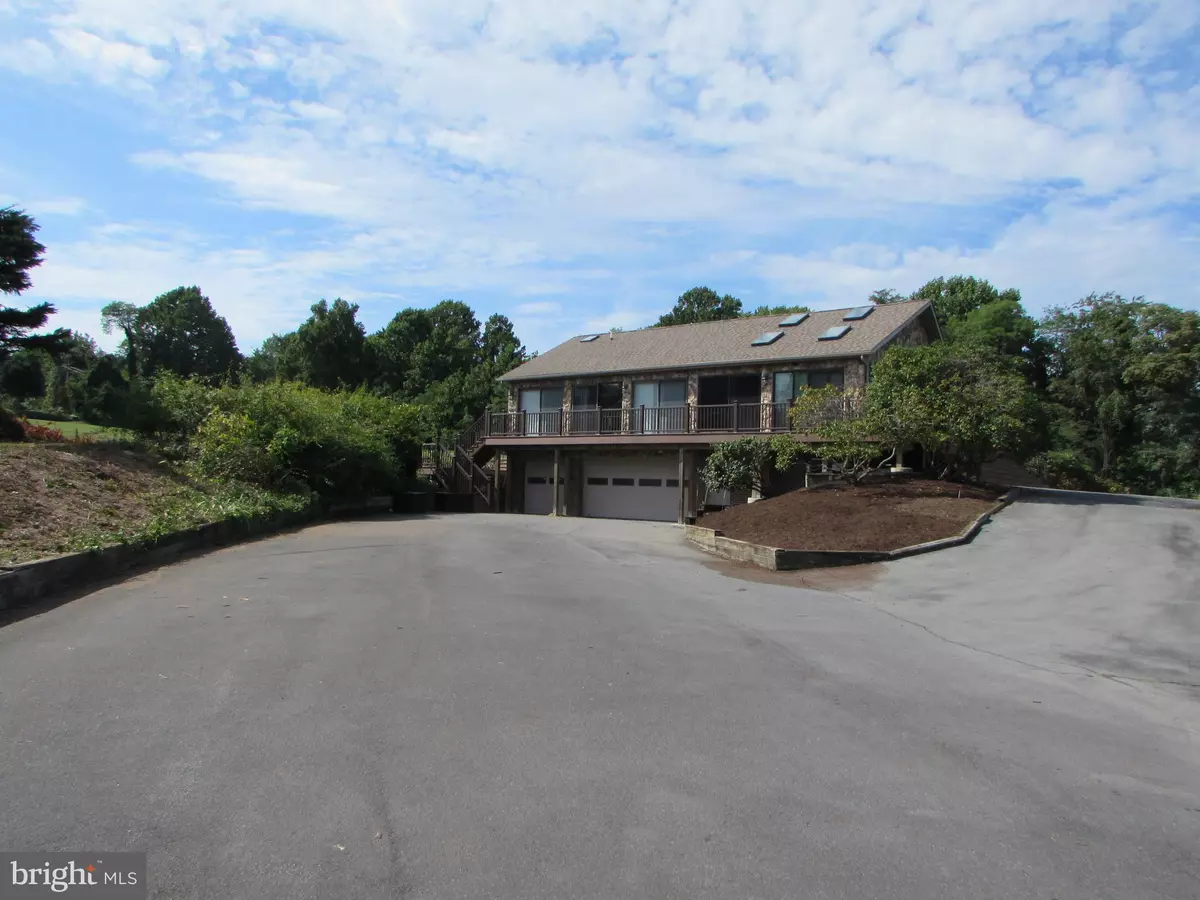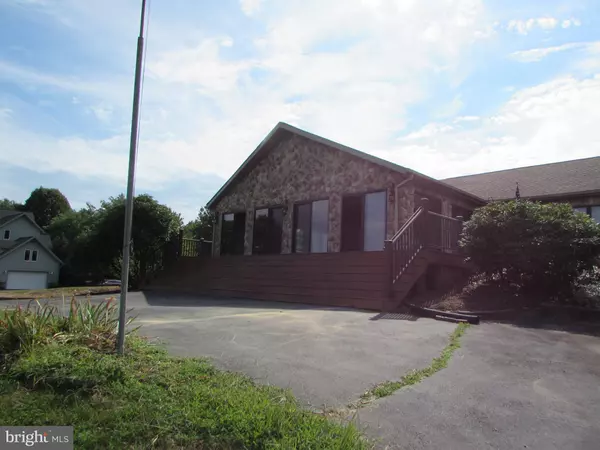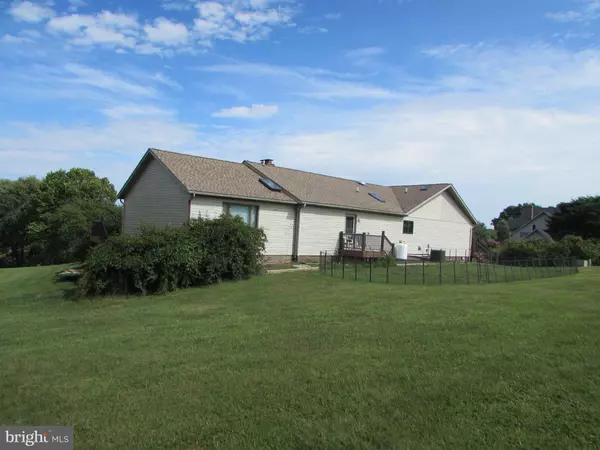
6904 KONRAD CT Friendship, MD 20758
3 Beds
4 Baths
2,150 SqFt
UPDATED:
12/11/2024 05:43 PM
Key Details
Property Type Single Family Home
Sub Type Detached
Listing Status Active
Purchase Type For Sale
Square Footage 2,150 sqft
Price per Sqft $372
Subdivision Chesapeake Overlook
MLS Listing ID MDAA2093864
Style Ranch/Rambler
Bedrooms 3
Full Baths 4
HOA Y/N N
Abv Grd Liv Area 2,150
Originating Board BRIGHT
Year Built 1984
Annual Tax Amount $6,793
Tax Year 2024
Lot Size 2.020 Acres
Acres 2.02
Property Description
Location
State MD
County Anne Arundel
Zoning RA
Rooms
Basement Full, Garage Access, Outside Entrance, Poured Concrete, Rear Entrance, Space For Rooms, Unfinished, Interior Access, Walkout Level, Shelving
Main Level Bedrooms 3
Interior
Interior Features Bathroom - Soaking Tub, Bathroom - Stall Shower, Breakfast Area, Carpet, Ceiling Fan(s), Elevator, Entry Level Bedroom, Floor Plan - Open, Skylight(s), Walk-in Closet(s), Window Treatments
Hot Water Electric
Heating Heat Pump(s)
Cooling Ceiling Fan(s), Central A/C, Heat Pump(s)
Flooring Carpet, Fully Carpeted, Ceramic Tile
Fireplaces Number 2
Fireplaces Type Brick, Fireplace - Glass Doors
Equipment Dishwasher, Dryer - Electric, Dryer - Front Loading, Icemaker, Oven - Single, Oven/Range - Electric, Refrigerator, Washer - Front Loading, Washer/Dryer Stacked, Water Heater
Fireplace Y
Window Features Skylights,Sliding
Appliance Dishwasher, Dryer - Electric, Dryer - Front Loading, Icemaker, Oven - Single, Oven/Range - Electric, Refrigerator, Washer - Front Loading, Washer/Dryer Stacked, Water Heater
Heat Source Electric, Central
Laundry Main Floor
Exterior
Parking Features Additional Storage Area, Basement Garage, Garage - Side Entry, Garage Door Opener, Inside Access, Oversized
Garage Spaces 9.0
Pool Heated, Indoor, Saltwater, Vinyl
Water Access N
View Bay, Harbor, Panoramic, Scenic Vista, Garden/Lawn
Accessibility 2+ Access Exits, Elevator, Level Entry - Main, Low Pile Carpeting
Attached Garage 3
Total Parking Spaces 9
Garage Y
Building
Story 2
Foundation Slab, Permanent
Sewer On Site Septic, Private Septic Tank
Water Private
Architectural Style Ranch/Rambler
Level or Stories 2
Additional Building Above Grade, Below Grade
New Construction N
Schools
School District Anne Arundel County Public Schools
Others
Pets Allowed Y
Senior Community No
Tax ID 020811790006265
Ownership Fee Simple
SqFt Source Assessor
Acceptable Financing Cash, Conventional, FHA, VA
Listing Terms Cash, Conventional, FHA, VA
Financing Cash,Conventional,FHA,VA
Special Listing Condition Standard
Pets Allowed No Pet Restrictions








