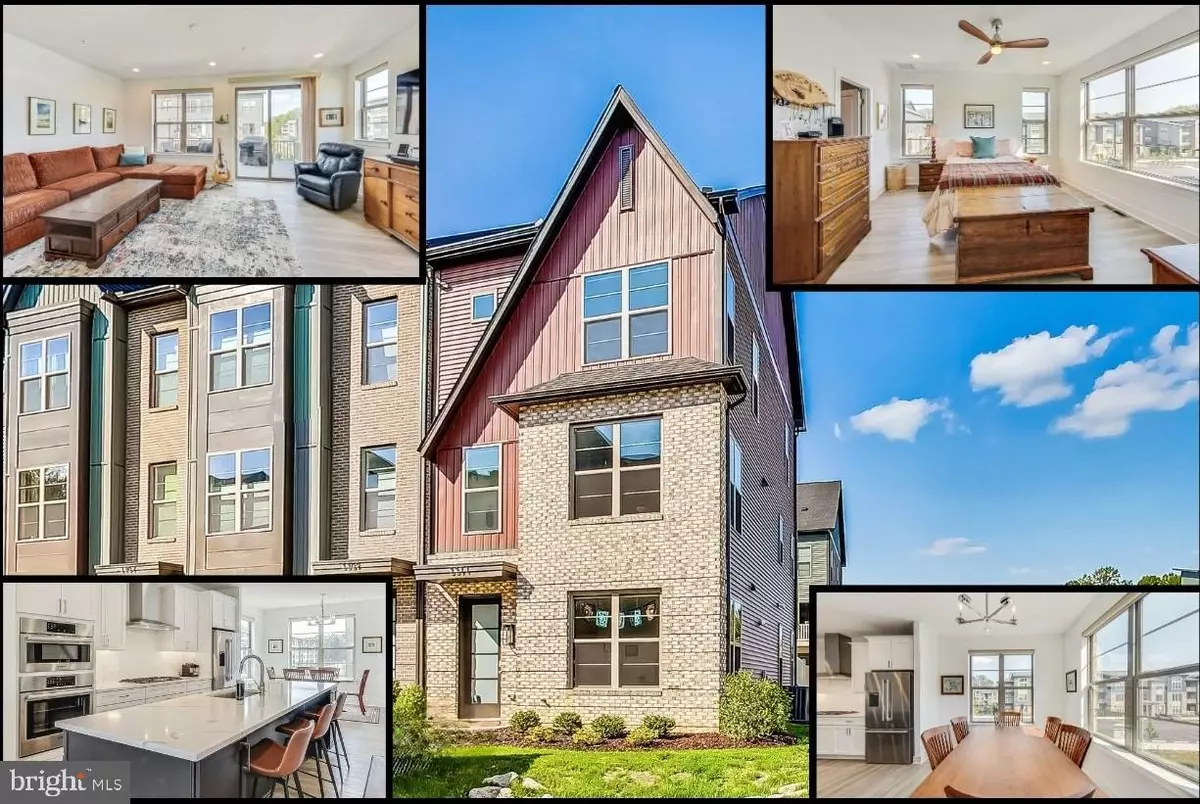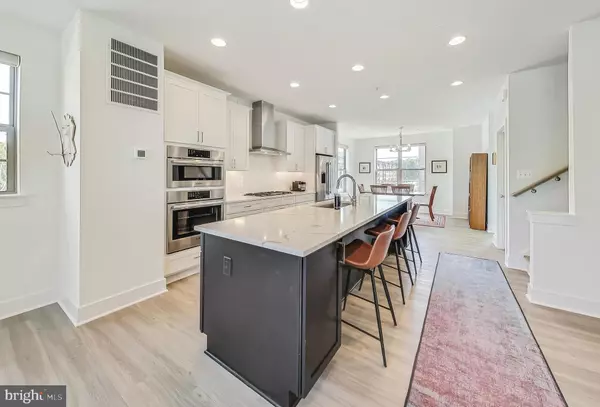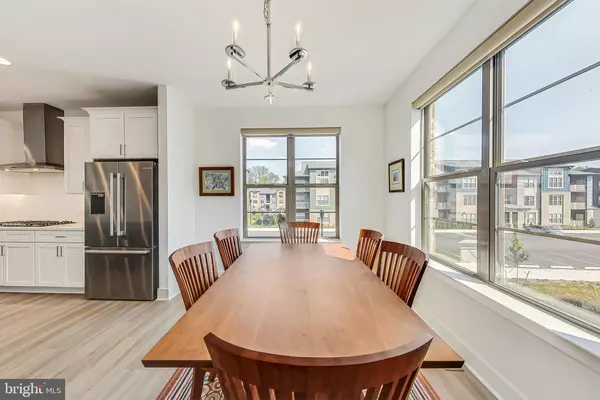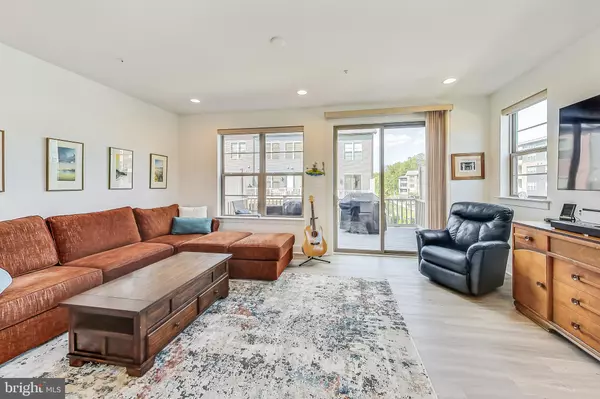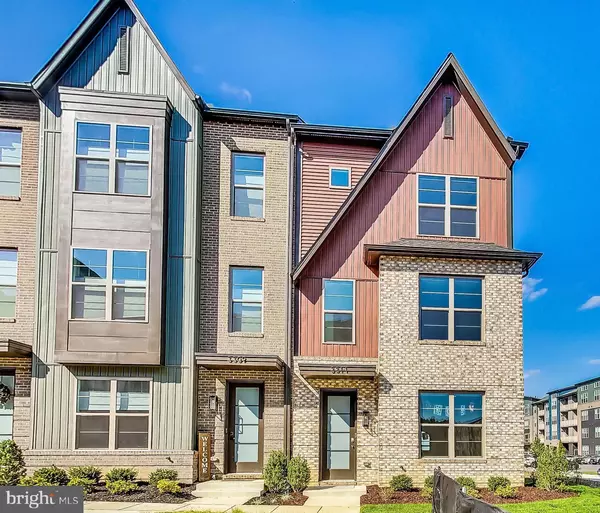
3311 STREAMLET LN Laurel, MD 20724
3 Beds
4 Baths
2,052 SqFt
UPDATED:
12/21/2024 03:25 PM
Key Details
Property Type Townhouse
Sub Type End of Row/Townhouse
Listing Status Under Contract
Purchase Type For Sale
Square Footage 2,052 sqft
Price per Sqft $299
Subdivision Watershed
MLS Listing ID MDAA2093680
Style Contemporary
Bedrooms 3
Full Baths 2
Half Baths 2
HOA Fees $112/mo
HOA Y/N Y
Abv Grd Liv Area 2,052
Originating Board BRIGHT
Year Built 2023
Annual Tax Amount $5,136
Tax Year 2024
Lot Size 1,650 Sqft
Acres 0.04
Lot Dimensions 0.00 x 0.00
Property Description
This is truly a Modern Urban Oasis in the Watershed Community!
Are you ready to trade the city hustle for a modern, stylish sanctuary? Why wait for a new townhome to be built when luxury is waiting for you?
Discover this luxurious, end-unit townhome in the Watershed Community, offering an abundance of natural light, a gourmet kitchen, and prime location. Minutes from Fort Meade, commuter trains, and the BWI airport, this 2023 Craftmark Homes-built townhome is move-in ready, offering the perfect balance of suburban tranquility and urban convenience.
This end-unit features beautiful windows, on all three sides and on each of its three levels, inviting sunlight and brightness into your home.
As you step inside, you'll be greeted with a large open foyer, an entry level recreation room, a ground floor powder room that can be easily upgraded to a full bathroom, and a painted two-car garage with space-saving, overhead storage.
On the second level, you will find an open floor plan with an inviting, comfortable living room; a chef's dream kitchen, featuring top-of-the-line Bosch appliances, elegant countertops, and modern cabinetry; a large food pantry; a powder room; and a walkout deck for outdoor dining or entertaining.
On the upper level, your elegant owner's suite awaits, featuring a spa-like bathroom, walk-in closet, and upgraded luxury vinyl plank flooring. The two additional bedrooms and full bath are perfect for friends or family.
This energy-efficient smart home is packed with upgrades, including ceiling fans in each bedroom and custom blinds throughout.
Watershed is an amenity rich community, including an abundance of trails, playgrounds, dog parks, community garden, bike pump track, pickleball court, swimming pool and fitness center. With easy access to major highways, including BW Pkwy, Rt 32, and I-95, you're just a short drive away from Washington D.C., Baltimore, NASA Goddard, Annapolis and more.
Don't miss out on this incredible opportunity to own a truly special home. Schedule a private tour today and discover your new urban oasis!
Location
State MD
County Anne Arundel
Zoning R15
Direction North
Rooms
Other Rooms Living Room, Dining Room, Primary Bedroom, Bedroom 2, Bedroom 3, Kitchen, Family Room, Laundry, Bathroom 1, Bathroom 2, Bathroom 3
Interior
Interior Features Ceiling Fan(s), Carpet, Window Treatments
Hot Water Natural Gas
Heating Heat Pump(s)
Cooling Central A/C
Flooring Luxury Vinyl Plank, Partially Carpeted, Ceramic Tile
Inclusions Ring Doorbell Camera, Ring Stick up Camera, My Q Video garage door bell, Schlage WiFi front door lock, garage overhead storage
Equipment Cooktop, Dishwasher, Disposal, Dryer, Exhaust Fan, Microwave, Refrigerator, Stove, Washer, ENERGY STAR Refrigerator, ENERGY STAR Dishwasher, ENERGY STAR Clothes Washer, Energy Efficient Appliances, Oven - Wall, Washer - Front Loading, Dryer - Front Loading, Dryer - Electric, Water Heater - High-Efficiency, Oven/Range - Gas
Furnishings No
Fireplace N
Window Features Screens
Appliance Cooktop, Dishwasher, Disposal, Dryer, Exhaust Fan, Microwave, Refrigerator, Stove, Washer, ENERGY STAR Refrigerator, ENERGY STAR Dishwasher, ENERGY STAR Clothes Washer, Energy Efficient Appliances, Oven - Wall, Washer - Front Loading, Dryer - Front Loading, Dryer - Electric, Water Heater - High-Efficiency, Oven/Range - Gas
Heat Source Natural Gas
Laundry Upper Floor
Exterior
Exterior Feature Deck(s)
Parking Features Garage - Rear Entry, Garage Door Opener, Inside Access, Built In
Garage Spaces 2.0
Utilities Available Cable TV, Phone, Electric Available, Water Available, Natural Gas Available
Amenities Available Common Grounds, Community Center, Exercise Room, Fitness Center, Jog/Walk Path, Party Room, Picnic Area, Pool - Outdoor, Swimming Pool, Tot Lots/Playground, Other, Dog Park
Water Access N
Roof Type Composite,Shingle
Street Surface Black Top
Accessibility None
Porch Deck(s)
Road Frontage City/County, HOA
Attached Garage 2
Total Parking Spaces 2
Garage Y
Building
Story 3
Foundation Slab
Sewer Public Sewer
Water Public
Architectural Style Contemporary
Level or Stories 3
Additional Building Above Grade, Below Grade
Structure Type 9'+ Ceilings,Dry Wall
New Construction N
Schools
Elementary Schools Maryland City
Middle Schools Macarthur
High Schools Meade
School District Anne Arundel County Public Schools
Others
Pets Allowed Y
HOA Fee Include Common Area Maintenance,Health Club,Recreation Facility,Pool(s),Road Maintenance,Reserve Funds
Senior Community No
Tax ID 020492090254330
Ownership Fee Simple
SqFt Source Assessor
Security Features Carbon Monoxide Detector(s),Exterior Cameras,Fire Detection System,Main Entrance Lock,Security System,Smoke Detector,Sprinkler System - Indoor
Acceptable Financing Conventional, Cash, FHA, VA, Negotiable
Horse Property N
Listing Terms Conventional, Cash, FHA, VA, Negotiable
Financing Conventional,Cash,FHA,VA,Negotiable
Special Listing Condition Standard
Pets Allowed No Pet Restrictions




