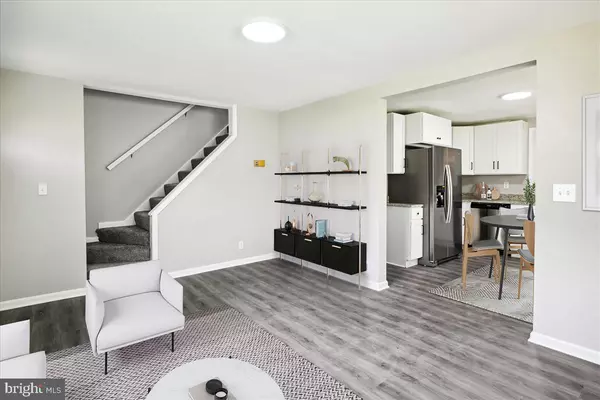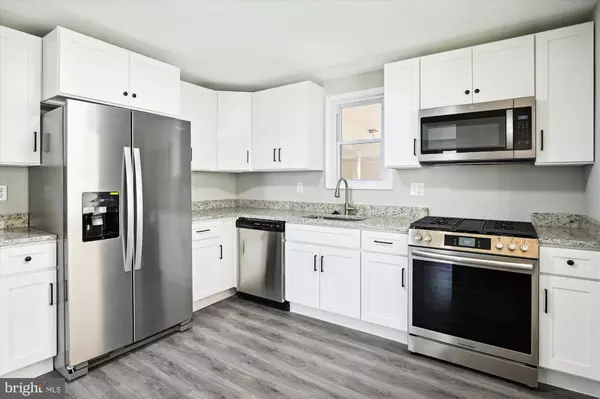
315 MILTON AVE Glen Burnie, MD 21061
4 Beds
2 Baths
2,345 SqFt
UPDATED:
12/10/2024 08:21 PM
Key Details
Property Type Single Family Home
Sub Type Detached
Listing Status Pending
Purchase Type For Sale
Square Footage 2,345 sqft
Price per Sqft $179
Subdivision Glenmore
MLS Listing ID MDAA2095050
Style Cape Cod,Colonial
Bedrooms 4
Full Baths 2
HOA Y/N N
Abv Grd Liv Area 1,769
Originating Board BRIGHT
Year Built 1952
Annual Tax Amount $3,215
Tax Year 2024
Lot Size 6,500 Sqft
Acres 0.15
Property Description
NEW ARCHITECTURAL ROOF, KITCHEN AND APPLIANCES, 2 NEW BATHS, WINDOWS, AND ALL NEW FLOORING. NEW, NEW, NEW!!!
DON'T MISS THIS MOVE-IN-READY HOME WITH AN OVERSIZED BACKYARD. THE ALLEY BEHIND THE HOUSE ALLOWS FOR PARKING IN THE BACKYARD. THE SUNROOM/FAMILY ROOM ISTHE PERFECT ADDITION FOR VIEW OF THE BACKYARD AND FAMILY ENJOYMENT. SUNROOM SPANS THE FULL BACK OF THE HOUSE WITH ACCESS FROM THE BASEMENT OR THE YARD!! PLENTY OF BACKYARD TO ADD A GARAGE
WALKING DISTANCE TO PUBLIC TRANSPORTATION, SHOPPING, AND RESTAURANTS
Location
State MD
County Anne Arundel
Zoning R5
Rooms
Other Rooms Living Room, Kitchen, Family Room, Storage Room
Basement Full, Heated, Improved, Interior Access, Partially Finished, Sump Pump, Windows
Main Level Bedrooms 2
Interior
Interior Features Bathroom - Tub Shower, Bathroom - Walk-In Shower, Carpet, Combination Kitchen/Dining, Entry Level Bedroom, Floor Plan - Open, Upgraded Countertops
Hot Water Natural Gas
Heating Forced Air
Cooling Central A/C
Flooring Carpet, Ceramic Tile, Luxury Vinyl Plank
Inclusions Gas Stove, Microwave, Refrigerator, Dishwasher
Equipment Built-In Microwave, Dishwasher, Exhaust Fan, Icemaker, Oven/Range - Gas, Refrigerator, Stainless Steel Appliances, Washer/Dryer Hookups Only
Window Features Double Pane,Screens
Appliance Built-In Microwave, Dishwasher, Exhaust Fan, Icemaker, Oven/Range - Gas, Refrigerator, Stainless Steel Appliances, Washer/Dryer Hookups Only
Heat Source Natural Gas
Laundry Basement
Exterior
Fence Chain Link, Partially
Utilities Available Natural Gas Available
Water Access N
Roof Type Architectural Shingle
Accessibility None
Garage N
Building
Lot Description Backs - Open Common Area, Cleared, Rear Yard
Story 3
Foundation Block
Sewer Public Sewer
Water Public
Architectural Style Cape Cod, Colonial
Level or Stories 3
Additional Building Above Grade, Below Grade
New Construction N
Schools
High Schools Glen Burnie
School District Anne Arundel County Public Schools
Others
Senior Community No
Tax ID 020532509352000
Ownership Fee Simple
SqFt Source Assessor
Special Listing Condition Standard








