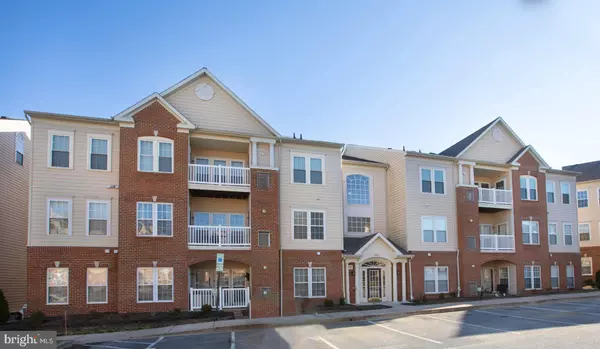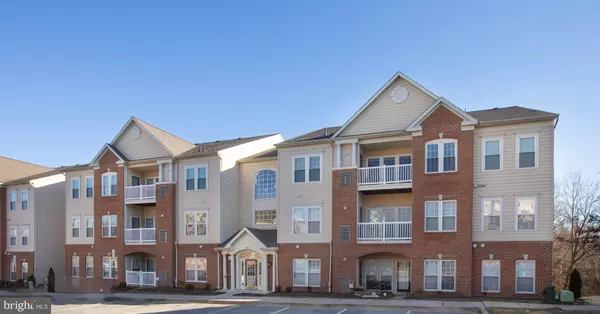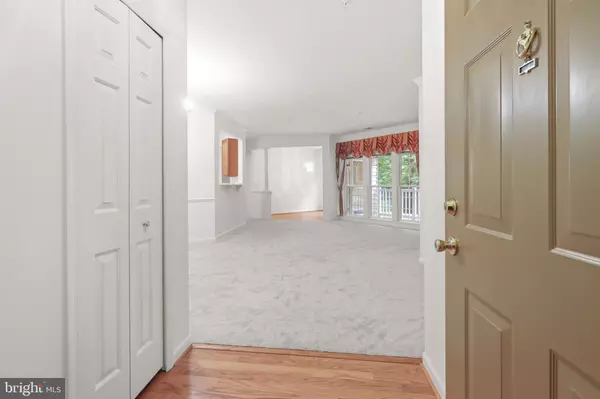
5925 ABRIANNA WAY #N Elkridge, MD 21075
2 Beds
2 Baths
1,323 SqFt
UPDATED:
12/17/2024 10:02 PM
Key Details
Property Type Condo
Sub Type Condo/Co-op
Listing Status Under Contract
Purchase Type For Sale
Square Footage 1,323 sqft
Price per Sqft $211
Subdivision Courtyards At Timbers
MLS Listing ID MDHW2043602
Style Ranch/Rambler
Bedrooms 2
Full Baths 2
Condo Fees $396/mo
HOA Y/N N
Abv Grd Liv Area 1,323
Originating Board BRIGHT
Year Built 2004
Annual Tax Amount $4,046
Tax Year 2024
Property Description
Two Private Bedroom Suites: Each bedroom features its own full bathroom, creating a perfect balance of privacy and convenience. Whether hosting guests or seeking a quiet retreat, this design ensures that everyone has their own space. Primary Bedroom Suite: Enjoy the comfort of two closets (and an ensuite bath with new dual vanity base, a linen closet, and a step-in shower. Second Bedroom Suite: Offers its own closet and attached full bath with a tub/shower combo and linen closet. This neutral bathroom with brand new vanity is also accessible from the main living area—perfect for guests or extra convenience. Move-In ready with Brand new, upgraded carpet and padding throughout. Hardwood accents in foyer, kitchen and den/sitting area. This condo is not just a home—it's a low-maintenance lifestyle!
Location
State MD
County Howard
Zoning POR
Rooms
Other Rooms Living Room, Primary Bedroom, Sitting Room, Bedroom 2, Kitchen, Foyer, Storage Room, Bathroom 2, Primary Bathroom
Main Level Bedrooms 2
Interior
Interior Features Combination Dining/Living, Chair Railings, Upgraded Countertops, Crown Moldings, Window Treatments, Primary Bath(s), Floor Plan - Open, Intercom
Hot Water Natural Gas
Heating Forced Air
Cooling Central A/C
Flooring Hardwood, Carpet
Equipment Dishwasher, Dryer, Oven - Self Cleaning, Oven/Range - Electric, Refrigerator, Washer, Microwave, Intercom
Furnishings No
Fireplace N
Window Features Vinyl Clad
Appliance Dishwasher, Dryer, Oven - Self Cleaning, Oven/Range - Electric, Refrigerator, Washer, Microwave, Intercom
Heat Source Natural Gas
Laundry Main Floor, Has Laundry, Dryer In Unit, Washer In Unit
Exterior
Exterior Feature Patio(s)
Garage Spaces 2.0
Fence Vinyl
Utilities Available Cable TV Available, Electric Available, Natural Gas Available, Phone Available, Sewer Available, Water Available
Amenities Available Elevator, Common Grounds
Water Access N
View Garden/Lawn, Panoramic, Trees/Woods
Accessibility Elevator, 32\"+ wide Doors
Porch Patio(s)
Total Parking Spaces 2
Garage N
Building
Lot Description Backs to Trees, Backs - Open Common Area, Trees/Wooded, Adjoins - Open Space, No Thru Street
Story 1
Foundation Slab
Sewer Public Septic, Public Sewer
Water Public
Architectural Style Ranch/Rambler
Level or Stories 1
Additional Building Above Grade, Below Grade
Structure Type Dry Wall,9'+ Ceilings
New Construction N
Schools
School District Howard County Public School System
Others
Pets Allowed Y
HOA Fee Include Common Area Maintenance,Custodial Services Maintenance,Ext Bldg Maint,Management,Other,Road Maintenance,Snow Removal,Trash
Senior Community Yes
Age Restriction 55
Tax ID 1401296124
Ownership Condominium
Security Features Main Entrance Lock,Smoke Detector,Intercom
Acceptable Financing Cash, Conventional
Horse Property N
Listing Terms Cash, Conventional
Financing Cash,Conventional
Special Listing Condition Standard
Pets Allowed No Pet Restrictions








