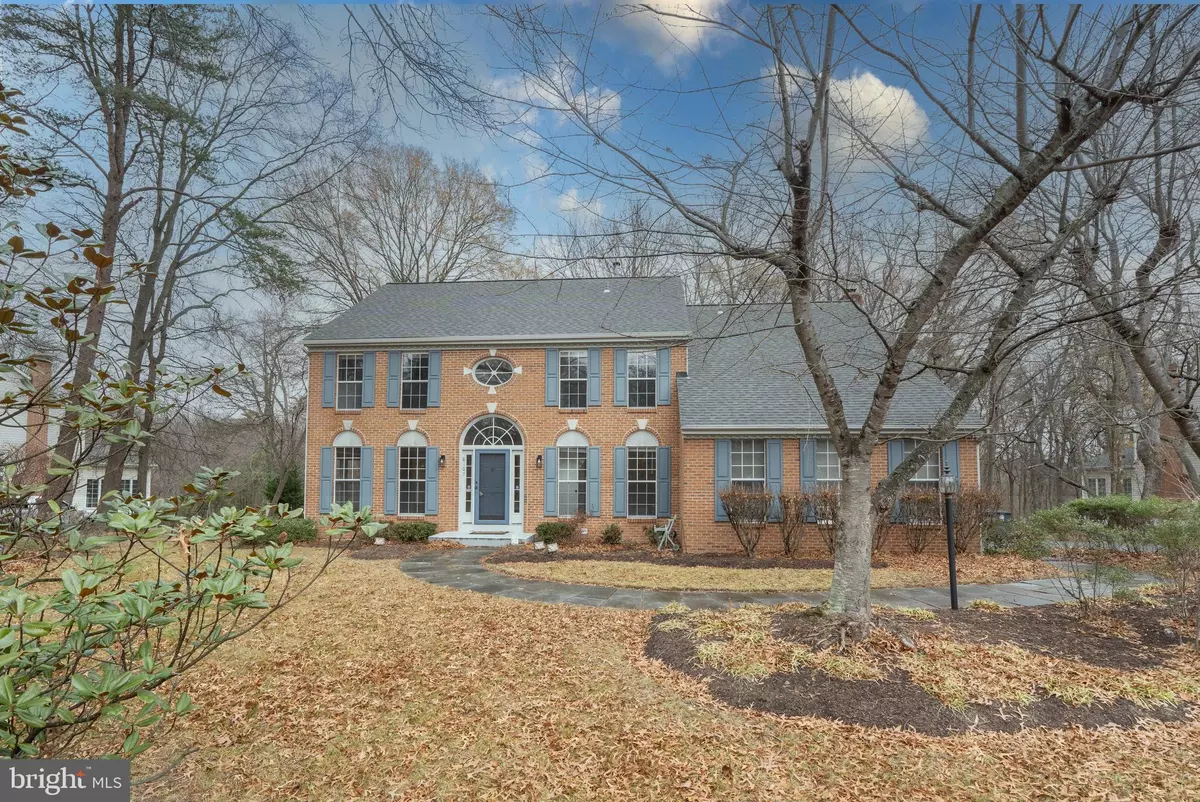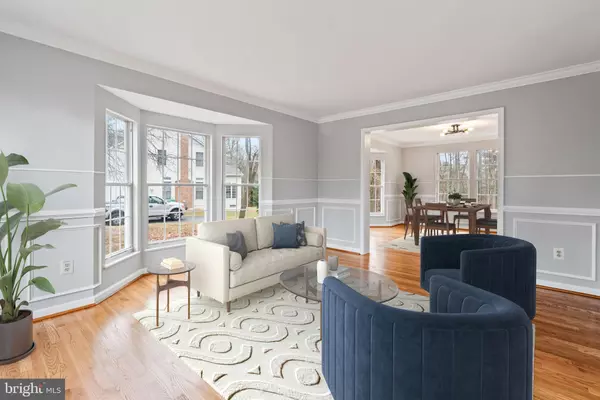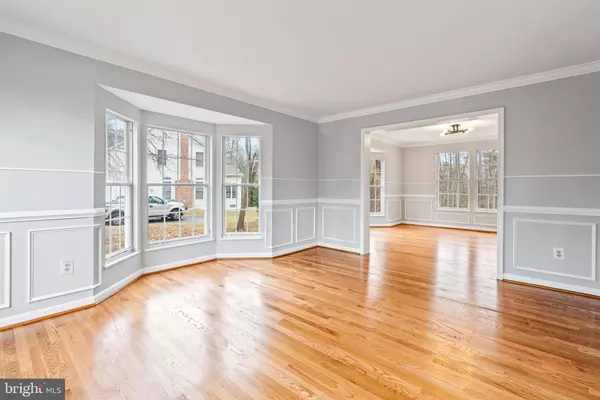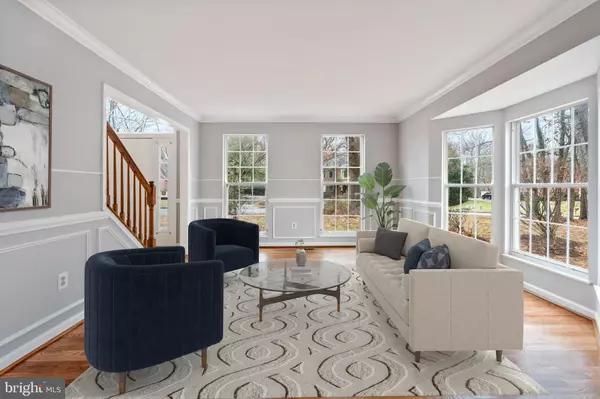
8107 HOLLYGATE DR Glenn Dale, MD 20769
4 Beds
4 Baths
4,150 SqFt
UPDATED:
12/18/2024 11:44 PM
Key Details
Property Type Single Family Home
Sub Type Detached
Listing Status Pending
Purchase Type For Sale
Square Footage 4,150 sqft
Price per Sqft $174
Subdivision Forestgate
MLS Listing ID MDPG2127848
Style Traditional
Bedrooms 4
Full Baths 3
Half Baths 1
HOA Fees $85/qua
HOA Y/N Y
Abv Grd Liv Area 4,150
Originating Board BRIGHT
Year Built 1992
Annual Tax Amount $8,972
Tax Year 2024
Lot Size 0.694 Acres
Acres 0.69
Property Description
This bright, inviting, 2 story all-brick colonial (with an oversized 2-car side load garage) spans seamlessly across three fully-finished levels offering approximately 4150 square feet of highly functional and thoughtfully designed space. It is a testament to nearly three decades of meticulous care and thoughtful upgrades, making it a true gem in today's market.
As you step inside, you are greeted by an inviting atmosphere that seamlessly combines warmth and elegance. The refinished hardwood floors sparkle and the 2-story foyer bathes you in light. The open and airy layout allows for effortless flow from room to room, perfect for both everyday living and entertaining. The sunlit living room, formal dining area, and cozy great room with a fireplace offer versatile spaces for relaxation and socializing. And the first floor also includes a den (perfect for a home office or library) as well as an enclosed porch which would make for an awesome reading nook, nature-viewing enclave, or a perfect spot for your morning coffee.
Like most colonials from this period, the home centers on a fantastic chef's kitchen, complete with plenty of cabinets, tons of countertop space, and a massive island. With a brand new refrigerator and dishwasher, you'll be all set for all your culinary adventures, with plenty of room to spare! Love entertaining, well, the layout and flow of the first floor will make you the host with the most for any occasion!
Upstairs, the home features 4 spacious bedrooms and 2 full bathrooms. The primary bedroom is a luxurious retreat, featuring an en-suite bathroom with a dual vanity, soaking tub, and separate shower. It also has a massive walk-in closet and stunning vaulted ceilings that provide to dramatic light and a super-spacious feel.
The three additional spacious bedrooms and a secondary bathroom complete the upstairs, providing ample space for family and guests.
The finished walkout basement is a versatile space with built-in shelves, a full bathroom, and abundant storage. Whether you envision it as a gathering spot, a second entertainment area, a home gym, or a peaceful retreat after a long day, this basement caters to all your needs. With a full wet bar and private access, this high-ceiling basement could easily allow for multi-generational living or even a great space to AirBNB for additional income.
This home boasts numerous recent improvements, ensuring modern comfort and efficiency. Newly installed recessed lights, new fixtures, and fresh paint make the home inviting and move-in ready. The water heater and HVAC system were both updated within the last few years, ensuring reliability and peace of mind.
Step outside to the expansive deck, overlooking a generous lot spanning just under three-quarters of an acre. The lush yard offers a rare sense of privacy and space, allowing you to enjoy outdoor activities without feeling crowded by neighboring homes.
Truly a haven for both relaxation and recreation. Convenience is key, and this home is ideally situated close to major highways (193, BW Parkway, 495), MARC train stations, grocery stores, and restaurants. It's also a commuter's dream, with quick access to the NASA Goddard Space Flight Center, NSA, and the University of Maryland College Park, and even downtown DC or Baltimore.
8107 Hollygate Drive offers a unique opportunity to own a piece of luxury where elegance, timelessness, privacy, and convenience all come together flawlessly.
Don't miss it!
WILL BE OPEN THIS SATURDAY AND SUNDAY (12/14 AND 12/15) FROM 12 TO 3 PM.
OFFERS DUE ON TUESDAY, December17th at 12 N EST.
Location
State MD
County Prince Georges
Zoning RE
Rooms
Basement Full, Fully Finished, Interior Access
Interior
Hot Water Natural Gas
Heating Forced Air
Cooling Central A/C
Flooring Hardwood, Carpet
Fireplaces Number 1
Fireplace Y
Heat Source Natural Gas
Laundry Has Laundry
Exterior
Exterior Feature Deck(s)
Parking Features Garage - Side Entry
Garage Spaces 2.0
Water Access N
Accessibility None
Porch Deck(s)
Attached Garage 2
Total Parking Spaces 2
Garage Y
Building
Story 3
Foundation Slab
Sewer Public Sewer
Water Public
Architectural Style Traditional
Level or Stories 3
Additional Building Above Grade, Below Grade
Structure Type 2 Story Ceilings,9'+ Ceilings
New Construction N
Schools
School District Prince George'S County Public Schools
Others
Pets Allowed Y
Senior Community No
Tax ID 17141644202
Ownership Fee Simple
SqFt Source Assessor
Security Features Security System
Special Listing Condition Standard
Pets Allowed No Pet Restrictions








