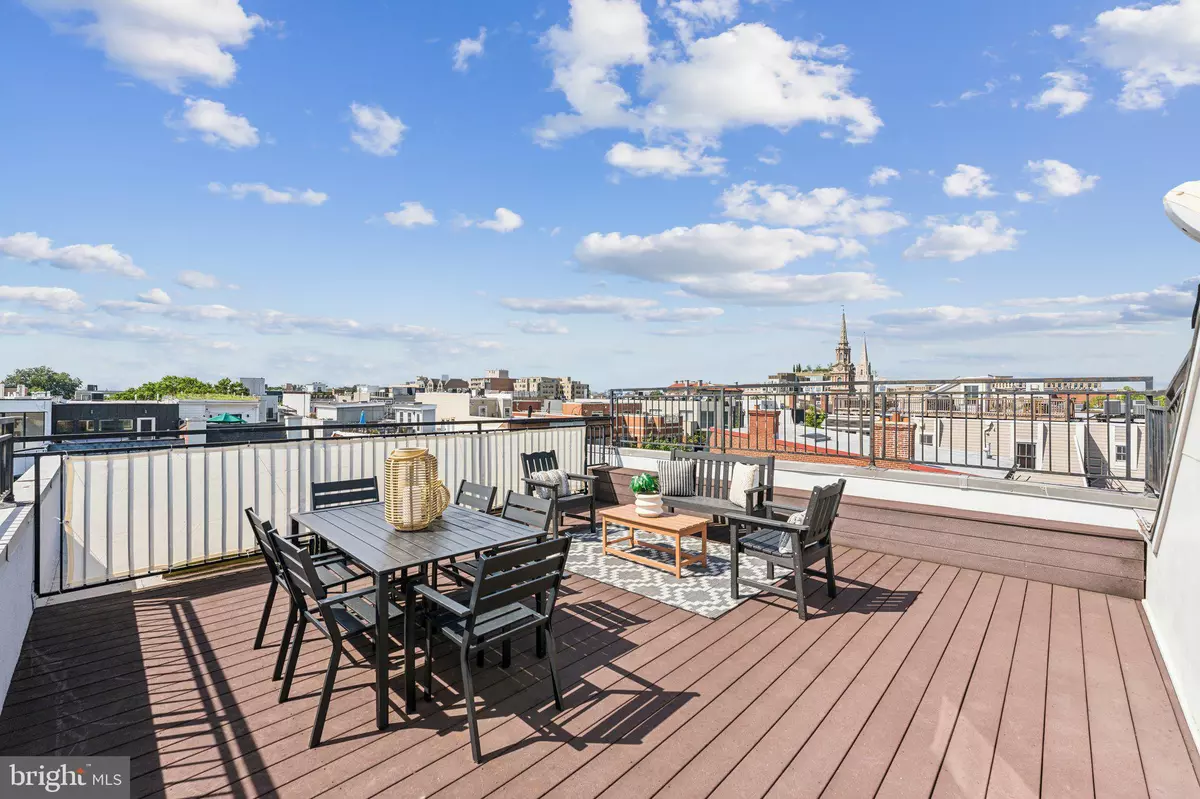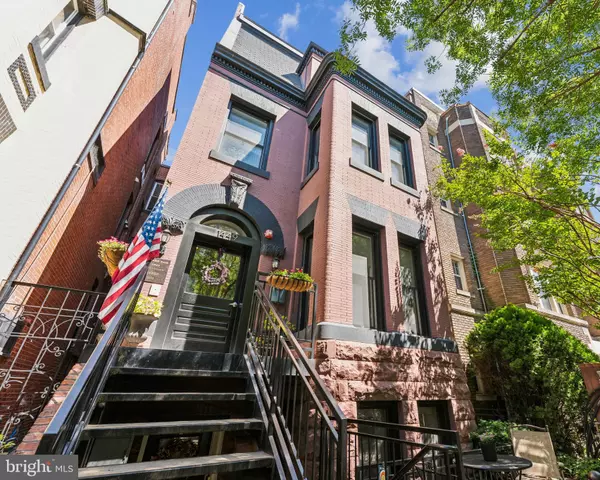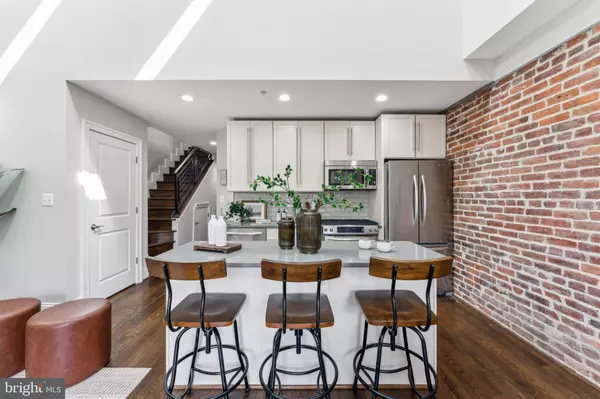
1449 HARVARD ST NW #7 Washington, DC 20009
2 Beds
3 Baths
1,251 SqFt
UPDATED:
12/09/2024 12:35 PM
Key Details
Property Type Condo
Sub Type Condo/Co-op
Listing Status Under Contract
Purchase Type For Sale
Square Footage 1,251 sqft
Price per Sqft $659
Subdivision Columbia Heights
MLS Listing ID DCDC2163830
Style Victorian
Bedrooms 2
Full Baths 2
Half Baths 1
Condo Fees $325/mo
HOA Y/N N
Abv Grd Liv Area 1,251
Originating Board BRIGHT
Year Built 1896
Annual Tax Amount $6,509
Tax Year 2024
Property Description
Upon entering, you'll be greeted by soaring 17 foot ceilings that create an open, airy atmosphere with abundant natural light. The beautiful open-concept design includes an upgraded kitchen with top-of-the-line appliances, seamlessly flowing into the dining and living areas, perfect for entertaining and daily living. This home features two spacious bedrooms, each with its own en-suite bathroom, and an in-unit washer/dryer providing ultimate convenience and privacy. Additionally, a versatile den offers ample space for work or relaxation, and the half bath is perfect for guests. This home offers ample storage with extra-wide and tall closets, along with spacious pantries throughout.
As you ascend the stairs to your exclusive rooftop oasis, you'll find a wet bar, and oversized deck offering 365-degree views of Washington, D.C., including iconic landmarks like the Washington Monument and the National Cathedral. This private rooftop terrace is ideal for summer BBQs, evening gatherings, or quiet morning coffee with breathtaking views.
And there's more - the garage of this property features a roller electric garage door, providing convenient and secure parking for your vehicle.
This home offers a unique blend of luxury, comfort, and convenience in one of the most sought-after locations in the city. Steps from the Metro, Rock Creek Park, entertainment and restaurants, and so much more!
Don’t miss the opportunity to make this exceptional property your new home. Schedule a viewing today!
Location
State DC
County Washington
Zoning RA-2
Rooms
Main Level Bedrooms 1
Interior
Interior Features Bathroom - Walk-In Shower, Bathroom - Soaking Tub, Built-Ins, Combination Dining/Living, Entry Level Bedroom, Kitchen - Eat-In, Kitchen - Island, Pantry, Primary Bath(s), Recessed Lighting, Skylight(s), Wet/Dry Bar, Wine Storage
Hot Water Natural Gas
Heating Forced Air
Cooling Central A/C
Flooring Hardwood
Equipment Washer, Dryer, Built-In Microwave, Dishwasher, Disposal, Oven/Range - Gas, Stainless Steel Appliances
Fireplace N
Window Features Skylights,Wood Frame
Appliance Washer, Dryer, Built-In Microwave, Dishwasher, Disposal, Oven/Range - Gas, Stainless Steel Appliances
Heat Source Natural Gas
Laundry Washer In Unit, Dryer In Unit
Exterior
Exterior Feature Balcony, Deck(s), Patio(s), Roof
Garage Spaces 1.0
Amenities Available Common Grounds, Fencing, Picnic Area
Water Access N
View City, Panoramic
Accessibility None
Porch Balcony, Deck(s), Patio(s), Roof
Total Parking Spaces 1
Garage N
Building
Story 3
Unit Features Garden 1 - 4 Floors
Sewer Public Septic, Public Sewer
Water Public
Architectural Style Victorian
Level or Stories 3
Additional Building Above Grade, Below Grade
New Construction N
Schools
School District District Of Columbia Public Schools
Others
Pets Allowed Y
HOA Fee Include Common Area Maintenance,Custodial Services Maintenance,Ext Bldg Maint,Lawn Maintenance,Management,Reserve Funds,Sewer,Snow Removal,Trash
Senior Community No
Tax ID 2670//2131
Ownership Condominium
Special Listing Condition Standard
Pets Allowed Cats OK, Dogs OK








