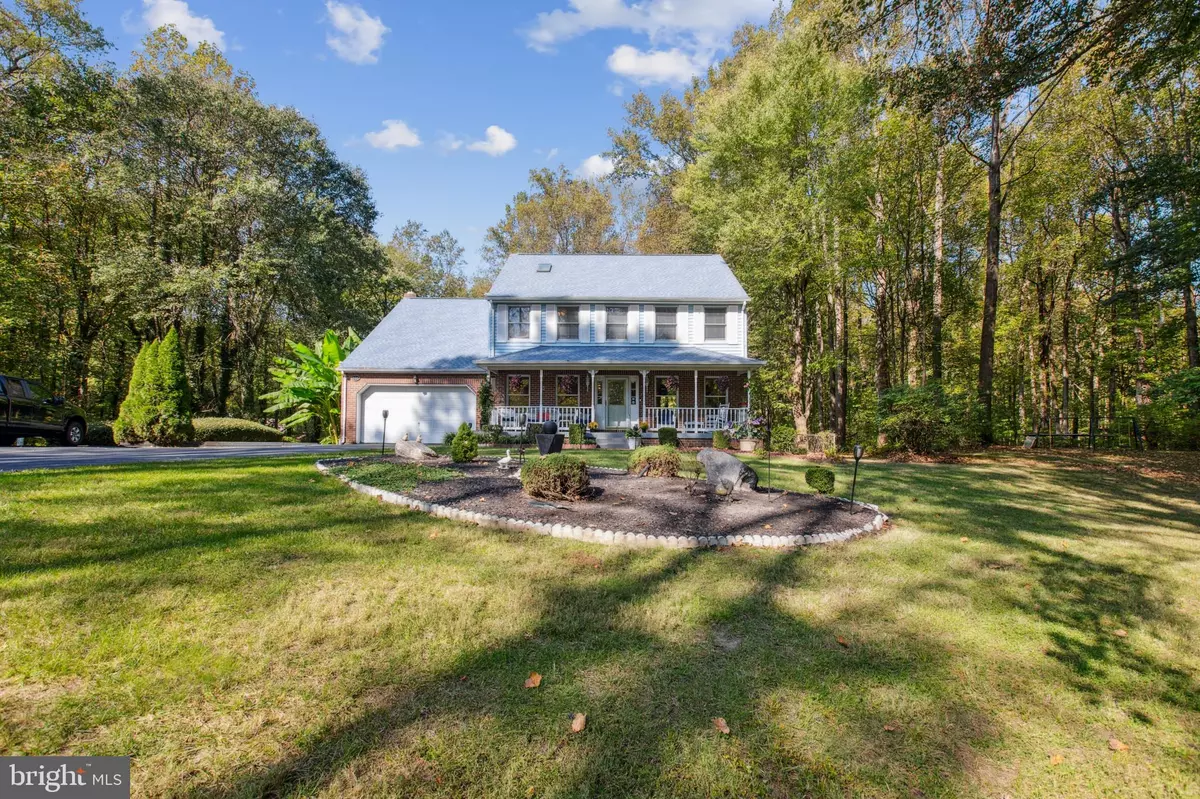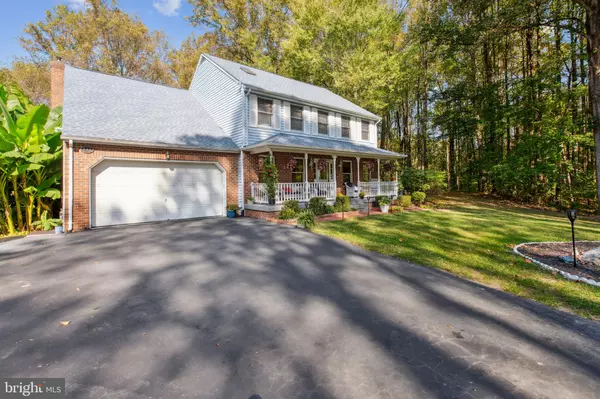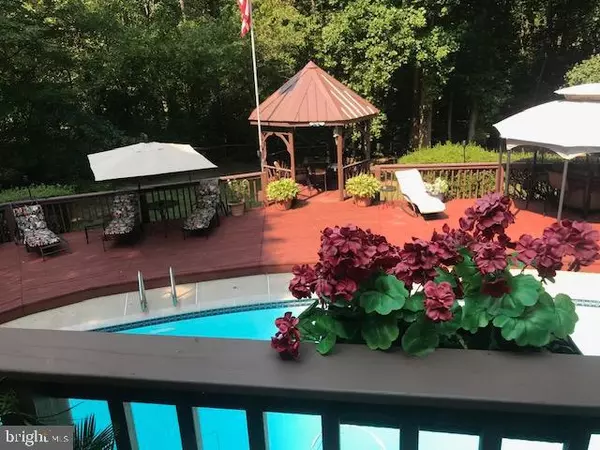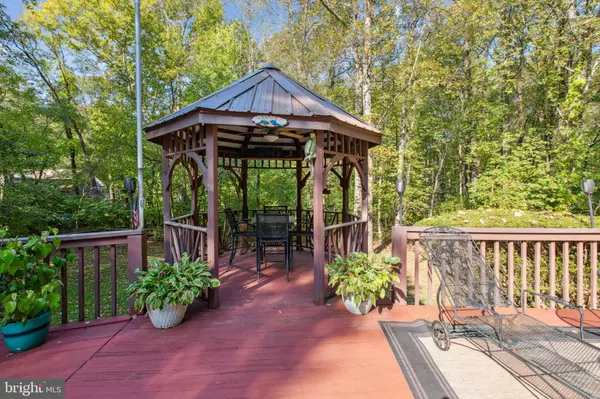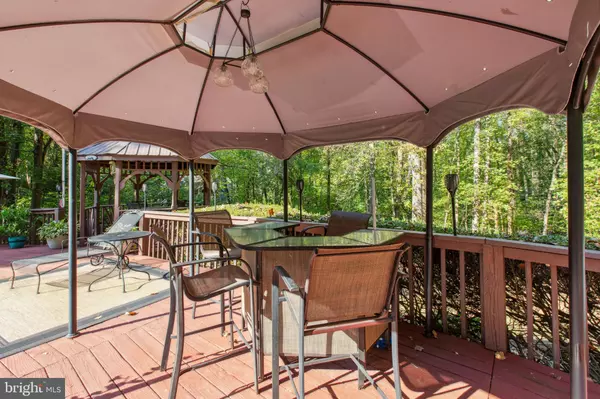
811 RICHARDSON DR Harwood, MD 20776
5 Beds
4 Baths
3,352 SqFt
UPDATED:
10/31/2024 06:29 PM
Key Details
Property Type Single Family Home
Sub Type Detached
Listing Status Active
Purchase Type For Sale
Square Footage 3,352 sqft
Price per Sqft $268
Subdivision Cheston
MLS Listing ID MDAA2096626
Style Colonial
Bedrooms 5
Full Baths 3
Half Baths 1
HOA Y/N N
Abv Grd Liv Area 2,752
Originating Board BRIGHT
Year Built 1987
Annual Tax Amount $6,426
Tax Year 2024
Lot Size 2.270 Acres
Acres 2.27
Property Description
In addition to the attached 2 car garage, a 30' X 50' barn on the lot has been converted to a detached 1,500 sq. ft. 3 car garage/workshop to become a mechanic's or contractor's dream. One bay has a 9,000 lb hydraulic lift and extra tall bay door! Extensive upstairs loft for wonderful storage space. Barn/garage is an old building and conveys As Is but is a great asset for hobbyist, car buff or contractor.
Location
State MD
County Anne Arundel
Zoning RA
Rooms
Other Rooms Living Room, Dining Room, Primary Bedroom, Bedroom 2, Bedroom 3, Bedroom 4, Kitchen, Family Room, Laundry, Office, Recreation Room, Bathroom 1, Bathroom 2, Primary Bathroom, Half Bath
Basement Connecting Stairway, Fully Finished, Daylight, Full, Walkout Level
Interior
Interior Features Ceiling Fan(s), Family Room Off Kitchen, Formal/Separate Dining Room, Kitchen - Eat-In, Kitchen - Island, Skylight(s), Stove - Pellet, Walk-in Closet(s), Wood Floors, Entry Level Bedroom
Hot Water Electric
Heating Heat Pump(s)
Cooling Central A/C
Flooring Hardwood, Ceramic Tile
Fireplaces Number 2
Fireplaces Type Brick, Insert, Heatilator
Inclusions hydraulic lift, 2 gazebos, microwave oven,
Equipment Dishwasher, Disposal, Stainless Steel Appliances, Refrigerator, Cooktop, Icemaker, Oven - Single, Microwave
Fireplace Y
Appliance Dishwasher, Disposal, Stainless Steel Appliances, Refrigerator, Cooktop, Icemaker, Oven - Single, Microwave
Heat Source Electric
Laundry Main Floor
Exterior
Exterior Feature Deck(s), Patio(s)
Parking Features Additional Storage Area, Garage - Front Entry, Oversized, Other
Garage Spaces 9.0
Pool Gunite, In Ground
Utilities Available Cable TV
Water Access N
View Trees/Woods
Roof Type Architectural Shingle
Street Surface Black Top
Accessibility None
Porch Deck(s), Patio(s)
Road Frontage City/County
Attached Garage 2
Total Parking Spaces 9
Garage Y
Building
Lot Description Backs to Trees, Cul-de-sac, Landscaping, No Thru Street
Story 3
Foundation Concrete Perimeter
Sewer Private Septic Tank
Water Private
Architectural Style Colonial
Level or Stories 3
Additional Building Above Grade, Below Grade
New Construction N
Schools
Elementary Schools Lothian
Middle Schools Southern
High Schools Southern
School District Anne Arundel County Public Schools
Others
Pets Allowed Y
Senior Community No
Tax ID 020115690035980
Ownership Fee Simple
SqFt Source Estimated
Acceptable Financing Cash, Conventional
Listing Terms Cash, Conventional
Financing Cash,Conventional
Special Listing Condition Standard
Pets Allowed No Pet Restrictions




