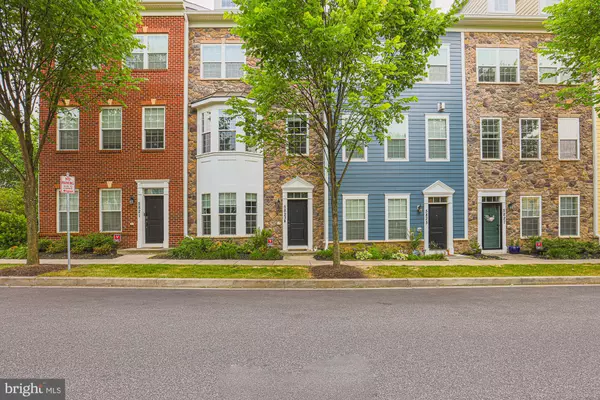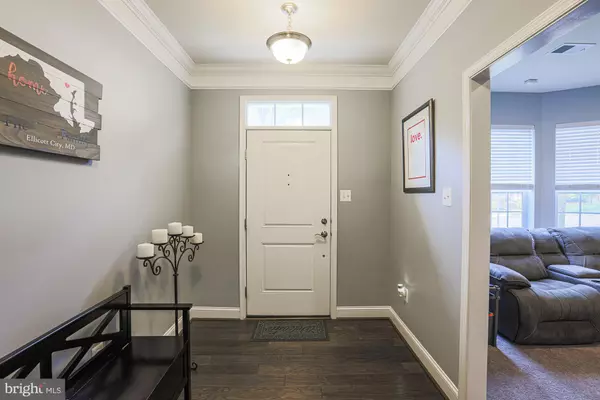
5823 DUNCAN DR Ellicott City, MD 21043
4 Beds
4 Baths
2,700 SqFt
UPDATED:
12/10/2024 10:54 PM
Key Details
Property Type Townhouse
Sub Type Interior Row/Townhouse
Listing Status Pending
Purchase Type For Sale
Square Footage 2,700 sqft
Price per Sqft $235
Subdivision Shipleys Grant
MLS Listing ID MDHW2045830
Style Contemporary
Bedrooms 4
Full Baths 3
Half Baths 1
HOA Fees $138/mo
HOA Y/N Y
Abv Grd Liv Area 2,700
Originating Board BRIGHT
Year Built 2016
Annual Tax Amount $7,704
Tax Year 2024
Lot Size 1,020 Sqft
Acres 0.02
Property Description
The Neighborhood has two pools, two clubhouses and is walking distance from Starbucks. (As well as many other restaurants and retail shops). Private playground, walking/ jogging path, tons of wildlife can be observed while taking a leisurely stroll through the meticulously kept grounds of Shipley’s Grant.
Last but not least, Food Truck Fridays'!! This fan favorite provides 1 dinner truck, 1 dessert truck and 1 fantastic excuse not to cook 😉
Location
State MD
County Howard
Zoning RA15
Interior
Interior Features Bathroom - Soaking Tub, Butlers Pantry, Ceiling Fan(s), Crown Moldings, Dining Area, Family Room Off Kitchen, Floor Plan - Open, Kitchen - Island, Primary Bath(s), Upgraded Countertops, Walk-in Closet(s), Wood Floors
Hot Water Natural Gas
Heating Forced Air, Programmable Thermostat
Cooling Programmable Thermostat, Central A/C, Ceiling Fan(s)
Flooring Engineered Wood
Inclusions Washer & Dryer, Blinds, Professionally installed - Surround sound & speakers. The Ring doorbell.
Equipment Dryer - Front Loading, ENERGY STAR Clothes Washer, ENERGY STAR Dishwasher, Energy Efficient Appliances, Icemaker, Oven - Self Cleaning, Refrigerator, Stainless Steel Appliances, Washer - Front Loading
Furnishings No
Fireplace N
Appliance Dryer - Front Loading, ENERGY STAR Clothes Washer, ENERGY STAR Dishwasher, Energy Efficient Appliances, Icemaker, Oven - Self Cleaning, Refrigerator, Stainless Steel Appliances, Washer - Front Loading
Heat Source Natural Gas
Laundry Upper Floor
Exterior
Parking Features Built In, Garage - Rear Entry, Garage Door Opener, Additional Storage Area
Garage Spaces 2.0
Amenities Available Club House, Common Grounds, Pool - Outdoor, Tot Lots/Playground, Jog/Walk Path, Party Room
Water Access N
Roof Type Asphalt
Accessibility None
Attached Garage 2
Total Parking Spaces 2
Garage Y
Building
Story 4
Foundation Crawl Space, Stone
Sewer Public Sewer
Water Public
Architectural Style Contemporary
Level or Stories 4
Additional Building Above Grade, Below Grade
New Construction N
Schools
Elementary Schools Waterloo
Middle Schools Mayfield Woods
School District Howard County Public School System
Others
HOA Fee Include Common Area Maintenance,Lawn Maintenance,Pool(s),Snow Removal,Trash,Management
Senior Community No
Tax ID 1401593550
Ownership Fee Simple
SqFt Source Assessor
Security Features Carbon Monoxide Detector(s),Smoke Detector,Sprinkler System - Indoor,Monitored
Special Listing Condition Standard








