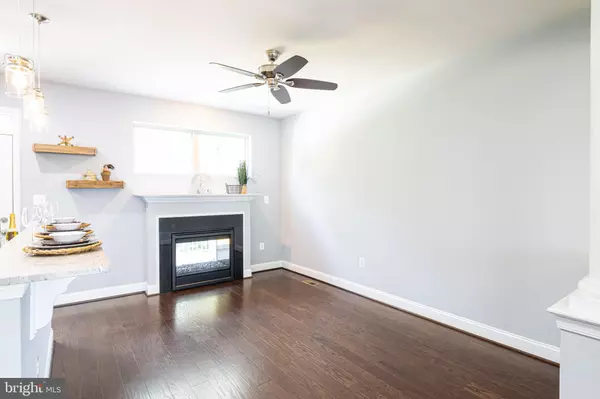
217 VANGUARD LN Annapolis, MD 21401
3 Beds
4 Baths
2,000 SqFt
UPDATED:
12/05/2024 10:05 PM
Key Details
Property Type Townhouse
Sub Type Interior Row/Townhouse
Listing Status Under Contract
Purchase Type For Sale
Square Footage 2,000 sqft
Price per Sqft $264
Subdivision Village Greens
MLS Listing ID MDAA2096790
Style Traditional
Bedrooms 3
Full Baths 2
Half Baths 2
HOA Fees $398/qua
HOA Y/N Y
Abv Grd Liv Area 2,000
Originating Board BRIGHT
Year Built 2016
Annual Tax Amount $6,554
Tax Year 2024
Lot Size 1,300 Sqft
Acres 0.03
Property Description
Location
State MD
County Anne Arundel
Zoning R
Direction Northwest
Interior
Interior Features Breakfast Area, Carpet, Ceiling Fan(s), Combination Dining/Living, Crown Moldings, Dining Area, Floor Plan - Open, Kitchen - Eat-In, Kitchen - Island, Pantry, Primary Bath(s), Recessed Lighting, Bathroom - Stall Shower, Bathroom - Tub Shower, Upgraded Countertops, Walk-in Closet(s), Window Treatments, Wood Floors
Hot Water Electric
Heating Heat Pump(s)
Cooling Central A/C, Ceiling Fan(s)
Fireplaces Number 1
Fireplaces Type Double Sided, Gas/Propane, Metal, Stone, Wood
Equipment Built-In Microwave, Built-In Range, Dishwasher, Disposal, Dryer, Oven/Range - Gas, Refrigerator, Stainless Steel Appliances, Washer, Water Heater
Furnishings No
Fireplace Y
Window Features Double Pane,Screens,Transom
Appliance Built-In Microwave, Built-In Range, Dishwasher, Disposal, Dryer, Oven/Range - Gas, Refrigerator, Stainless Steel Appliances, Washer, Water Heater
Heat Source Electric
Laundry Upper Floor
Exterior
Exterior Feature Deck(s), Porch(es)
Parking Features Garage Door Opener, Garage - Rear Entry
Garage Spaces 4.0
Water Access N
View Courtyard, Trees/Woods
Accessibility None
Porch Deck(s), Porch(es)
Attached Garage 2
Total Parking Spaces 4
Garage Y
Building
Story 3
Foundation Slab
Sewer Public Sewer
Water Public
Architectural Style Traditional
Level or Stories 3
Additional Building Above Grade, Below Grade
New Construction N
Schools
School District Anne Arundel County Public Schools
Others
Senior Community No
Tax ID 020695690235464
Ownership Fee Simple
SqFt Source Assessor
Security Features Security Gate,Smoke Detector,Sprinkler System - Indoor
Special Listing Condition Standard








