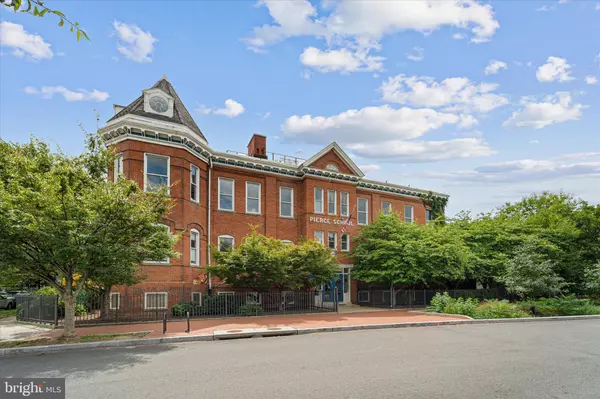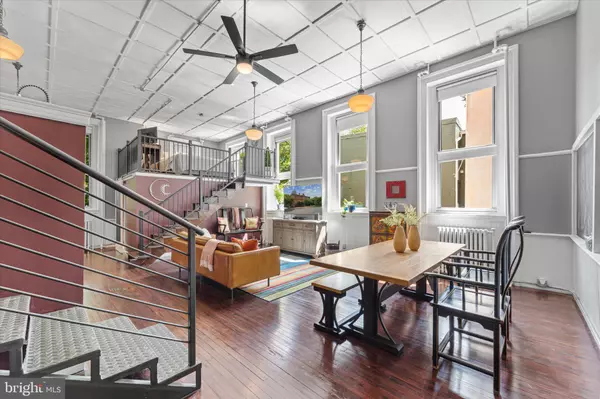
1375 MARYLAND AVE NE #F Washington, DC 20002
2 Beds
1 Bath
1,208 SqFt
UPDATED:
12/06/2024 10:22 PM
Key Details
Property Type Condo
Sub Type Condo/Co-op
Listing Status Active
Purchase Type For Sale
Square Footage 1,208 sqft
Price per Sqft $620
Subdivision Capitol Hill
MLS Listing ID DCDC2165062
Style Loft with Bedrooms,Loft,Converted Dwelling
Bedrooms 2
Full Baths 1
Condo Fees $472/mo
HOA Y/N N
Abv Grd Liv Area 1,208
Originating Board BRIGHT
Year Built 1895
Annual Tax Amount $4,543
Tax Year 2024
Property Description
Inside, you will find nine-foot-tall windows, which provide incredible sunlight, and you will feel the airiness that comes only from 14-feet tall ceilings. The original charm of a historic school is reflected in the 25-foot-long chalk boards spanning the wall that are accentuated by the original hardwood floors.
Your culinary and hosting skills will be inspired by the elevated kitchen – with marble counters and ample cabinet space – that allows you to cook as you entertain. Adding to the appeal, see the lofted king-size bedroom with custom stairs and railings enhancing the functionality and character. Beneath, the barndoor entry leads to a space which could serve as a home office or the second bedroom. The incredible 24-foot long bathroom was recently renovated, exposing the original brick in the shower and adding a customized frameless glass shower door. You can’t miss the chandelier and new sconces above the 12-foot long marble vanity with dual sinks with new faucets and the free standing antique claw foot tub with new fixtures.
The rear Courtyard showcases the 40,000-gallon black bottom, heated, inground, T-shaped pool, and jetted jacuzzi (open and maintained all year) shared by just 10 Units. Off the pool area, enjoy the outdoor kitchen, gas and charcoal grills, and enough seating for the best pool get-togethers. If that is not enough, come see the fully-equipped fitness gym in the lower level, and note the security system in place at all entrances with bike and package storage rooms. Loft F also boasts very easy access to Eastern Market, Lincoln and Stanton Parks, the H Street Corridor, Union Station and Union Market.
Location
State DC
County Washington
Zoning RF-1
Rooms
Other Rooms Living Room, Dining Room, Primary Bedroom, Kitchen, Den, Foyer, Office, Primary Bathroom
Main Level Bedrooms 1
Interior
Interior Features Ceiling Fan(s), Floor Plan - Open, Bathroom - Soaking Tub, Walk-in Closet(s), Wood Floors
Hot Water Electric
Heating Forced Air
Cooling Central A/C, Ceiling Fan(s)
Flooring Hardwood, Solid Hardwood, Ceramic Tile
Equipment Built-In Microwave, Dishwasher, Disposal, Dryer, Icemaker, Oven/Range - Electric, Refrigerator, Stainless Steel Appliances, Washer
Fireplace N
Window Features Double Pane
Appliance Built-In Microwave, Dishwasher, Disposal, Dryer, Icemaker, Oven/Range - Electric, Refrigerator, Stainless Steel Appliances, Washer
Heat Source Electric
Laundry Dryer In Unit, Main Floor, Washer In Unit
Exterior
Exterior Feature Patio(s)
Utilities Available Cable TV Available
Amenities Available Exercise Room, Fitness Center, Pool - Outdoor, Swimming Pool, Common Grounds
Water Access N
Accessibility None
Porch Patio(s)
Garage N
Building
Story 2
Foundation Other
Sewer Public Sewer
Water Public
Architectural Style Loft with Bedrooms, Loft, Converted Dwelling
Level or Stories 2
Additional Building Above Grade
Structure Type 9'+ Ceilings,High
New Construction N
Schools
Elementary Schools Call School Board
Middle Schools Call School Board
High Schools Call School Board
School District District Of Columbia Public Schools
Others
Pets Allowed Y
HOA Fee Include Common Area Maintenance,Ext Bldg Maint,Pool(s),Health Club,Water,Sewer,Reserve Funds
Senior Community No
Tax ID 1028//2044
Ownership Condominium
Security Features Main Entrance Lock
Special Listing Condition Standard
Pets Allowed Breed Restrictions








