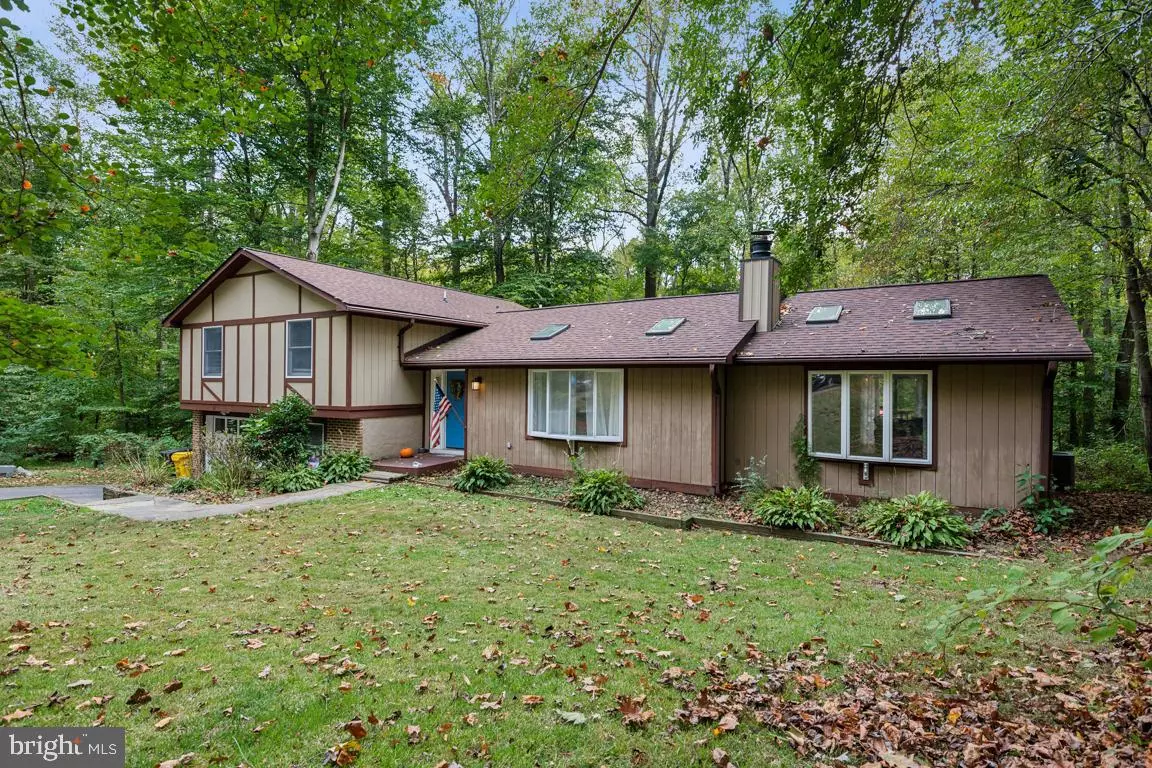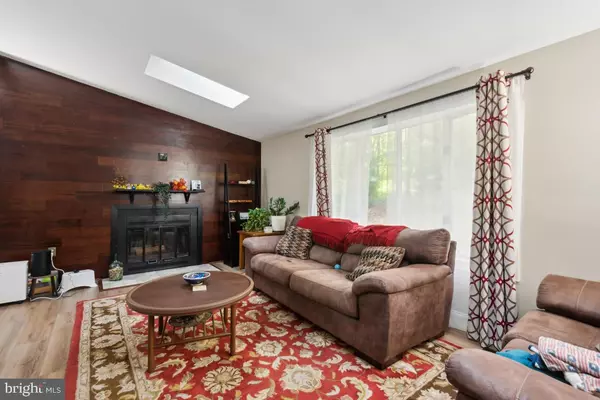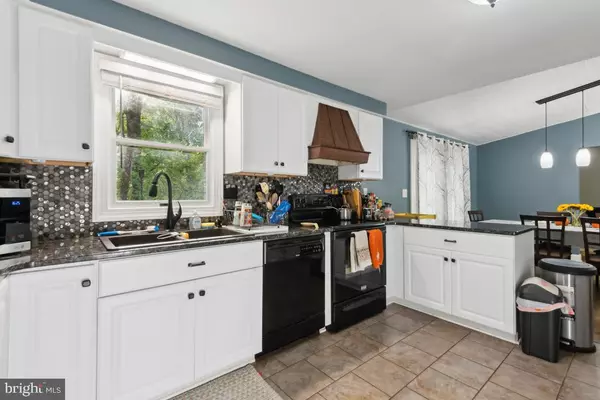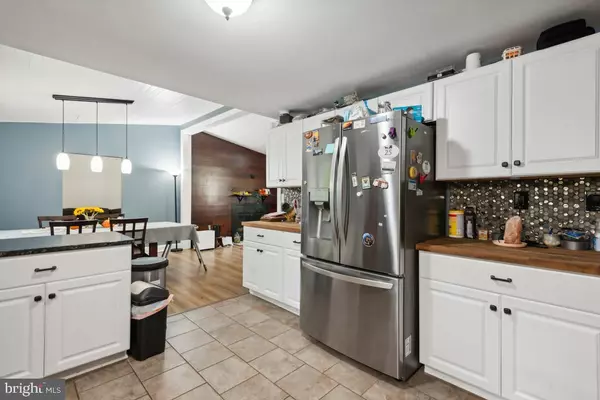
27 SCRIVNER DR Friendship, MD 20758
3 Beds
2 Baths
2,449 SqFt
UPDATED:
12/18/2024 07:03 PM
Key Details
Property Type Single Family Home
Sub Type Detached
Listing Status Active
Purchase Type For Rent
Square Footage 2,449 sqft
Subdivision Friendship Woods
MLS Listing ID MDAA2097002
Style Split Level
Bedrooms 3
Full Baths 2
HOA Y/N N
Abv Grd Liv Area 2,449
Originating Board BRIGHT
Year Built 1986
Lot Size 2.050 Acres
Acres 2.05
Property Description
The **spacious kitchen** features a tile floor, breakfast bar, and easy flow into a **separate dining area**—perfect for casual meals or entertaining. Unwind in the **family room** with skylights, another bay window, and direct access to a large deck that stretches across the back of the home, ideal for outdoor gatherings or peaceful mornings.
Upstairs, the **primary bedroom** boasts an en-suite bath, with two additional bedrooms sharing a full hall bath. This charming home offers the best of modern updates within a peaceful countryside setting—your perfect retreat.
Location
State MD
County Anne Arundel
Zoning RA
Rooms
Basement Partial, Daylight, Full, Fully Finished
Interior
Interior Features Breakfast Area, Carpet, Ceiling Fan(s), Combination Dining/Living, Floor Plan - Traditional, Kitchen - Table Space, Primary Bath(s), Skylight(s)
Hot Water Electric
Heating Heat Pump(s)
Cooling Ceiling Fan(s), Central A/C
Flooring Carpet, Hardwood, Ceramic Tile
Fireplaces Number 1
Equipment Dishwasher, Dryer - Electric, Oven/Range - Electric, Refrigerator, Washer
Furnishings No
Fireplace Y
Appliance Dishwasher, Dryer - Electric, Oven/Range - Electric, Refrigerator, Washer
Heat Source Electric
Laundry Dryer In Unit, Washer In Unit
Exterior
Parking Features Garage - Front Entry
Garage Spaces 1.0
Water Access N
View Garden/Lawn, Panoramic, Scenic Vista, Trees/Woods
Accessibility None
Attached Garage 1
Total Parking Spaces 1
Garage Y
Building
Lot Description Backs to Trees, Cul-de-sac, Front Yard, Landscaping, No Thru Street, Private, Rear Yard
Story 3
Foundation Concrete Perimeter
Sewer Private Septic Tank
Water Well
Architectural Style Split Level
Level or Stories 3
Additional Building Above Grade, Below Grade
New Construction N
Schools
School District Anne Arundel County Public Schools
Others
Pets Allowed Y
Senior Community No
Tax ID 020829290036730
Ownership Other
SqFt Source Assessor
Pets Allowed Breed Restrictions, Case by Case Basis, Number Limit, Pet Addendum/Deposit, Size/Weight Restriction








