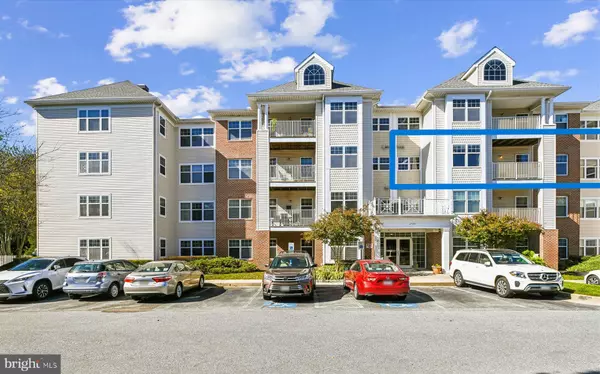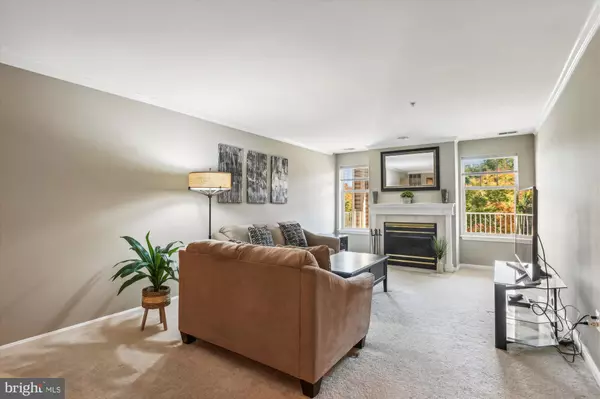
4500 CHAUCER WAY #306 Owings Mills, MD 21117
2 Beds
2 Baths
1,809 SqFt
UPDATED:
12/19/2024 09:07 AM
Key Details
Property Type Condo
Sub Type Condo/Co-op
Listing Status Active
Purchase Type For Sale
Square Footage 1,809 sqft
Price per Sqft $152
Subdivision Beckett Green
MLS Listing ID MDBC2109746
Style Ranch/Rambler
Bedrooms 2
Full Baths 2
Condo Fees $428/mo
HOA Y/N N
Abv Grd Liv Area 1,809
Originating Board BRIGHT
Year Built 1997
Annual Tax Amount $2,382
Tax Year 2024
Property Description
Inside, you'll find an expansive living space warmed by a cozy gas fireplace, ideal for relaxing or hosting friends. The primary bedroom offers a spacious walk-in closet and an en-suite bath with a modern newly tiled shower, creating a private haven you'll love retreating to.
The separate dining room provides plenty of space for a full-sized table and comfortable seating, perfect for gatherings. Meanwhile, the updated eat-in kitchen features dark wood flooring, granite countertops, and a gas stove with a new range hood, plus a huge pantry/storage/laundry room to keep everything neat and organized.
Step outside to your private balcony, where you can unwind and enjoy views of the beautifully landscaped entry. The building features secure access with an intercom, a stylish lobby, and an elevator—offering both safety and convenience for you and your guests.
Set within the quiet, gated community of Beckett Green, you'll love being just minutes from Owings Mills' top amenities—schools, healthcare, restaurants, shops, parks, and even Costco.
This condo is being sold “AS IS,” so act fast and make it your own. With one-level living and privacy in a secure setting, your new home is waiting!
This property is not FHA approved by choice of the BOD. All financials are sound and no rentals are allowed in this community per Condo rules.
Location
State MD
County Baltimore
Zoning R5
Rooms
Other Rooms Living Room, Dining Room, Primary Bedroom, Bedroom 2, Kitchen, Foyer, Study, Laundry, Primary Bathroom, Full Bath
Main Level Bedrooms 2
Interior
Interior Features Kitchen - Country, Dining Area, Breakfast Area, Kitchen - Eat-In, Primary Bath(s), Chair Railings, Crown Moldings, Window Treatments, Elevator, Entry Level Bedroom, Recessed Lighting, Floor Plan - Open
Hot Water Natural Gas
Heating Forced Air
Cooling Central A/C, Ceiling Fan(s)
Flooring Engineered Wood, Carpet, Vinyl
Equipment Washer/Dryer Hookups Only, Dishwasher, Disposal, Dryer, Oven/Range - Gas, Refrigerator, Washer
Furnishings No
Fireplace N
Window Features Double Hung,Double Pane
Appliance Washer/Dryer Hookups Only, Dishwasher, Disposal, Dryer, Oven/Range - Gas, Refrigerator, Washer
Heat Source Natural Gas
Laundry Washer In Unit, Dryer In Unit
Exterior
Exterior Feature Balcony
Amenities Available Gated Community, Elevator, Common Grounds
Water Access N
Accessibility Elevator
Porch Balcony
Garage N
Building
Story 1
Unit Features Garden 1 - 4 Floors
Sewer Public Sewer, Other
Water Public, Other
Architectural Style Ranch/Rambler
Level or Stories 1
Additional Building Above Grade, Below Grade
Structure Type Dry Wall
New Construction N
Schools
Elementary Schools Lyons Mill
Middle Schools Deer Park Middle Magnet School
High Schools New Town
School District Baltimore County Public Schools
Others
Pets Allowed Y
HOA Fee Include Snow Removal,Water,Trash,Security Gate,Alarm System,Road Maintenance,Reserve Funds,Insurance,Management,Lawn Maintenance,Lawn Care Rear,Lawn Care Front,Ext Bldg Maint
Senior Community No
Tax ID 04022200029861
Ownership Condominium
Security Features Main Entrance Lock,Security Gate,Sprinkler System - Indoor,Smoke Detector,Intercom
Acceptable Financing Cash, Conventional
Listing Terms Cash, Conventional
Financing Cash,Conventional
Special Listing Condition Standard
Pets Allowed Size/Weight Restriction








