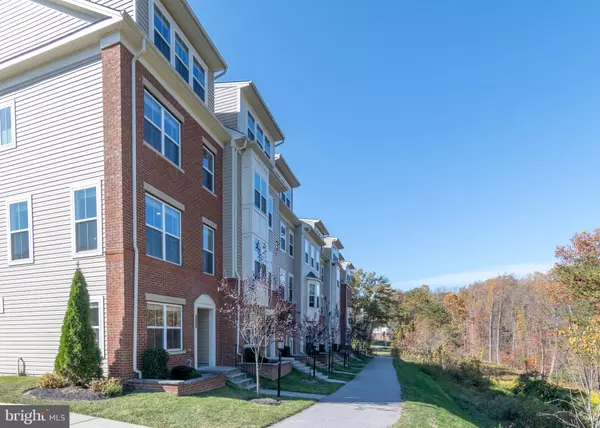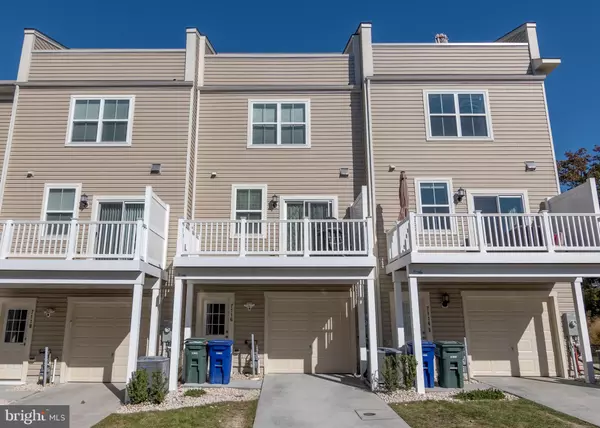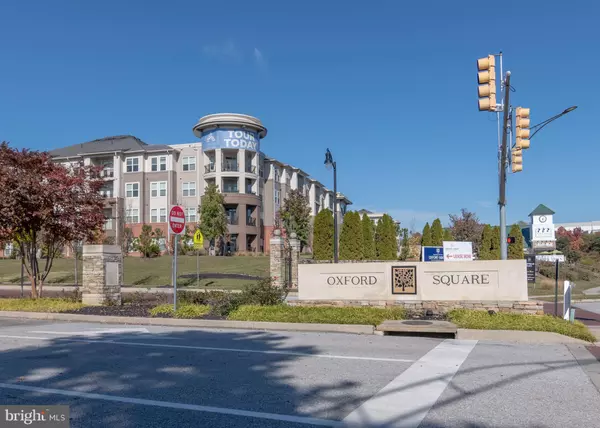
7116 TILBURY WAY Hanover, MD 21076
4 Beds
5 Baths
2,654 SqFt
UPDATED:
12/17/2024 08:08 AM
Key Details
Property Type Townhouse
Sub Type Interior Row/Townhouse
Listing Status Active
Purchase Type For Rent
Square Footage 2,654 sqft
Subdivision Oxford Square
MLS Listing ID MDHW2046246
Style Traditional
Bedrooms 4
Full Baths 4
Half Baths 1
HOA Fees $300/mo
HOA Y/N Y
Abv Grd Liv Area 2,654
Originating Board BRIGHT
Year Built 2019
Lot Size 1,080 Sqft
Acres 0.02
Property Description
----------------------------------------------------------------------------------------------------------------------------------
No smokers and no pets. Minimum Credit score required by owners is 700 and a DTI maximum of 40%. To apply, copy and paste this URL into your browser: https://apply.link/mzq-4lw
Location
State MD
County Howard
Zoning TOD
Rooms
Basement Fully Finished, Garage Access
Interior
Interior Features Carpet, Dining Area, Entry Level Bedroom, Floor Plan - Open, Kitchen - Gourmet, Pantry, Recessed Lighting, Window Treatments
Hot Water Natural Gas
Heating Forced Air
Cooling Central A/C
Flooring Carpet, Hardwood
Equipment Built-In Microwave, Dishwasher, Disposal, Dryer, Energy Efficient Appliances, Oven/Range - Gas, Refrigerator, Stainless Steel Appliances, Washer
Furnishings No
Fireplace N
Window Features Energy Efficient
Appliance Built-In Microwave, Dishwasher, Disposal, Dryer, Energy Efficient Appliances, Oven/Range - Gas, Refrigerator, Stainless Steel Appliances, Washer
Heat Source Natural Gas, Electric
Laundry Lower Floor, Washer In Unit, Dryer In Unit
Exterior
Exterior Feature Balcony, Deck(s)
Parking Features Garage - Rear Entry, Garage Door Opener
Garage Spaces 1.0
Amenities Available Pool - Outdoor, Fitness Center, Party Room, Transportation Service
Water Access N
View Trees/Woods
Roof Type Shingle
Accessibility None
Porch Balcony, Deck(s)
Attached Garage 1
Total Parking Spaces 1
Garage Y
Building
Story 4
Foundation Concrete Perimeter
Sewer No Septic System
Water Public
Architectural Style Traditional
Level or Stories 4
Additional Building Above Grade, Below Grade
Structure Type Dry Wall
New Construction N
Schools
Elementary Schools Hanover Hills
Middle Schools Thomas Viaduct
School District Howard County Public School System
Others
Pets Allowed N
HOA Fee Include Pool(s),Trash,Snow Removal
Senior Community No
Tax ID 1401600302
Ownership Other
SqFt Source Assessor
Miscellaneous HOA/Condo Fee








