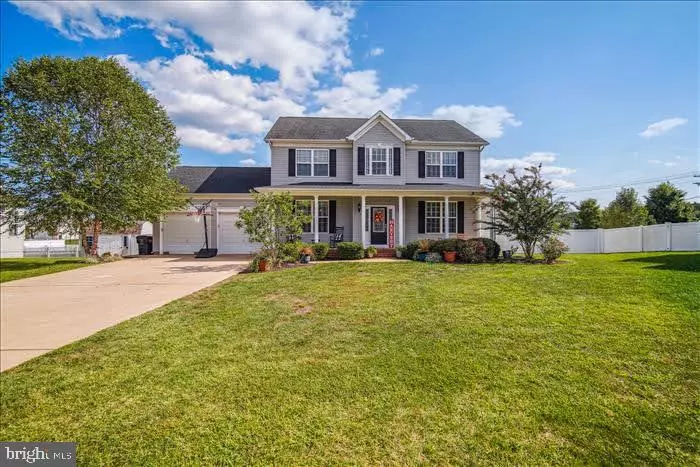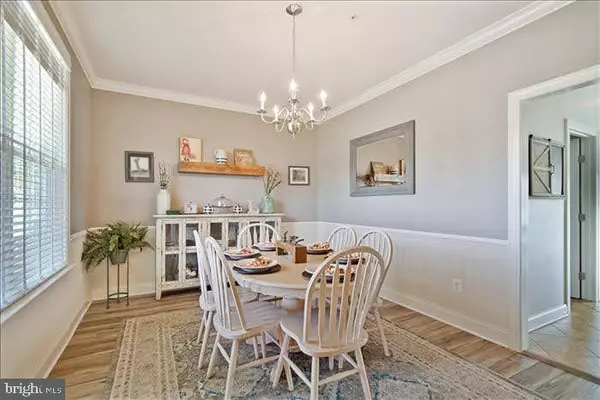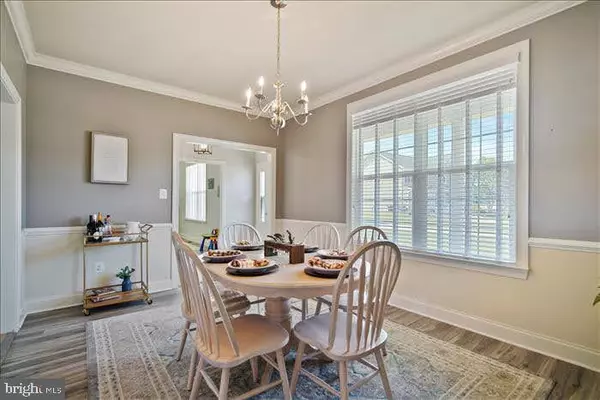
44011 W MERVELL CT Hollywood, MD 20636
4 Beds
4 Baths
3,644 SqFt
UPDATED:
12/17/2024 09:42 AM
Key Details
Property Type Single Family Home
Sub Type Detached
Listing Status Active
Purchase Type For Sale
Square Footage 3,644 sqft
Price per Sqft $154
Subdivision Estates At Joy Chapel
MLS Listing ID MDSM2021518
Style Colonial
Bedrooms 4
Full Baths 3
Half Baths 1
HOA Fees $150/ann
HOA Y/N Y
Abv Grd Liv Area 2,544
Originating Board BRIGHT
Year Built 2013
Annual Tax Amount $4,079
Tax Year 2024
Lot Size 0.284 Acres
Acres 0.28
Property Description
Discover serene living in this stunning Joy Chapel Estates home, perfectly situated on a quiet cul-de-sac. With a gorgeous front yard and fenced-in rear yard, this property offers privacy and relaxation. Enjoy outdoor living with the spacious Trex deck and a cozy front patio. Inside, the main level displays a spacious layout, including a formal dining room, front office or family room, separate laundry room, kitchen, and two-car garage. The beautiful, open main flows seamlessly into the living room, complete with a gas fireplace and updated flooring. The kitchen has been freshly painted and the cabinets, (now light gray), have also been redone. W. Mervell features large bedrooms, including a primary suite with a luxurious bathroom you'll never want to leave.
In the finished basement you'll find a private bedroom, which adds flexibility for guests or family. Don't miss the walkout stairs, HUGE storage room, and private shed for all of your extras.
Located near PAX, California attractions, Solomons, and downtown Leonardtown, this home combines comfort and convenience in a prime location.
Location
State MD
County Saint Marys
Zoning RMX
Rooms
Other Rooms Living Room, Dining Room, Primary Bedroom, Bedroom 2, Bedroom 3, Kitchen, Family Room, Foyer, Bedroom 1, Laundry, Bathroom 1, Bathroom 2, Primary Bathroom
Basement Other, Connecting Stairway, Fully Finished, Heated, Interior Access, Outside Entrance, Poured Concrete, Rear Entrance, Sump Pump, Walkout Stairs, Windows, Improved, Space For Rooms
Interior
Interior Features Carpet, Ceiling Fan(s), Combination Kitchen/Living, Dining Area, Family Room Off Kitchen, Kitchen - Country, Kitchen - Island, Primary Bath(s), Recessed Lighting, Walk-in Closet(s)
Hot Water Propane
Heating Heat Pump(s)
Cooling Central A/C, Ceiling Fan(s)
Flooring Carpet, Ceramic Tile, Other, Luxury Vinyl Plank
Fireplaces Number 1
Fireplaces Type Gas/Propane, Mantel(s), Marble
Equipment Built-In Microwave, Dishwasher, Disposal, Dryer, Icemaker, Instant Hot Water, Oven - Double, Stove, Washer
Fireplace Y
Appliance Built-In Microwave, Dishwasher, Disposal, Dryer, Icemaker, Instant Hot Water, Oven - Double, Stove, Washer
Heat Source Electric, Propane - Leased
Laundry Has Laundry, Main Floor, Washer In Unit, Dryer In Unit
Exterior
Exterior Feature Deck(s), Porch(es)
Parking Features Garage - Front Entry, Garage Door Opener, Inside Access
Garage Spaces 2.0
Utilities Available Propane
Water Access N
Roof Type Architectural Shingle
Accessibility None
Porch Deck(s), Porch(es)
Attached Garage 2
Total Parking Spaces 2
Garage Y
Building
Lot Description Cleared, Cul-de-sac, Front Yard, Level, Open, Rear Yard, SideYard(s)
Story 3
Foundation Concrete Perimeter, Slab
Sewer Public Sewer
Water Public
Architectural Style Colonial
Level or Stories 3
Additional Building Above Grade, Below Grade
Structure Type High,Dry Wall
New Construction N
Schools
School District St. Mary'S County Public Schools
Others
HOA Fee Include Snow Removal
Senior Community No
Tax ID 1906071910
Ownership Fee Simple
SqFt Source Assessor
Special Listing Condition Standard








