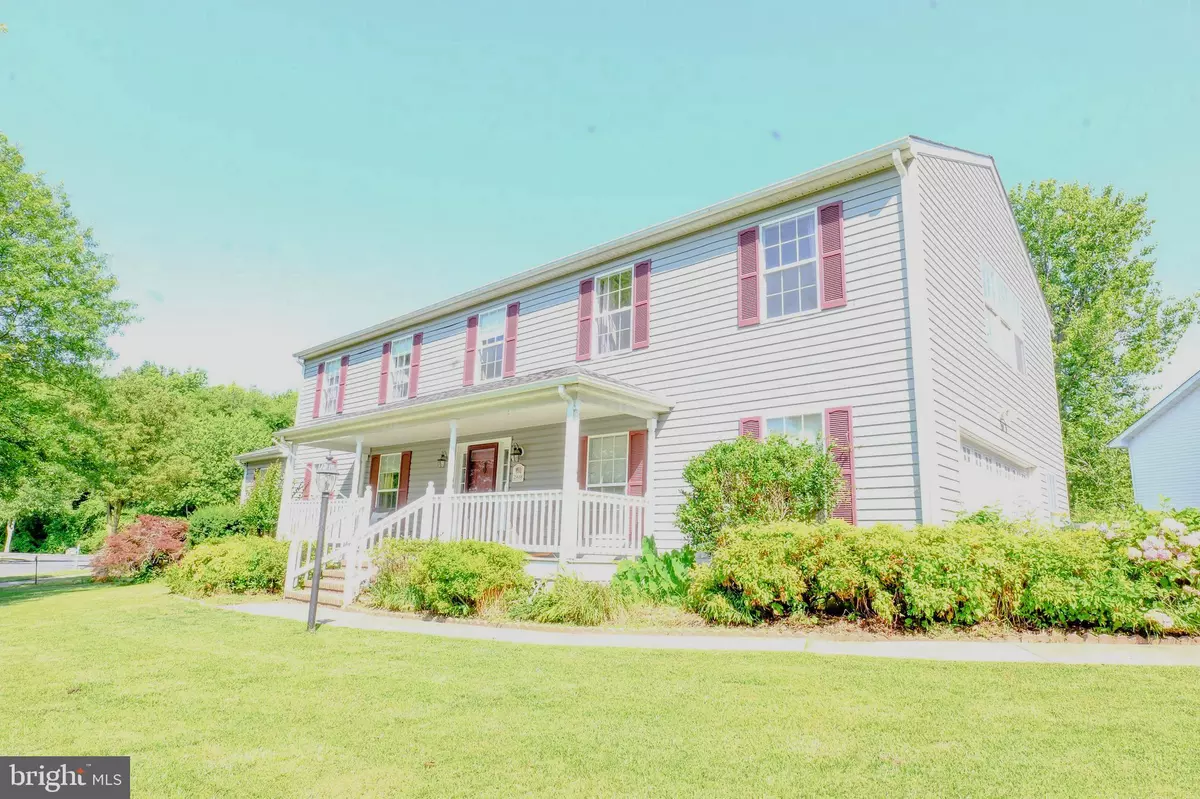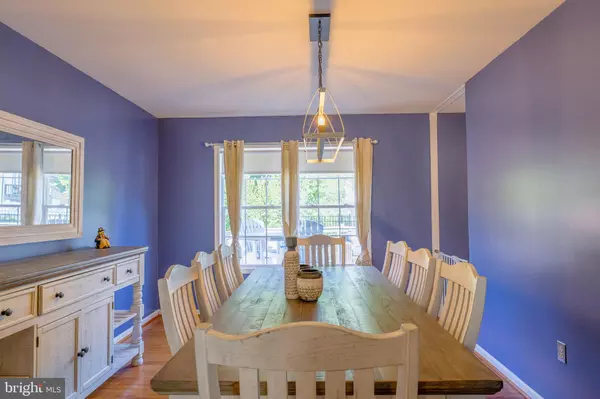
29688 LAKEVIEW CT Easton, MD 21601
4 Beds
3 Baths
2,548 SqFt
UPDATED:
11/24/2024 12:46 PM
Key Details
Property Type Single Family Home
Sub Type Detached
Listing Status Active
Purchase Type For Sale
Square Footage 2,548 sqft
Price per Sqft $202
Subdivision Waylands
MLS Listing ID MDTA2009358
Style Colonial
Bedrooms 4
Full Baths 2
Half Baths 1
HOA Y/N N
Abv Grd Liv Area 2,548
Originating Board BRIGHT
Year Built 1998
Annual Tax Amount $4,478
Tax Year 2024
Lot Size 0.258 Acres
Acres 0.26
Property Description
The corner lot location provides ample privacy, and the views of the community lake offer a serene setting.
The home features not one but two master bedrooms, each with plenty of closet space, ensuring that you have all the room you need. The remaining 2 bedrooms are generously sized for guests and also perfect for a home office.
The backyard of this home is truly a backyard oasis. The recently installed pool is perfect for those hot summer days, and the surrounding patio offers the perfect spot for outdoor dining and entertaining. And with a two-car garage, you'll have plenty of space for all your vehicles and storage needs.
Convenience is key with this property, as it's located in a highly desirable neighborhood that's convenient to shopping, dining, and entertainment options. Whether you're running errands, grabbing a bite to eat, or enjoying a night out on the town, you're never far from all the action.
Don't miss out on the opportunity to make this dream home yours today.
Location
State MD
County Talbot
Zoning RESIDENTIAL
Rooms
Other Rooms Living Room, Dining Room, Primary Bedroom, Bedroom 2, Bedroom 3, Bedroom 4, Kitchen, Den, Foyer, Laundry
Interior
Interior Features Ceiling Fan(s), Kitchen - Table Space
Hot Water Natural Gas
Heating Forced Air
Cooling Central A/C
Flooring Hardwood, Carpet
Fireplaces Number 1
Fireplaces Type Gas/Propane, Double Sided
Equipment Disposal, Dishwasher, Dryer, Icemaker, Refrigerator, Stove, Washer, Water Heater - Tankless, Built-In Microwave, Exhaust Fan
Fireplace Y
Window Features Double Pane
Appliance Disposal, Dishwasher, Dryer, Icemaker, Refrigerator, Stove, Washer, Water Heater - Tankless, Built-In Microwave, Exhaust Fan
Heat Source Natural Gas
Laundry Main Floor
Exterior
Parking Features Garage - Side Entry, Garage Door Opener, Oversized
Garage Spaces 2.0
Pool In Ground
Utilities Available Cable TV Available, Natural Gas Available, Electric Available
Water Access N
View Pond
Roof Type Asphalt
Accessibility None
Attached Garage 2
Total Parking Spaces 2
Garage Y
Building
Lot Description Corner
Story 2
Foundation Block
Sewer Public Sewer
Water Public
Architectural Style Colonial
Level or Stories 2
Additional Building Above Grade, Below Grade
New Construction N
Schools
School District Talbot County Public Schools
Others
Pets Allowed Y
Senior Community No
Tax ID 2101086278
Ownership Fee Simple
SqFt Source Assessor
Acceptable Financing Conventional, FHA, USDA, Cash
Horse Property N
Listing Terms Conventional, FHA, USDA, Cash
Financing Conventional,FHA,USDA,Cash
Special Listing Condition Standard
Pets Allowed Size/Weight Restriction








