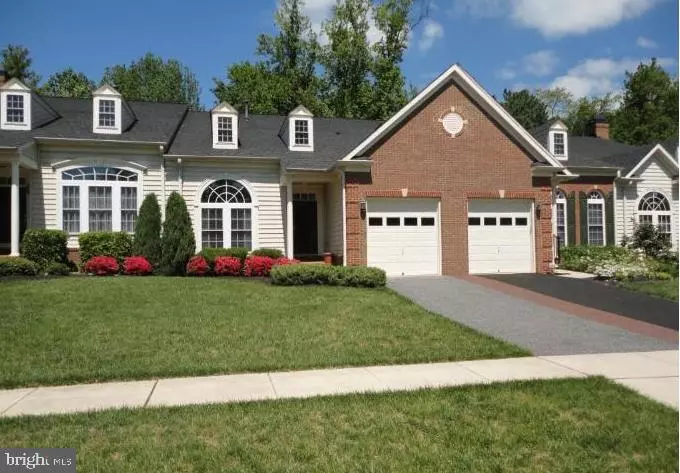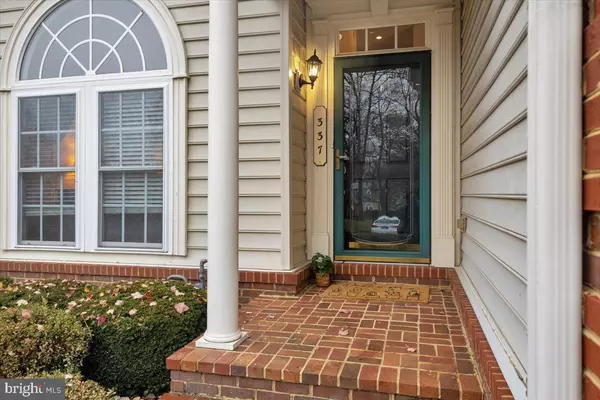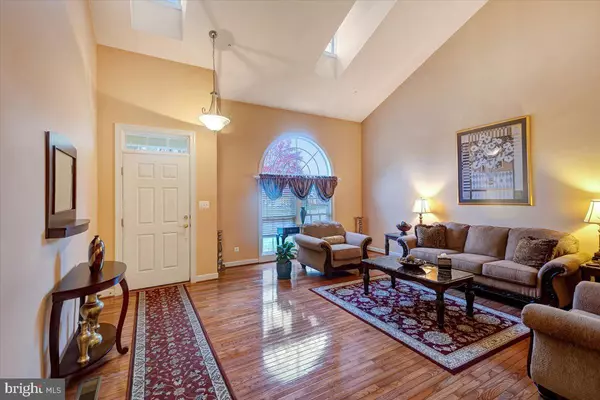
337 NORTHLANDS CT Havre De Grace, MD 21078
3 Beds
4 Baths
4,044 SqFt
UPDATED:
12/03/2024 06:28 PM
Key Details
Property Type Townhouse
Sub Type Interior Row/Townhouse
Listing Status Active
Purchase Type For Sale
Square Footage 4,044 sqft
Price per Sqft $118
Subdivision Mead At Bulle Rock
MLS Listing ID MDHR2037514
Style Villa
Bedrooms 3
Full Baths 3
Half Baths 1
HOA Fees $140/mo
HOA Y/N Y
Abv Grd Liv Area 3,044
Originating Board BRIGHT
Year Built 2004
Annual Tax Amount $5,522
Tax Year 2024
Lot Size 4,094 Sqft
Acres 0.09
Property Description
Main Level Living at Its Finest
Step through the front door into a bright and inviting living room and dining room, with hardwood floors, soaring ceilings, intricate moldings, a medallion, and skylights that fill the space with natural light. The gourmet eat-in kitchen is a chef's delight, boasting granite countertops, a tile floor, custom island, soft-close cabinets, and a tray ceiling for added sophistication. Adjacent is the cozy family room, complete with a gas fireplace, and sliding glass doors leading unto a low maintenance deck and patio - ideal for entertaining or unwinding with a cup of coffee.
The main-floor Primary Suite offers the ultimate retreat. featuring tray ceiling, a spacious walk-in closet, and a spa-like ensuite with a soaking tub, separate shower, and double vanity.
Main Level Convenience
The main-floor laundry room offers easy access to a one-car garage, making everyday tasks like unloading groceries a breeze. For guest or multi-car households, the property boasts ample overflow parking, ensuring convenience for everyone.
Space for everyone
The second floor is equally impressive, offering two generously sized bedrooms, a large updated full bath, and a loft overlooking the living room. Perfect for a reading nook, office, or secondary living space.
The fully finished basement is an entertainer's paradise, featuring a vast rec room. a wet bar/mini kitchen, and a private office with french doors. A full bathroom and ample storage in the unfinished area complete this versatile lower level.
Location
State MD
County Harford
Zoning R2
Rooms
Other Rooms Living Room, Dining Room, Primary Bedroom, Bedroom 2, Bedroom 3, Kitchen, Family Room, Laundry, Loft, Other, Office, Recreation Room, Storage Room, Bathroom 2, Bathroom 3, Primary Bathroom, Half Bath
Basement Connecting Stairway, Fully Finished, Sump Pump
Main Level Bedrooms 1
Interior
Interior Features Family Room Off Kitchen, Kitchen - Gourmet, Kitchen - Island, Kitchen - Table Space, Dining Area, Kitchen - Eat-In, Primary Bath(s), Chair Railings, Crown Moldings, Entry Level Bedroom, Upgraded Countertops, Window Treatments, Wood Floors, Floor Plan - Open, Bathroom - Soaking Tub, Wet/Dry Bar
Hot Water 60+ Gallon Tank, Natural Gas
Heating Forced Air, Humidifier
Cooling Central A/C
Flooring Carpet, Hardwood
Fireplaces Number 1
Fireplaces Type Gas/Propane
Equipment Washer/Dryer Hookups Only, Cooktop, Dishwasher, Disposal, Microwave, Oven - Double, Refrigerator, Stove
Fireplace Y
Window Features Palladian,Screens
Appliance Washer/Dryer Hookups Only, Cooktop, Dishwasher, Disposal, Microwave, Oven - Double, Refrigerator, Stove
Heat Source Natural Gas
Laundry Main Floor
Exterior
Exterior Feature Deck(s)
Parking Features Garage Door Opener
Garage Spaces 2.0
Water Access N
Accessibility None
Porch Deck(s)
Attached Garage 1
Total Parking Spaces 2
Garage Y
Building
Lot Description Backs to Trees, Cul-de-sac
Story 3
Foundation Concrete Perimeter
Sewer Public Septic
Water Public
Architectural Style Villa
Level or Stories 3
Additional Building Above Grade, Below Grade
New Construction N
Schools
School District Harford County Public Schools
Others
HOA Fee Include Common Area Maintenance
Senior Community No
Tax ID 1306062393
Ownership Fee Simple
SqFt Source Assessor
Acceptable Financing Cash, Conventional, FHA, VA
Listing Terms Cash, Conventional, FHA, VA
Financing Cash,Conventional,FHA,VA
Special Listing Condition Standard








