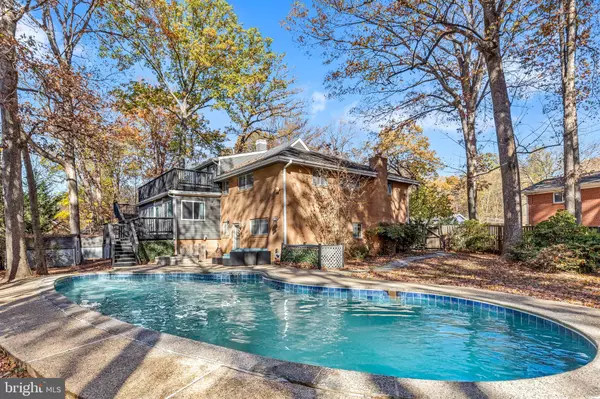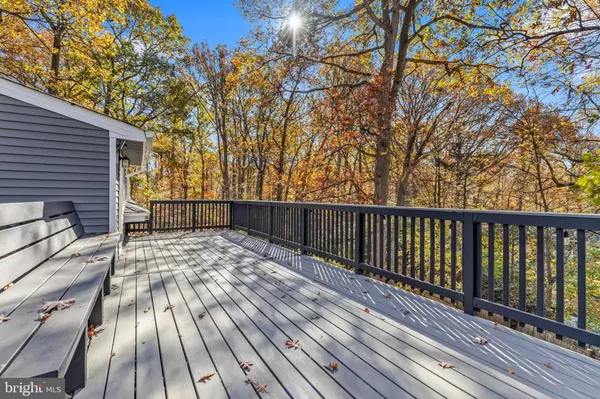
11508 COLT TER Silver Spring, MD 20902
5 Beds
4 Baths
2,896 SqFt
UPDATED:
11/27/2024 10:11 AM
Key Details
Property Type Single Family Home
Sub Type Detached
Listing Status Pending
Purchase Type For Sale
Square Footage 2,896 sqft
Price per Sqft $310
Subdivision None Available
MLS Listing ID MDMC2152544
Style Split Level
Bedrooms 5
Full Baths 4
HOA Y/N N
Abv Grd Liv Area 2,896
Originating Board BRIGHT
Year Built 1958
Annual Tax Amount $7,428
Tax Year 2024
Lot Size 0.283 Acres
Acres 0.28
Property Description
Location
State MD
County Montgomery
Zoning R90
Rooms
Basement Other, Connecting Stairway, Full, Improved
Interior
Interior Features Kitchen - Eat-In, Wood Floors, Window Treatments, 2nd Kitchen, Bar, Bathroom - Tub Shower, Breakfast Area, Built-Ins, Ceiling Fan(s), Dining Area, Family Room Off Kitchen, Floor Plan - Open, Kitchen - Country, Kitchen - Table Space, Pantry, Primary Bath(s), Recessed Lighting, Walk-in Closet(s), Other
Hot Water Electric
Heating Forced Air
Cooling Ceiling Fan(s), Central A/C
Flooring Wood
Fireplaces Number 1
Fireplaces Type Brick, Fireplace - Glass Doors, Metal, Screen, Other
Equipment Dryer, Cooktop, Dishwasher, Disposal, Refrigerator, Stove, Washer
Fireplace Y
Appliance Dryer, Cooktop, Dishwasher, Disposal, Refrigerator, Stove, Washer
Heat Source Electric
Laundry Has Laundry, Basement, Main Floor, Dryer In Unit, Washer In Unit
Exterior
Exterior Feature Patio(s), Enclosed, Deck(s)
Garage Spaces 4.0
Fence Fully, Wood
Water Access N
Accessibility Other
Porch Patio(s), Enclosed, Deck(s)
Total Parking Spaces 4
Garage N
Building
Story 5
Foundation Other
Sewer Public Sewer
Water Public
Architectural Style Split Level
Level or Stories 5
Additional Building Above Grade, Below Grade
New Construction N
Schools
High Schools Northwood
School District Montgomery County Public Schools
Others
Senior Community No
Tax ID 161300966966
Ownership Fee Simple
SqFt Source Assessor
Special Listing Condition Standard








