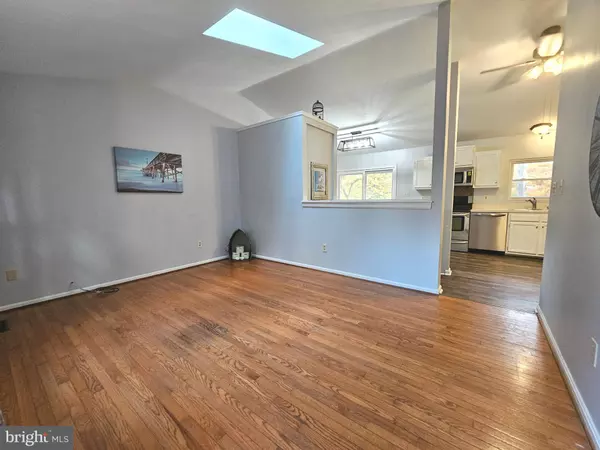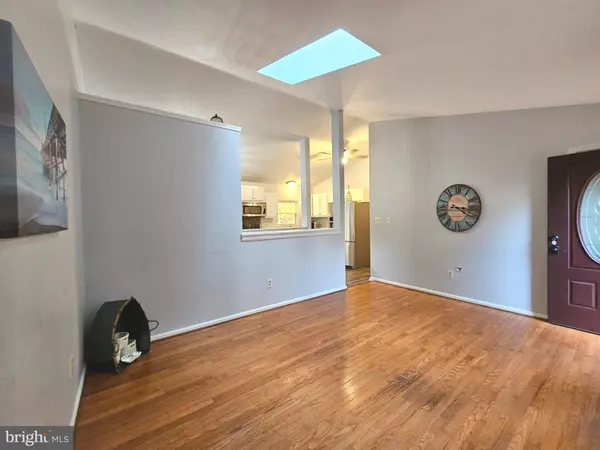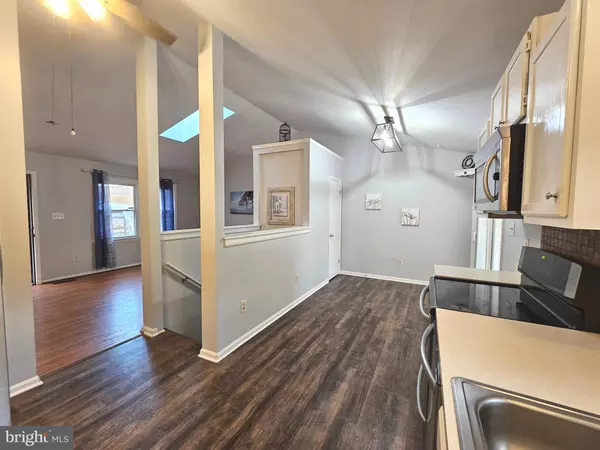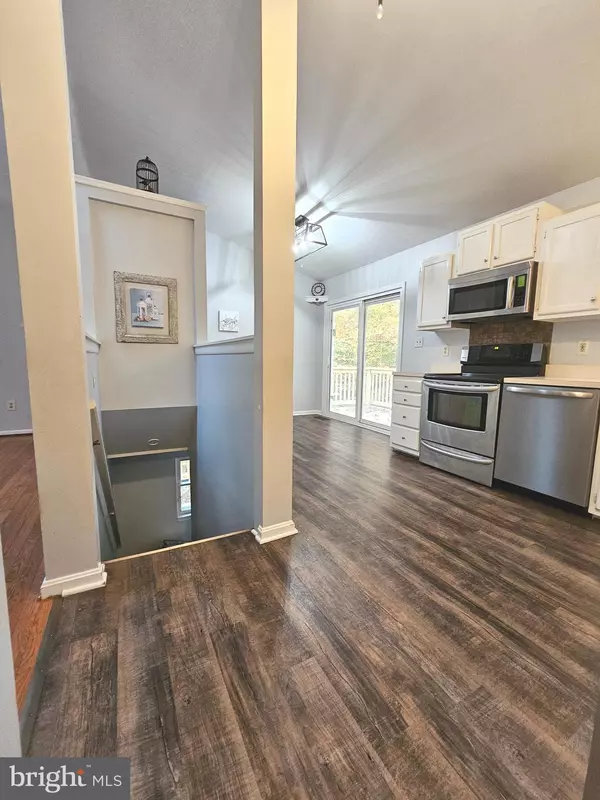
1055 CHILDRESS TRL Lusby, MD 20657
4 Beds
2 Baths
2,216 SqFt
UPDATED:
12/20/2024 03:57 PM
Key Details
Property Type Single Family Home
Sub Type Detached
Listing Status Pending
Purchase Type For Rent
Square Footage 2,216 sqft
Subdivision Chesapeake Ranch Estates
MLS Listing ID MDCA2018272
Style Ranch/Rambler
Bedrooms 4
Full Baths 2
HOA Fees $585/ann
HOA Y/N Y
Abv Grd Liv Area 1,108
Originating Board BRIGHT
Year Built 1992
Lot Size 0.510 Acres
Acres 0.51
Property Description
The Community of the Chesapeake Ranch Estates has So Much to Offer too! The Chesapeake Ranch Estates Is Well Know For It's Abundant Amenities, Like 2 Private Community Beaches, a Private Lake with a Kayak Launch, Full Campground Facilities, a Private Airstrip Surrounded by Hangars, Bike Lanes, Roving Security and More! A Commuter Lot is Close By for Quick Travel Into DC and Annapolis and a Short Drive to PAX River NAS and Andrews AFB. Reach Out to Make Your Appointment Today!
Location
State MD
County Calvert
Zoning R
Rooms
Other Rooms Living Room, Bedroom 2, Bedroom 3, Bedroom 4, Kitchen, Family Room, Bedroom 1, Laundry, Storage Room, Bathroom 1, Bathroom 2
Basement Connecting Stairway, Fully Finished, Walkout Level, Interior Access, Heated, Full
Main Level Bedrooms 3
Interior
Interior Features Entry Level Bedroom, Combination Kitchen/Dining, Ceiling Fan(s), Family Room Off Kitchen, Floor Plan - Open, Kitchen - Eat-In, Pantry, Skylight(s), Wood Floors, Dining Area, Carpet, Built-Ins, Breakfast Area, Bathroom - Tub Shower, Attic
Hot Water Electric
Heating Heat Pump(s)
Cooling Central A/C, Ceiling Fan(s), Energy Star Cooling System
Flooring Hardwood, Luxury Vinyl Plank, Partially Carpeted
Equipment Built-In Microwave, Dishwasher, Dryer - Front Loading, Washer, Water Heater, Stove, Refrigerator, Oven/Range - Electric, Extra Refrigerator/Freezer
Furnishings No
Fireplace N
Window Features Double Pane,Screens,Skylights
Appliance Built-In Microwave, Dishwasher, Dryer - Front Loading, Washer, Water Heater, Stove, Refrigerator, Oven/Range - Electric, Extra Refrigerator/Freezer
Heat Source Electric
Laundry Lower Floor, Washer In Unit, Dryer In Unit
Exterior
Exterior Feature Balconies- Multiple, Deck(s)
Garage Spaces 3.0
Fence Rear, Fully, Wood
Amenities Available Beach, Lake, Tot Lots/Playground, Water/Lake Privileges, Security, Picnic Area, Common Grounds, Club House, Boat Ramp, Basketball Courts, Baseball Field
Water Access N
View Garden/Lawn, Trees/Woods
Roof Type Architectural Shingle
Street Surface Black Top
Accessibility None
Porch Balconies- Multiple, Deck(s)
Road Frontage HOA
Total Parking Spaces 3
Garage N
Building
Lot Description Cul-de-sac
Story 2
Foundation Concrete Perimeter, Slab
Sewer Septic Exists
Water Public
Architectural Style Ranch/Rambler
Level or Stories 2
Additional Building Above Grade, Below Grade
Structure Type Vaulted Ceilings,Dry Wall
New Construction N
Schools
High Schools Patuxent
School District Calvert County Public Schools
Others
Pets Allowed Y
HOA Fee Include Road Maintenance,Snow Removal,Common Area Maintenance,Management,Pier/Dock Maintenance,Recreation Facility
Senior Community No
Tax ID 0501076922
Ownership Other
SqFt Source Estimated
Horse Property N
Pets Allowed Case by Case Basis, Pet Addendum/Deposit








