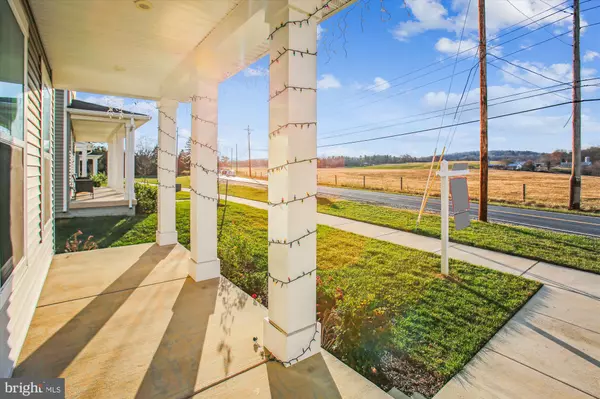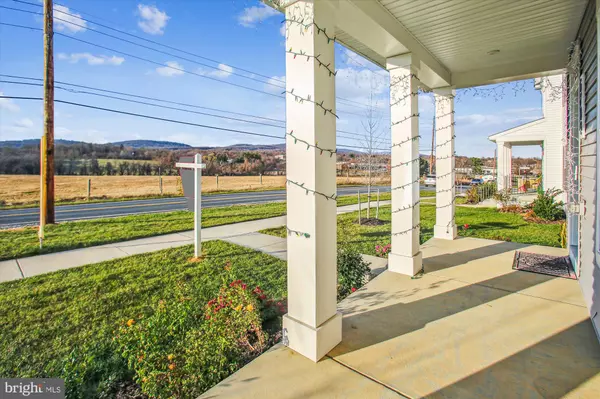
6709 MOUNT PHILLIP RD Frederick, MD 21703
4 Beds
3 Baths
2,624 SqFt
UPDATED:
12/10/2024 10:03 PM
Key Details
Property Type Single Family Home
Sub Type Detached
Listing Status Pending
Purchase Type For Sale
Square Footage 2,624 sqft
Price per Sqft $240
Subdivision West Park Village
MLS Listing ID MDFR2056864
Style Colonial
Bedrooms 4
Full Baths 2
Half Baths 1
HOA Fees $83/mo
HOA Y/N Y
Abv Grd Liv Area 2,624
Originating Board BRIGHT
Year Built 2023
Annual Tax Amount $9,297
Tax Year 2024
Lot Size 5,352 Sqft
Acres 0.12
Property Description
The heart of the home, the kitchen, is a chef's paradise, complete with a sprawling island that invites gatherings. The sleek granite countertops, complemented by stainless steel appliances and a gas stove, making cooking a delight. A conveniently located powder room adds to the practicality of the main floor.
As you ascend to the upper level, you will find four generously sized bedrooms, each thoughtfully designed to offer comfort and style. The luxurious primary suite serves as a peaceful retreat, featuring a relaxing en suite bathroom and, walk-in closets that provide storage. The three additional bedrooms are equally spacious, perfect for family members or guests, and they share a beautifully appointed full bathroom.
Adding to the home's functionality, the laundry room is conveniently situated on this level, making everyday chores easier and more efficient.
The unfinished basement is a blank canvas, awaiting your personal touch. With endless possibilities, you can envision transforming this space into the recreational area or additional living quarters of your dreams. It also includes a rough-in for a full bathroom, enhancing the potential for future customization.
Location
State MD
County Frederick
Zoning RESIDENTIAL
Rooms
Basement Unfinished
Interior
Hot Water Tankless
Heating Central
Cooling Central A/C
Fireplace N
Heat Source Natural Gas
Exterior
Parking Features Garage Door Opener, Garage - Rear Entry
Garage Spaces 2.0
Water Access N
Roof Type Architectural Shingle
Accessibility Level Entry - Main
Attached Garage 2
Total Parking Spaces 2
Garage Y
Building
Story 3
Foundation Passive Radon Mitigation, Concrete Perimeter
Sewer Public Sewer, Public Septic
Water Public
Architectural Style Colonial
Level or Stories 3
Additional Building Above Grade, Below Grade
Structure Type 9'+ Ceilings,Dry Wall
New Construction N
Schools
Elementary Schools Hillcrest
Middle Schools West Frederick
High Schools Frederick
School District Frederick County Public Schools
Others
HOA Fee Include Common Area Maintenance,Snow Removal,Trash
Senior Community No
Tax ID 1102597128
Ownership Fee Simple
SqFt Source Assessor
Acceptable Financing Conventional, FHA, VA, USDA, Cash
Listing Terms Conventional, FHA, VA, USDA, Cash
Financing Conventional,FHA,VA,USDA,Cash
Special Listing Condition Standard








