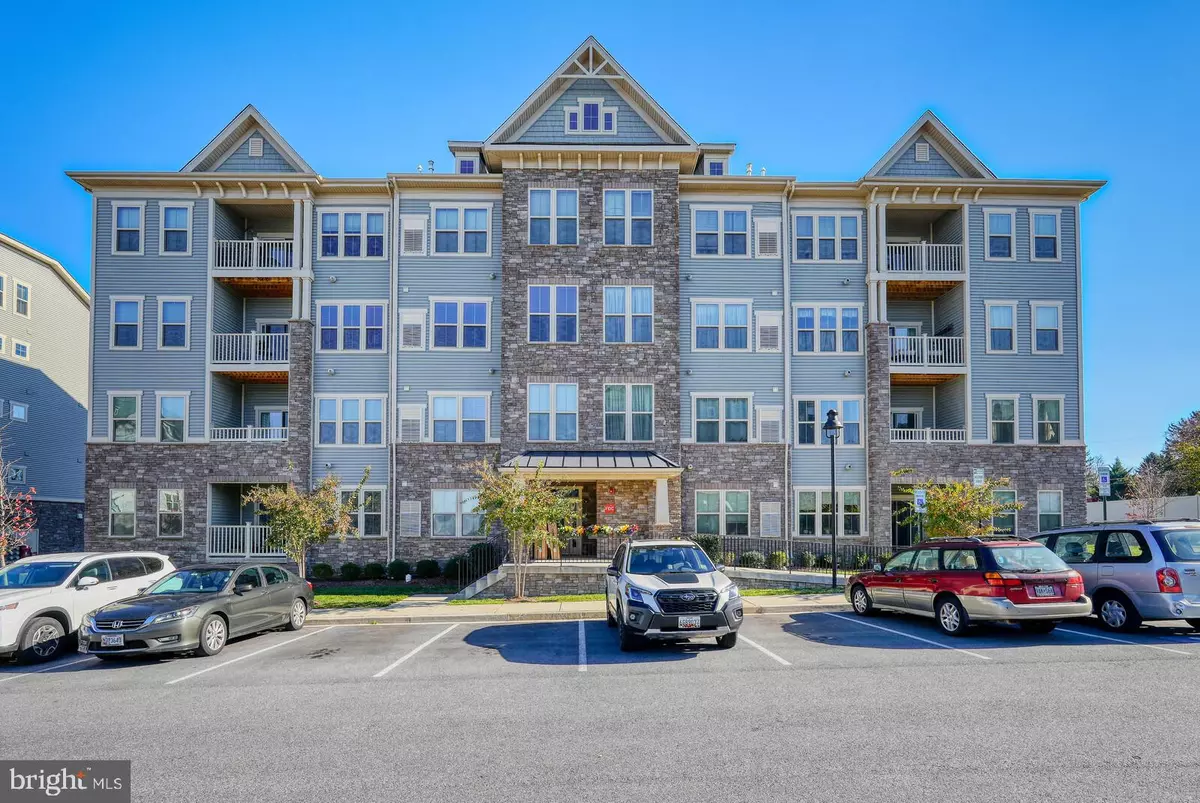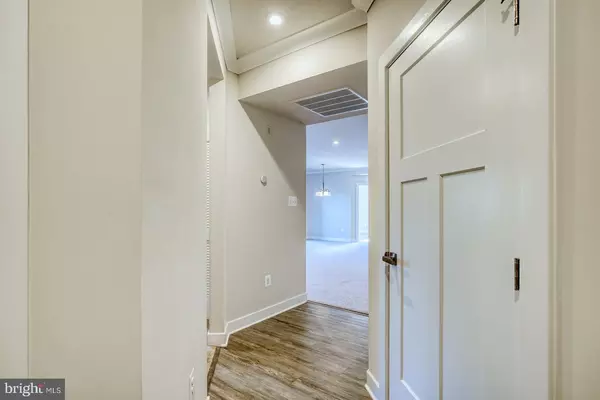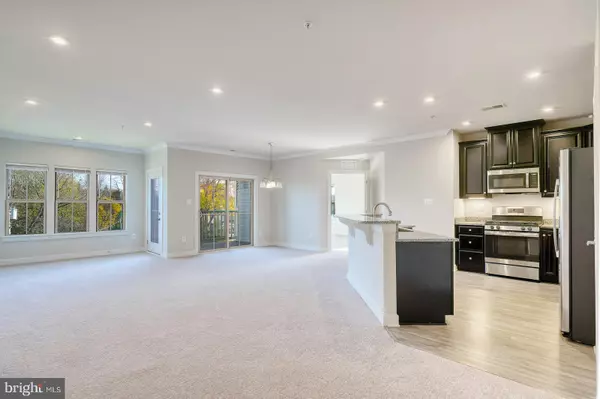
5723 MEADOWOOD STREET #303 New Market, MD 21774
2 Beds
2 Baths
1,489 SqFt
UPDATED:
12/12/2024 08:31 AM
Key Details
Property Type Single Family Home, Condo
Sub Type Unit/Flat/Apartment
Listing Status Active
Purchase Type For Rent
Square Footage 1,489 sqft
Subdivision Oakdale Village
MLS Listing ID MDFR2056646
Style Other,Unit/Flat
Bedrooms 2
Full Baths 2
HOA Y/N N
Abv Grd Liv Area 1,489
Originating Board BRIGHT
Year Built 2020
Lot Size 1,456 Sqft
Acres 0.03
Property Description
https://apply.link/3J_5Tzw
Call Showing time
The credit score must 725.
The landlord is the owner and agent.
Discover your dream home in this stunning contemporary elevator condo, nestled in the heart of beautiful Lake Linganore! Enjoy the convenience of being within walking distance to Weis grocery store and charming neighborhood shops.
This open-concept condo is designed to impress! Featuring a secure entrance and elevator access, you'll find a spacious living and dining area with neutral carpeting, a cozy nook perfect for a desk, two generously sized bedrooms, and ample closet space. Both bedrooms boast their luxurious full baths with granite-topped vanities, while the primary suite pampers you with double sinks and a walk-in shower. The gourmet kitchen is a chef’s delight, showcasing sleek stainless steel appliances, gas cooking, granite countertops, solid wood cabinets with elegant silver handles, a pantry, and a versatile center island. Additional highlights include an oversized storage closet in the front hall and a full-size washer and dryer tucked away near the second bedroom.
Built with an Energy Star rating, this home offers energy efficiency and utility savings. Please note: applicants must have a credit score of 725 or higher. Don’t let this gem slip away—schedule your tour today!
Location
State MD
County Frederick
Zoning RESIDENTIAL
Rooms
Other Rooms Living Room, Dining Room, Primary Bedroom, Kitchen, Foyer, Bedroom 1, Bathroom 1, Primary Bathroom
Main Level Bedrooms 2
Interior
Interior Features Carpet, Combination Dining/Living, Combination Kitchen/Dining, Floor Plan - Open, Primary Bath(s), Recessed Lighting, Bathroom - Stall Shower, Bathroom - Tub Shower, Upgraded Countertops, Sprinkler System
Hot Water Natural Gas
Heating Forced Air
Cooling Central A/C, Energy Star Cooling System, Programmable Thermostat, Fresh Air Recovery System
Flooring Carpet, Ceramic Tile, Luxury Vinyl Plank
Inclusions All appliances
Equipment Built-In Microwave, Cooktop, Dryer, Stainless Steel Appliances, Washer, ENERGY STAR Dishwasher, ENERGY STAR Clothes Washer, ENERGY STAR Refrigerator, Icemaker, Oven/Range - Gas, Range Hood
Furnishings No
Fireplace N
Window Features Double Pane,Energy Efficient
Appliance Built-In Microwave, Cooktop, Dryer, Stainless Steel Appliances, Washer, ENERGY STAR Dishwasher, ENERGY STAR Clothes Washer, ENERGY STAR Refrigerator, Icemaker, Oven/Range - Gas, Range Hood
Heat Source Natural Gas
Laundry Has Laundry, Washer In Unit, Dryer In Unit
Exterior
Amenities Available Common Grounds, Tot Lots/Playground, Non-Lake Recreational Area, Elevator, Jog/Walk Path, Lake, Picnic Area, Pier/Dock, Pool - Outdoor, Recreational Center, Retirement Community, Tennis Courts, Water/Lake Privileges
Water Access N
Roof Type Composite
Accessibility Elevator, Ramp - Main Level
Garage N
Building
Story 1
Unit Features Garden 1 - 4 Floors
Sewer Public Sewer
Water Public
Architectural Style Other, Unit/Flat
Level or Stories 1
Additional Building Above Grade, Below Grade
New Construction N
Schools
Elementary Schools Oakdale
Middle Schools Oakdale
High Schools Oakdale
School District Frederick County Public Schools
Others
Pets Allowed Y
Senior Community No
Tax ID 1127600214
Ownership Other
SqFt Source Assessor
Miscellaneous Fiber Optics at Dwelling,Grounds Maintenance,HOA/Condo Fee,Lawn Service,Snow Removal,Taxes
Security Features Main Entrance Lock
Horse Property N
Pets Allowed Case by Case Basis








