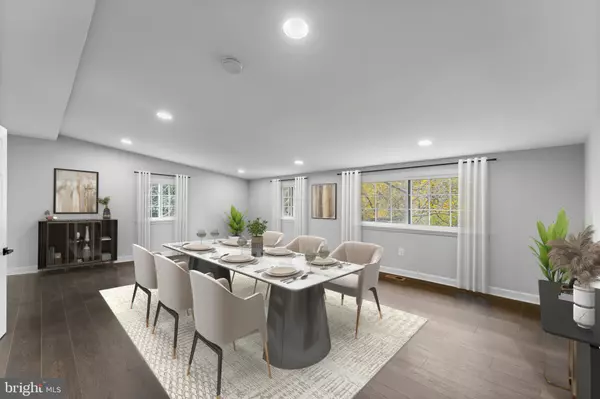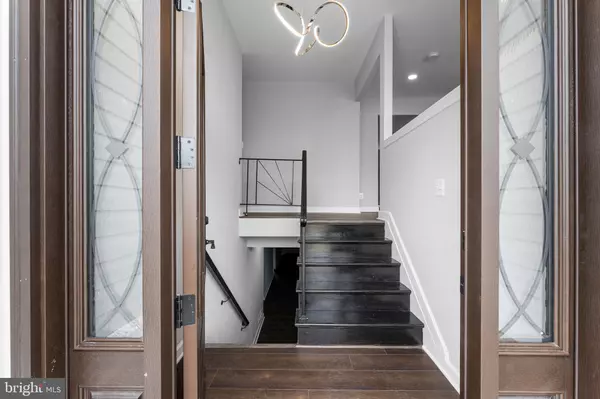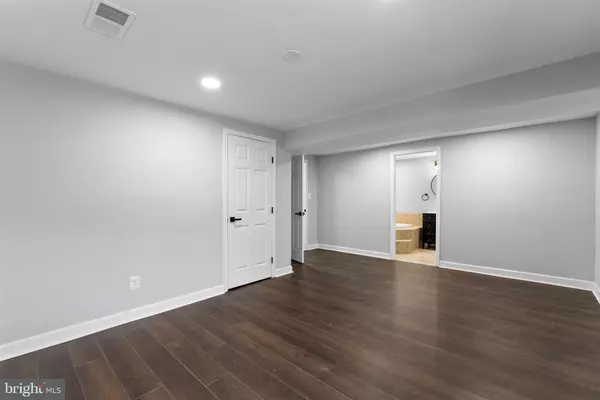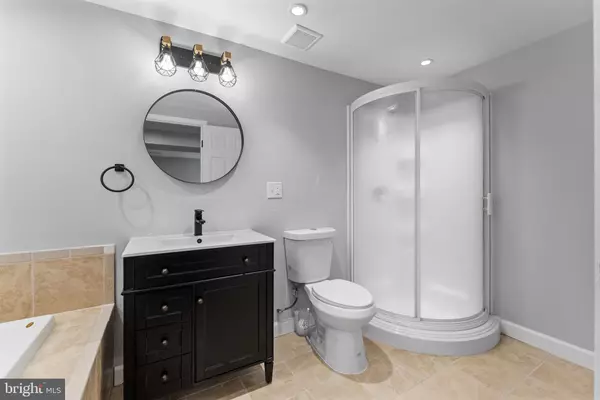
903 CHILLUM MANOR CT Hyattsville, MD 20783
8 Beds
5 Baths
2,853 SqFt
UPDATED:
12/20/2024 09:17 PM
Key Details
Property Type Single Family Home
Sub Type Detached
Listing Status Pending
Purchase Type For Sale
Square Footage 2,853 sqft
Price per Sqft $240
Subdivision Chillum Estates
MLS Listing ID MDPG2133074
Style Split Foyer
Bedrooms 8
Full Baths 5
HOA Y/N N
Abv Grd Liv Area 2,193
Originating Board BRIGHT
Year Built 1966
Annual Tax Amount $7,840
Tax Year 2024
Lot Size 0.304 Acres
Acres 0.3
Property Description
Location
State MD
County Prince Georges
Zoning RSF65
Rooms
Basement Daylight, Full, Connecting Stairway, Outside Entrance, Walkout Level, Heated, Rear Entrance
Main Level Bedrooms 3
Interior
Interior Features Bathroom - Soaking Tub, Bathroom - Stall Shower, Bathroom - Walk-In Shower, Dining Area, Recessed Lighting, Upgraded Countertops, Formal/Separate Dining Room, Kitchen - Gourmet, Wood Floors, Pantry
Hot Water Natural Gas
Heating Central
Cooling Central A/C
Flooring Laminate Plank
Equipment Built-In Microwave, Built-In Range, Cooktop, Dishwasher, Disposal, Dryer, Exhaust Fan, Icemaker, Stove, Refrigerator, Washer, Water Heater
Fireplace N
Window Features Bay/Bow,Storm,Double Pane
Appliance Built-In Microwave, Built-In Range, Cooktop, Dishwasher, Disposal, Dryer, Exhaust Fan, Icemaker, Stove, Refrigerator, Washer, Water Heater
Heat Source Central
Laundry Basement
Exterior
Exterior Feature Deck(s)
Garage Spaces 4.0
Fence Aluminum
Water Access N
View Street
Roof Type Shingle
Accessibility None
Porch Deck(s)
Total Parking Spaces 4
Garage N
Building
Story 2
Foundation Block
Sewer Public Sewer
Water Public
Architectural Style Split Foyer
Level or Stories 2
Additional Building Above Grade, Below Grade
New Construction N
Schools
School District Prince George'S County Public Schools
Others
Senior Community No
Tax ID 17171913870
Ownership Fee Simple
SqFt Source Assessor
Acceptable Financing Cash, FHA, VA
Listing Terms Cash, FHA, VA
Financing Cash,FHA,VA
Special Listing Condition Standard








