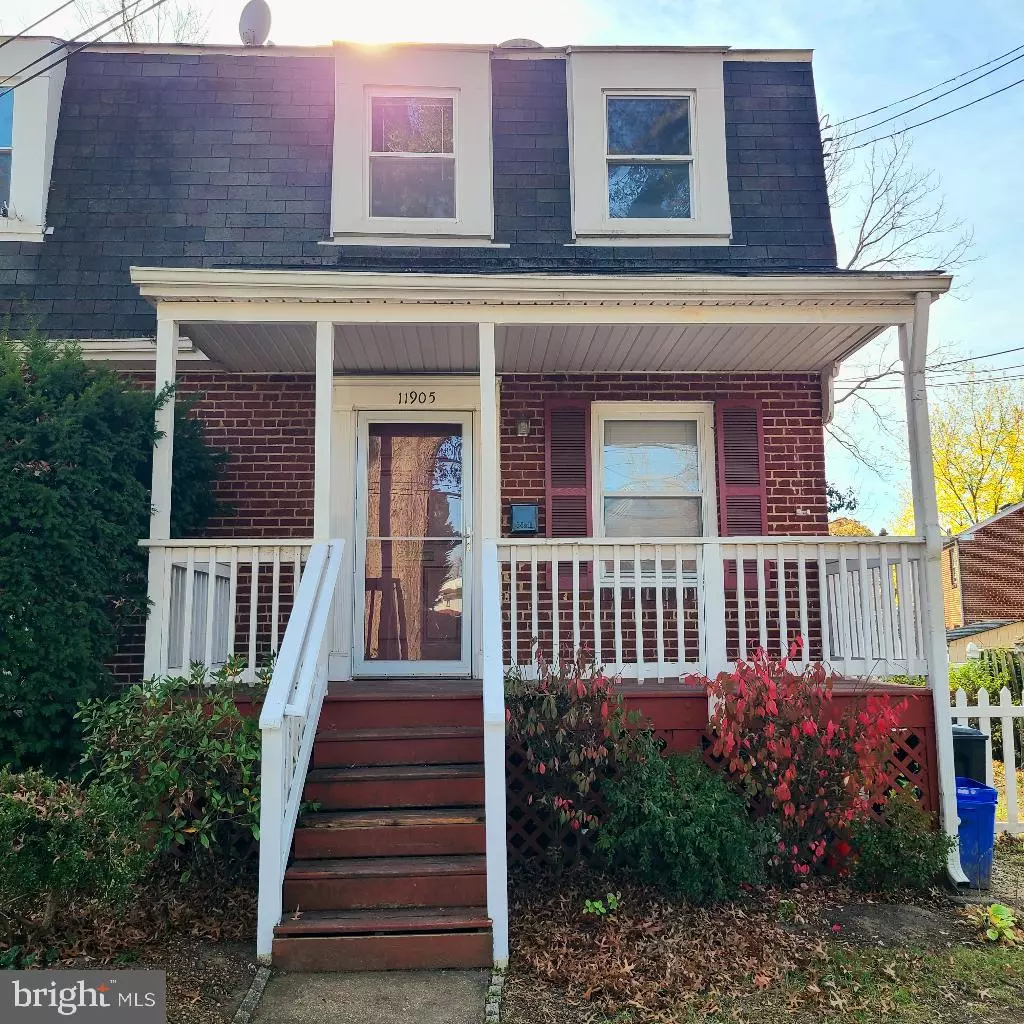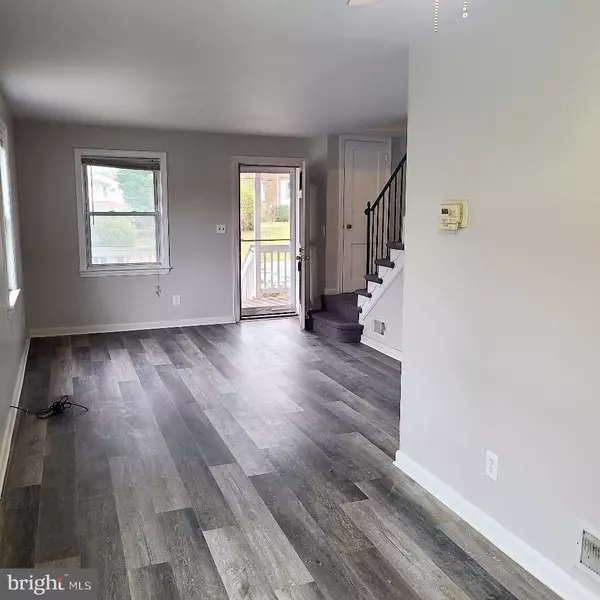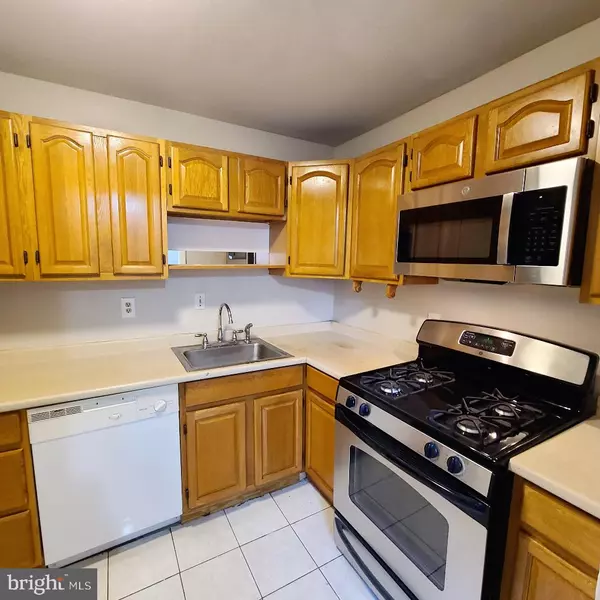
11905 BLUHILL RD Silver Spring, MD 20902
4 Beds
3 Baths
1,386 SqFt
UPDATED:
12/17/2024 08:45 PM
Key Details
Property Type Single Family Home, Townhouse
Sub Type Twin/Semi-Detached
Listing Status Pending
Purchase Type For Sale
Square Footage 1,386 sqft
Price per Sqft $288
Subdivision Connecticut Avenue Estates
MLS Listing ID MDMC2156944
Style Colonial
Bedrooms 4
Full Baths 3
HOA Y/N N
Abv Grd Liv Area 1,386
Originating Board BRIGHT
Year Built 1950
Annual Tax Amount $3,922
Tax Year 2024
Lot Size 3,368 Sqft
Acres 0.08
Lot Dimensions 33x101.5
Property Description
Enjoy the outdoors with a covered front porch and the private backyard is perfect for outdoor relaxation complete with deck, patio, privacy fence, and storage shed. The home is conveniently located near local amenities and in close proximity to downtown DC. This home is move-in ready. Don't miss out—schedule your showing today!
Location
State MD
County Montgomery
Zoning R40
Rooms
Basement Fully Finished, Interior Access, Side Entrance
Main Level Bedrooms 1
Interior
Interior Features Attic, Ceiling Fan(s), Dining Area, Entry Level Bedroom, Floor Plan - Traditional
Hot Water Natural Gas
Heating Central, Forced Air
Cooling Ceiling Fan(s), Central A/C, Programmable Thermostat
Flooring Ceramic Tile, Luxury Vinyl Plank
Inclusions All Appliances Including 2 Fridge/Freezer combos
Equipment Built-In Microwave, Dishwasher, Dryer, Extra Refrigerator/Freezer, Freezer, Microwave, Oven/Range - Electric, Refrigerator, Stainless Steel Appliances, Stove, Washer
Fireplace N
Appliance Built-In Microwave, Dishwasher, Dryer, Extra Refrigerator/Freezer, Freezer, Microwave, Oven/Range - Electric, Refrigerator, Stainless Steel Appliances, Stove, Washer
Heat Source Natural Gas
Laundry Dryer In Unit, Washer In Unit
Exterior
Fence Privacy, Vinyl
Water Access N
Roof Type Asphalt
Accessibility None
Road Frontage Public
Garage N
Building
Story 2
Foundation Other
Sewer Public Sewer
Water Public
Architectural Style Colonial
Level or Stories 2
Additional Building Above Grade, Below Grade
Structure Type Dry Wall
New Construction N
Schools
School District Montgomery County Public Schools
Others
Pets Allowed Y
Senior Community No
Tax ID 161301246388
Ownership Fee Simple
SqFt Source Assessor
Acceptable Financing Cash, Conventional, FHA, FHA 203(b), FHA 203(k)
Horse Property N
Listing Terms Cash, Conventional, FHA, FHA 203(b), FHA 203(k)
Financing Cash,Conventional,FHA,FHA 203(b),FHA 203(k)
Special Listing Condition Standard
Pets Allowed No Pet Restrictions








