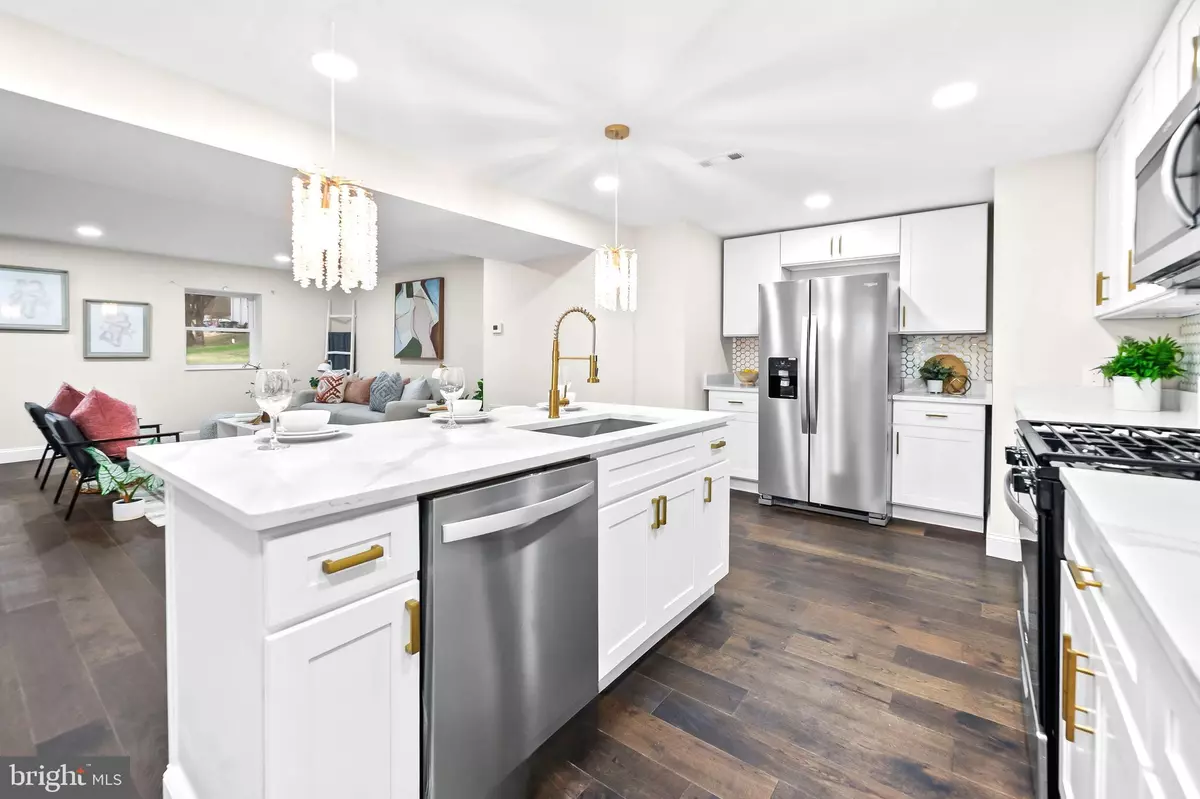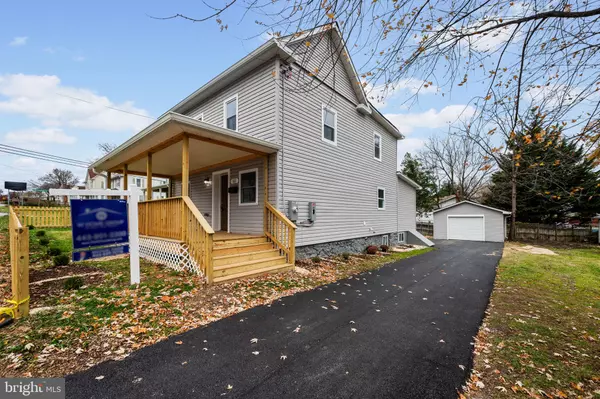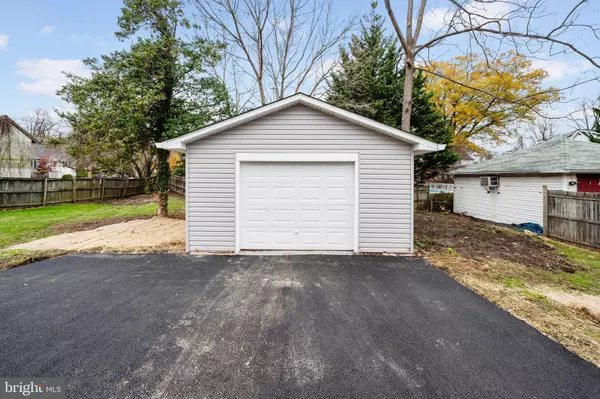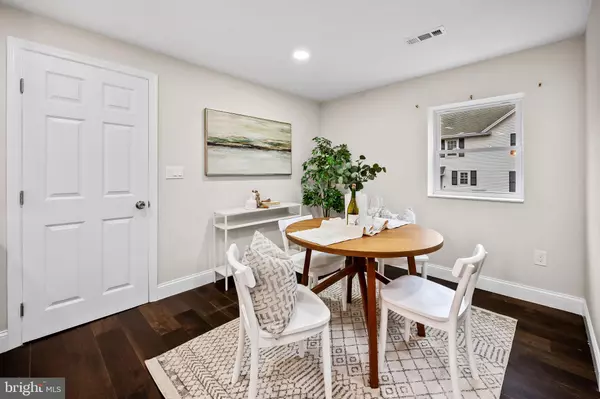
511 INGLESIDE AVE Catonsville, MD 21228
4 Beds
3 Baths
1,740 SqFt
UPDATED:
12/19/2024 05:46 AM
Key Details
Property Type Single Family Home
Sub Type Detached
Listing Status Active
Purchase Type For Sale
Square Footage 1,740 sqft
Price per Sqft $244
Subdivision Academy Heights
MLS Listing ID MDBC2113510
Style Colonial
Bedrooms 4
Full Baths 3
HOA Y/N N
Abv Grd Liv Area 1,740
Originating Board BRIGHT
Year Built 1840
Annual Tax Amount $2,697
Tax Year 2024
Lot Size 9,794 Sqft
Acres 0.22
Lot Dimensions 1.00 x
Property Description
This completely renovated home at 511 Ingleside Ave is ready to welcome you with open arms! Picture yourself pulling into the brand new asphalt driveway, leading to a detached 2-car garage, and stepping into a world of modern elegance. Inside, you'll be greeted by a show-stopping custom kitchen, complete with a spacious island, gleaming white quartz countertops, and top-of-the-line stainless steel appliances – perfect for whipping up culinary masterpieces or hosting unforgettable gatherings.
The open floor plan seamlessly connects the kitchen to the living and dining areas, creating a bright and airy space for everyday living and entertaining. A conveniently located main-level laundry adds to the home's effortless functionality. Retreat to second level of this home to the primary suite, where you can enjoy walk ins and its own primary bathroom with a custom stand-up shower. Two additional generously sized bedrooms and another full bathroom complete the second floor, providing ample space for family and guests.
But that's not all! Discover a bonus bedroom suite on the main level, offering endless possibilities as a guest room, home office, or private retreat. Throughout the home, you'll find beautiful and trendy gold fixtures and lighting, adding a touch of sophistication and style.
Beyond the walls of this stunning home, you'll find yourself immersed in the vibrant community of Cantonsville. Explore the charming shops and local breweries like State Fare and Heavy Seas Alehouse in downtown Catonsville. Enjoy the scenic beauty of Patapsco Valley State Park, catch a show at the historic Hippodrome Theatre, or discover unique treasures at the Baltimore Farmers' Market. With easy access to major highways and public transportation, you'll enjoy seamless connectivity to Baltimore City and beyond.
511 Ingleside Ave offers more than just a house; it offers a lifestyle. Don't miss out on this exceptional opportunity to make it your own! Schedule your showing today and experience the perfect blend of modern comfort and community charm.
Location
State MD
County Baltimore
Zoning R
Rooms
Basement Outside Entrance, Unfinished, Windows
Main Level Bedrooms 1
Interior
Interior Features Entry Level Bedroom, Family Room Off Kitchen, Floor Plan - Open, Kitchen - Island, Primary Bath(s), Recessed Lighting
Hot Water Natural Gas
Heating Forced Air
Cooling Central A/C, Ceiling Fan(s)
Flooring Engineered Wood, Luxury Vinyl Plank, Partially Carpeted
Equipment Stainless Steel Appliances
Fireplace N
Appliance Stainless Steel Appliances
Heat Source Natural Gas
Laundry Main Floor
Exterior
Exterior Feature Deck(s), Balcony
Parking Features Garage - Front Entry, Oversized
Garage Spaces 8.0
Fence Picket
Water Access N
Roof Type Architectural Shingle
Accessibility 36\"+ wide Halls
Porch Deck(s), Balcony
Total Parking Spaces 8
Garage Y
Building
Story 3
Foundation Brick/Mortar, Stone
Sewer Public Sewer
Water Public
Architectural Style Colonial
Level or Stories 3
Additional Building Above Grade, Below Grade
Structure Type Dry Wall,9'+ Ceilings
New Construction N
Schools
High Schools Catonsville
School District Baltimore County Public Schools
Others
Senior Community No
Tax ID 04010119512620
Ownership Fee Simple
SqFt Source Assessor
Acceptable Financing Cash, Conventional, FHA, VA
Listing Terms Cash, Conventional, FHA, VA
Financing Cash,Conventional,FHA,VA
Special Listing Condition Standard








