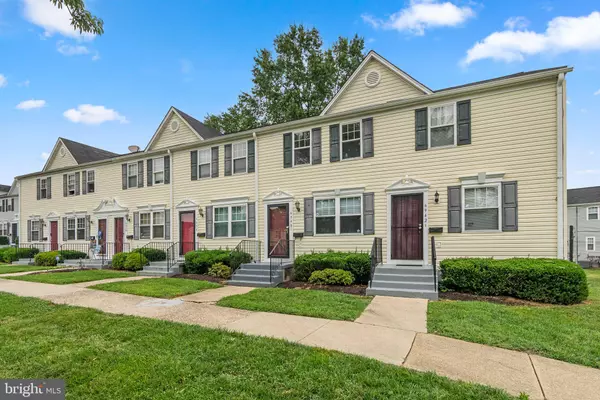
6940 HAWTHORNE ST Landover, MD 20785
1 Bed
2 Baths
566 SqFt
UPDATED:
12/04/2024 10:31 AM
Key Details
Property Type Condo
Sub Type Condo/Co-op
Listing Status Active
Purchase Type For Sale
Square Footage 566 sqft
Price per Sqft $313
Subdivision Highland At Landover Station
MLS Listing ID MDPG2134538
Style Colonial
Bedrooms 1
Full Baths 1
Half Baths 1
Condo Fees $398/mo
HOA Y/N N
Abv Grd Liv Area 566
Originating Board BRIGHT
Year Built 1950
Annual Tax Amount $1,181
Tax Year 2024
Property Description
Located at 6940 Hawthorne St in Hyattsville, this fully renovated 1-bedroom, 2-level townhome offers both comfort and convenience. The main floor features new luxury vinyl plank (LVP) flooring, a modern microwave, and fresh paint throughout. The flexibility of the home's layout is enhanced by both front and back door access. The upper level includes new carpet and provides a cozy living space. The property is situated near Metro and public transportation, Woodmore Towne Center, and a variety of shopping options, making it easy to access major commuter routes and the nearby hospital and parks. Additionally, the seller may consider a concession to the buyer, adding further value to this already attractive offering.
Location
State MD
County Prince Georges
Zoning R18
Rooms
Other Rooms Living Room, Dining Room, Primary Bedroom, Kitchen, Full Bath, Half Bath
Interior
Interior Features Combination Dining/Living, Floor Plan - Traditional, Kitchen - Galley, Bathroom - Tub Shower, Upgraded Countertops
Hot Water Natural Gas
Heating Central
Cooling Central A/C
Flooring Luxury Vinyl Plank, Carpet
Equipment Microwave, Oven/Range - Gas, Washer, Dryer, Dishwasher, Refrigerator
Furnishings No
Fireplace N
Appliance Microwave, Oven/Range - Gas, Washer, Dryer, Dishwasher, Refrigerator
Heat Source Electric
Laundry Has Laundry, Main Floor
Exterior
Exterior Feature Porch(es)
Parking On Site 2
Amenities Available Picnic Area
Water Access N
Accessibility None
Porch Porch(es)
Garage N
Building
Story 2
Foundation Other
Sewer Public Sewer
Water Public
Architectural Style Colonial
Level or Stories 2
Additional Building Above Grade, Below Grade
New Construction N
Schools
Elementary Schools Dodge Park
Middle Schools Kenmoor
High Schools Fairmont Heights
School District Prince George'S County Public Schools
Others
Pets Allowed Y
HOA Fee Include Trash,Lawn Maintenance,Snow Removal,Common Area Maintenance,Water
Senior Community No
Tax ID 17133853470
Ownership Condominium
Acceptable Financing Cash, Conventional, VA
Listing Terms Cash, Conventional, VA
Financing Cash,Conventional,VA
Special Listing Condition Standard
Pets Allowed Cats OK, Dogs OK, Breed Restrictions








