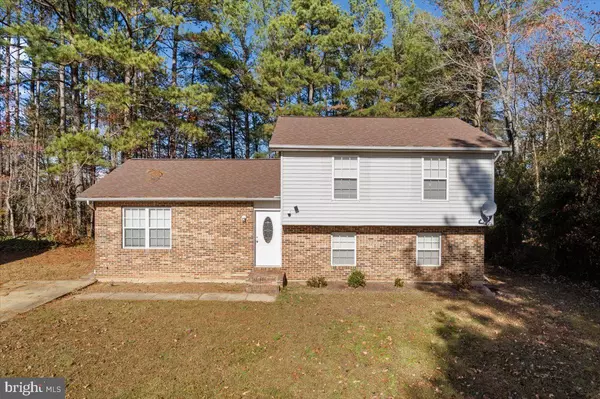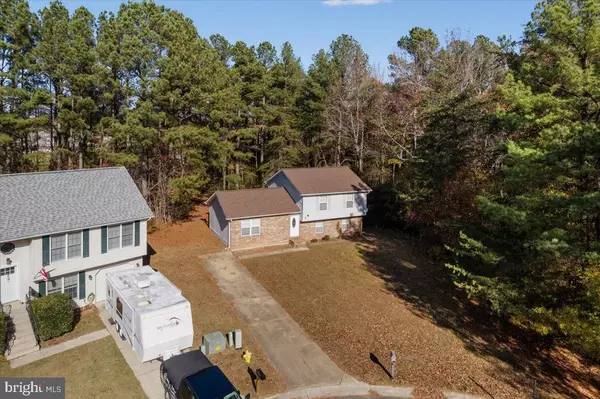
21541 WARWICK CT Lexington Park, MD 20653
3 Beds
3 Baths
1,776 SqFt
OPEN HOUSE
Sun Dec 22, 1:00pm - 3:00pm
UPDATED:
12/17/2024 09:22 AM
Key Details
Property Type Single Family Home
Sub Type Detached
Listing Status Active
Purchase Type For Sale
Square Footage 1,776 sqft
Price per Sqft $205
Subdivision Westbury Pub
MLS Listing ID MDSM2021804
Style Split Level
Bedrooms 3
Full Baths 3
HOA Fees $600/ann
HOA Y/N Y
Abv Grd Liv Area 1,776
Originating Board BRIGHT
Year Built 1993
Annual Tax Amount $2,508
Tax Year 2024
Lot Size 0.475 Acres
Acres 0.47
Property Description
The main level features vaulted ceilings, hardwood floors, and an updated gourmet kitchen with granite countertops, stainless steel appliances, and new cabinets. French doors open to a two-level deck, perfect for enjoying the privacy of the wooded backyard.
Upstairs, find three bedrooms, including a primary suite with a private bath. The fully finished basement adds a family room, fourth bedroom, and full bath—ideal for guests or office space. Recent updates include a new roof, new water heater, and new flooring (2021), making this home move-in ready.
Situated on a 0.47-acre lot, this property offers plenty of outdoor space and off-street parking. Close to shopping, dining, schools, and parks, this home combines modern comfort with a prime location.
Schedule your showing today. Title work requested with Brennan Title.
Location
State MD
County Saint Marys
Zoning RL
Rooms
Basement Daylight, Full, Rear Entrance, Windows
Interior
Interior Features Carpet, Ceiling Fan(s), Family Room Off Kitchen, Floor Plan - Traditional, Formal/Separate Dining Room, Kitchen - Gourmet, Bathroom - Stall Shower, Bathroom - Tub Shower, Upgraded Countertops, Wood Floors
Hot Water Electric
Heating Heat Pump(s)
Cooling Central A/C, Ceiling Fan(s), Heat Pump(s), Programmable Thermostat
Flooring Carpet, Hardwood, Luxury Vinyl Tile
Equipment Dishwasher, ENERGY STAR Dishwasher, ENERGY STAR Refrigerator, Exhaust Fan, Oven/Range - Electric, Range Hood, Stainless Steel Appliances, Water Heater
Fireplace N
Appliance Dishwasher, ENERGY STAR Dishwasher, ENERGY STAR Refrigerator, Exhaust Fan, Oven/Range - Electric, Range Hood, Stainless Steel Appliances, Water Heater
Heat Source Electric
Exterior
Utilities Available Cable TV Available
Water Access N
Roof Type Architectural Shingle
Accessibility None
Garage N
Building
Story 3
Foundation Crawl Space
Sewer Public Sewer
Water Public
Architectural Style Split Level
Level or Stories 3
Additional Building Above Grade, Below Grade
Structure Type Vaulted Ceilings
New Construction N
Schools
School District St. Mary'S County Public Schools
Others
Pets Allowed Y
HOA Fee Include Management,Pool(s),Recreation Facility,Road Maintenance,Snow Removal
Senior Community No
Tax ID 1908102732
Ownership Fee Simple
SqFt Source Assessor
Acceptable Financing Cash, Conventional, FHA, VA, USDA
Listing Terms Cash, Conventional, FHA, VA, USDA
Financing Cash,Conventional,FHA,VA,USDA
Special Listing Condition Standard
Pets Allowed No Pet Restrictions








