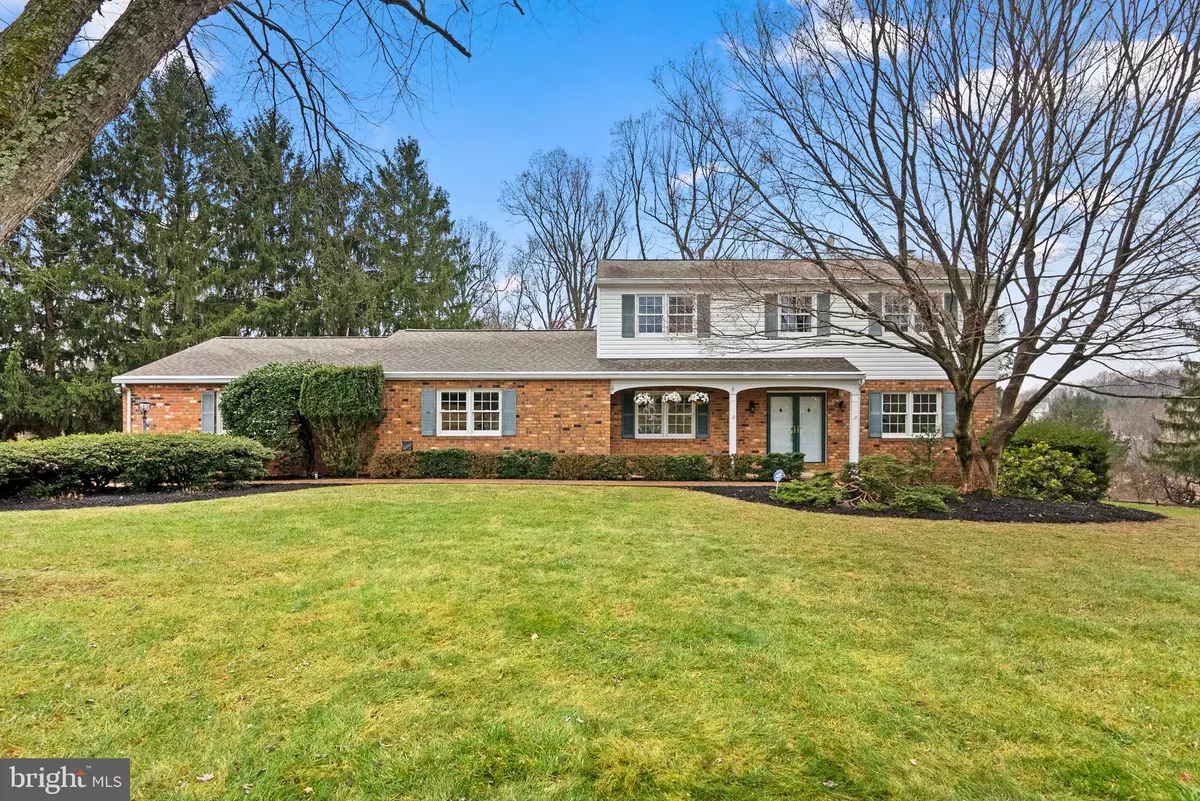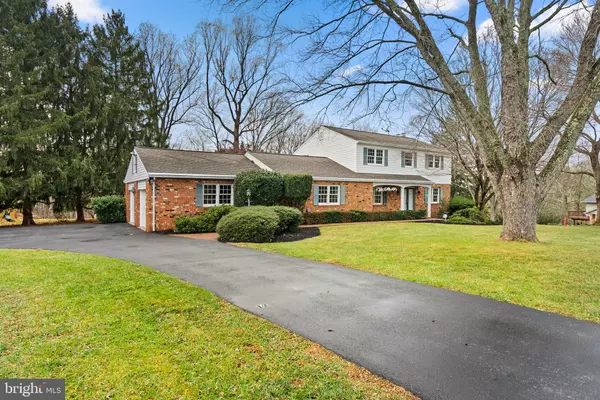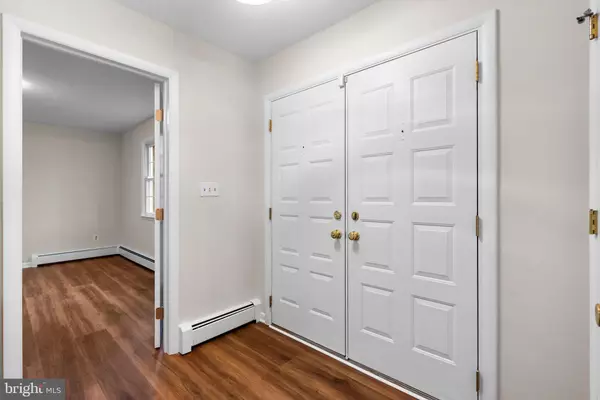
9380 FURROW AVE Ellicott City, MD 21042
5 Beds
4 Baths
3,288 SqFt
UPDATED:
12/17/2024 05:15 PM
Key Details
Property Type Single Family Home
Sub Type Detached
Listing Status Pending
Purchase Type For Sale
Square Footage 3,288 sqft
Price per Sqft $250
Subdivision None Available
MLS Listing ID MDHW2047282
Style Ranch/Rambler
Bedrooms 5
Full Baths 3
Half Baths 1
HOA Fees $15/ann
HOA Y/N Y
Abv Grd Liv Area 2,618
Originating Board BRIGHT
Year Built 1975
Annual Tax Amount $7,489
Tax Year 2024
Lot Size 0.890 Acres
Acres 0.89
Property Description
Location
State MD
County Howard
Zoning R20
Rooms
Other Rooms Living Room, Dining Room, Primary Bedroom, Bedroom 2, Bedroom 3, Bedroom 4, Kitchen, Family Room, Foyer, Sun/Florida Room, Laundry, Recreation Room, Primary Bathroom
Basement Daylight, Partial, Fully Finished, Outside Entrance
Main Level Bedrooms 1
Interior
Interior Features Bathroom - Walk-In Shower, Bathroom - Tub Shower, Ceiling Fan(s), Dining Area, Floor Plan - Traditional, Kitchen - Table Space, Pantry, Wood Floors
Hot Water Electric
Heating Central
Cooling Central A/C
Flooring Vinyl, Wood, Hardwood, Carpet, Ceramic Tile
Fireplaces Number 1
Fireplaces Type Brick, Wood
Equipment Dishwasher, Exhaust Fan, Dryer, Washer, Cooktop, Oven/Range - Electric, Refrigerator
Fireplace Y
Appliance Dishwasher, Exhaust Fan, Dryer, Washer, Cooktop, Oven/Range - Electric, Refrigerator
Heat Source Oil
Laundry Main Floor
Exterior
Parking Features Garage - Side Entry, Garage Door Opener, Inside Access
Garage Spaces 2.0
Utilities Available Electric Available
Water Access N
Roof Type Asphalt
Accessibility None
Attached Garage 2
Total Parking Spaces 2
Garage Y
Building
Lot Description Backs to Trees, Landscaping
Story 3
Foundation Permanent
Sewer Public Septic
Water Public
Architectural Style Ranch/Rambler
Level or Stories 3
Additional Building Above Grade, Below Grade
Structure Type Dry Wall
New Construction N
Schools
Elementary Schools St. Johns Lane
Middle Schools Patapsco
High Schools Mt. Hebron
School District Howard County Public School System
Others
Senior Community No
Tax ID 1402250438
Ownership Fee Simple
SqFt Source Assessor
Special Listing Condition Standard








