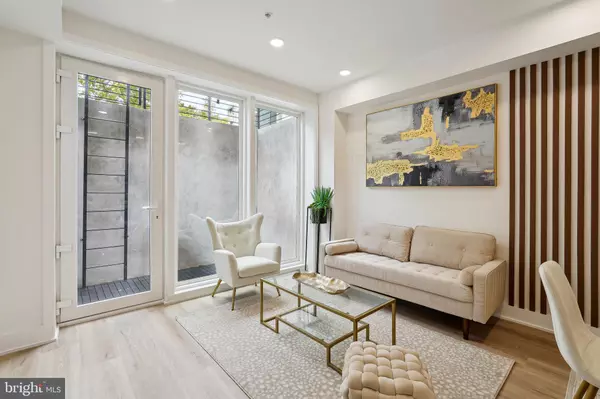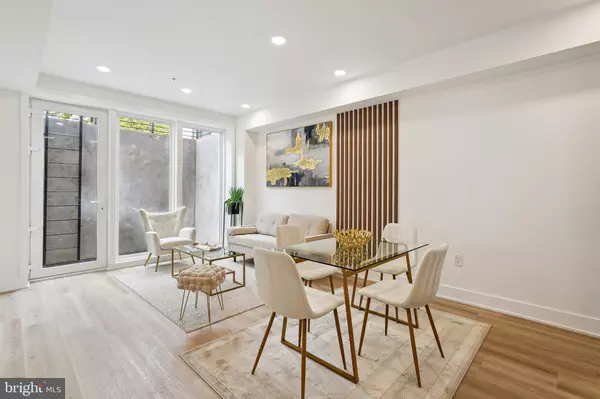
701 QUINCY ST NE #103 Washington, DC 20017
2 Beds
2 Baths
850 SqFt
OPEN HOUSE
Sun Dec 22, 12:00pm - 2:00pm
Sat Dec 28, 12:00pm - 2:00pm
Sun Dec 29, 12:00pm - 2:00pm
Sat Jan 04, 12:00pm - 2:00pm
Sun Jan 05, 12:00pm - 2:00pm
UPDATED:
12/20/2024 01:44 PM
Key Details
Property Type Condo
Sub Type Condo/Co-op
Listing Status Active
Purchase Type For Sale
Square Footage 850 sqft
Price per Sqft $470
Subdivision Brookland
MLS Listing ID DCDC2170912
Style Other
Bedrooms 2
Full Baths 2
Condo Fees $149/mo
HOA Y/N N
Abv Grd Liv Area 850
Originating Board BRIGHT
Year Built 2024
Annual Tax Amount $3,561
Tax Year 2024
Property Description
Location
State DC
County Washington
Zoning RA-1
Rooms
Main Level Bedrooms 2
Interior
Hot Water Electric
Heating Forced Air
Cooling Central A/C
Equipment Built-In Microwave, Dishwasher, Disposal, Dryer, Freezer, Microwave, Oven/Range - Gas, Washer, Water Heater, Exhaust Fan
Fireplace N
Appliance Built-In Microwave, Dishwasher, Disposal, Dryer, Freezer, Microwave, Oven/Range - Gas, Washer, Water Heater, Exhaust Fan
Heat Source Electric
Laundry Dryer In Unit, Washer In Unit
Exterior
Parking Features Garage - Rear Entry, Garage Door Opener
Garage Spaces 1.0
Amenities Available None
Water Access N
View City, Garden/Lawn, Panoramic
Accessibility None
Attached Garage 1
Total Parking Spaces 1
Garage Y
Building
Story 1
Unit Features Garden 1 - 4 Floors
Sewer Public Sewer
Water Public
Architectural Style Other
Level or Stories 1
Additional Building Above Grade, Below Grade
New Construction Y
Schools
School District District Of Columbia Public Schools
Others
Pets Allowed Y
HOA Fee Include Common Area Maintenance,Insurance,Trash,Water
Senior Community No
Tax ID 3820//0001
Ownership Condominium
Acceptable Financing Conventional, Cash, VA
Listing Terms Conventional, Cash, VA
Financing Conventional,Cash,VA
Special Listing Condition Standard
Pets Allowed No Pet Restrictions








