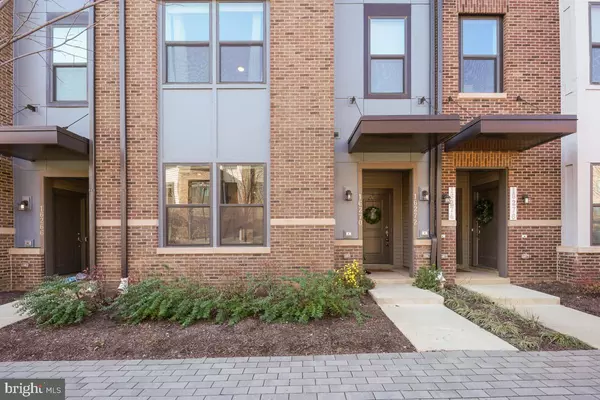
16270 CONNORS WAY Rockville, MD 20855
2 Beds
3 Baths
1,714 SqFt
UPDATED:
12/13/2024 12:45 AM
Key Details
Property Type Condo
Sub Type Condo/Co-op
Listing Status Active
Purchase Type For Sale
Square Footage 1,714 sqft
Price per Sqft $344
Subdivision Westside At Shady Grove
MLS Listing ID MDMC2157582
Style Contemporary
Bedrooms 2
Full Baths 2
Half Baths 1
Condo Fees $320/mo
HOA Y/N N
Abv Grd Liv Area 1,714
Originating Board BRIGHT
Year Built 2022
Annual Tax Amount $6,124
Tax Year 2024
Lot Dimensions 0.00 x 0.00
Property Description
Welcome to this stunning 2-year-young property offering over 1,700 square feet of beautifully designed living space across two levels. This 2-bedroom, 2.5-bathroom home combines contemporary style with convenience, perfect for today's modern lifestyle.
Main Level highlights include an open concept layout. There is a bright and airy feel with high ceilings, large picture windows, and durable luxury vinyl plank (LVP) flooring throughout. The gourmet kitchen features custom cabinetry, sleek quartz countertops, stainless steel appliances including a double wall oven, and a spacious peninsula—ideal for entertaining or casual dining. This level also includes a stylish powder room, ample closet space, and direct access to the attached garage.
The upper level includes a luxurious primary suite with a spacious walk-in closet and a spa-like ensuite bath, complete with a dual-sink vanity and an elegant glass-enclosed tile shower. There is a family room on this level offer tons of flexibility and offering access to a private outdoor deck with views of the community. The secondary bedroom is generously sized with easy access to a full hallway bath. There is also bedroom-level laundry conveniently located for added ease.
Situated in an ideal commuter-friendly location within walking distance to Shady Grove Metro Station and other public transit. Enjoy quick access to I-270 and Route 355, as well as nearby amenities at The Grove shopping center, featuring restaurants, retail, and more. Condo fee includes water/sewer charges, and the property comes with 2 guest parking passes. Community amenities include a swimming pool, fitness center, walking paths, playground and more.
Don't miss this exceptional opportunity to own a like-new, move-in-ready home in a vibrant community!
Location
State MD
County Montgomery
Zoning RESIDENTIAL
Interior
Interior Features Bathroom - Walk-In Shower, Built-Ins, Combination Dining/Living, Combination Kitchen/Dining, Floor Plan - Open, Recessed Lighting, Upgraded Countertops, Walk-in Closet(s), Window Treatments
Hot Water Electric
Heating Forced Air
Cooling Central A/C
Flooring Luxury Vinyl Plank, Ceramic Tile
Equipment Cooktop, Oven - Wall, Built-In Microwave, Refrigerator, Icemaker, Washer, Dryer
Furnishings No
Fireplace N
Window Features Double Pane
Appliance Cooktop, Oven - Wall, Built-In Microwave, Refrigerator, Icemaker, Washer, Dryer
Heat Source Electric
Laundry Upper Floor
Exterior
Exterior Feature Deck(s)
Parking Features Garage - Rear Entry
Garage Spaces 1.0
Amenities Available Common Grounds, Swimming Pool, Fitness Center, Jog/Walk Path
Water Access N
View Street, Trees/Woods
Accessibility None
Porch Deck(s)
Attached Garage 1
Total Parking Spaces 1
Garage Y
Building
Story 2
Foundation Slab
Sewer Public Hook/Up Avail
Water Public
Architectural Style Contemporary
Level or Stories 2
Additional Building Above Grade, Below Grade
Structure Type High,Dry Wall
New Construction N
Schools
Elementary Schools Washington Grove
Middle Schools Gaithersburg
High Schools Gaithersburg
School District Montgomery County Public Schools
Others
Pets Allowed Y
HOA Fee Include Common Area Maintenance,Pool(s),Trash,Snow Removal,Water,Sewer,Management,Ext Bldg Maint
Senior Community No
Tax ID 160903866475
Ownership Condominium
Security Features Electric Alarm
Acceptable Financing Cash, Conventional, FHA, VA
Horse Property N
Listing Terms Cash, Conventional, FHA, VA
Financing Cash,Conventional,FHA,VA
Special Listing Condition Standard
Pets Allowed No Pet Restrictions








