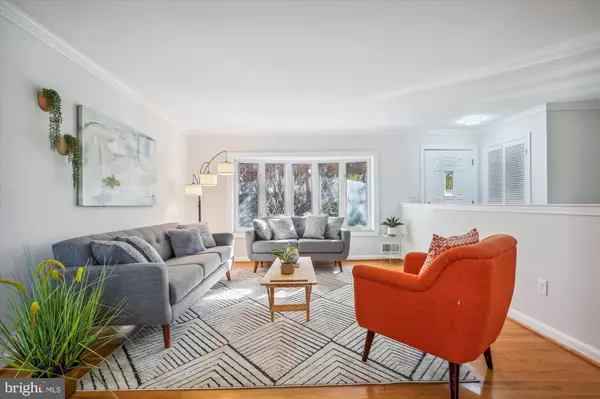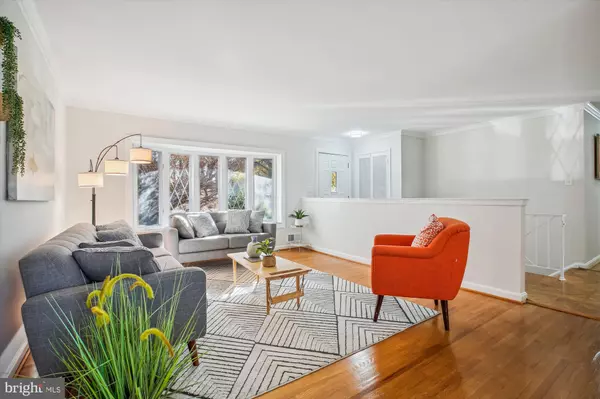
713 NORTHWOOD TER Silver Spring, MD 20902
4 Beds
3 Baths
1,933 SqFt
UPDATED:
12/11/2024 05:43 PM
Key Details
Property Type Single Family Home
Sub Type Detached
Listing Status Pending
Purchase Type For Sale
Square Footage 1,933 sqft
Price per Sqft $304
Subdivision Kemp Mill Hills
MLS Listing ID MDMC2155304
Style Raised Ranch/Rambler
Bedrooms 4
Full Baths 3
HOA Y/N N
Abv Grd Liv Area 1,333
Originating Board BRIGHT
Year Built 1961
Annual Tax Amount $5,498
Tax Year 2024
Lot Size 9,495 Sqft
Acres 0.22
Property Description
The main level includes a generous primary bedroom suite with a private bathroom and a walk-in closet with an organizing system, two additional bedrooms, and a ceramic-tiled hall bathroom with updated fixtures. The second bedroom has a walk-in closet, and the third bedroom has a wall closet with an organizing system. All the bedrooms feature updated overhead lighting.
The wonderful, light-filled walk-out lower level includes a large family room with recessed lighting, crown molding, and access to the backyard. This level could serve as an ideal au pair or in-law suite, as it includes a bedroom, a full bathroom, and a mini kitchen. The lower level is complete with a hall of closets, an under-stairs storage closet, and a laundry room with a utility sink and side yard access.
Situated on almost a quarter acre, the exterior offers a sizeable backyard with a stone patio, a fabulous deck, a shed, and mature trees, including stunning maples, creating an excellent space for outdoor entertaining. Additional features include a private driveway and sidewalks. The front of the house faces a beautiful, wooded area, creating a serene and tranquil environment with minimal traffic. Ideally located near Wheaton Regional Park and Northwest Branch Park. Close to Wheaton Ice Arena, horseback riding, biking and walking trails, and the Wheaton Library. Quick access to public transportation and several shopping options. Easy access to Georgia Avenue and Columbia Pike.
Location
State MD
County Montgomery
Zoning R60
Rooms
Other Rooms Living Room, Dining Room, Primary Bedroom, Bedroom 2, Bedroom 3, Bedroom 4, Kitchen, Family Room, Laundry, Storage Room, Primary Bathroom, Full Bath
Basement Connecting Stairway, Daylight, Partial, Fully Finished, Windows
Main Level Bedrooms 3
Interior
Hot Water Natural Gas
Heating Forced Air
Cooling Central A/C
Fireplace N
Heat Source Natural Gas
Laundry Basement
Exterior
Water Access N
Accessibility None
Garage N
Building
Story 2
Foundation Slab
Sewer Public Sewer
Water Public
Architectural Style Raised Ranch/Rambler
Level or Stories 2
Additional Building Above Grade, Below Grade
New Construction N
Schools
Elementary Schools Kemp Mill
Middle Schools Odessa Shannon
High Schools Northwood
School District Montgomery County Public Schools
Others
Senior Community No
Tax ID 161301405384
Ownership Fee Simple
SqFt Source Assessor
Special Listing Condition Standard








