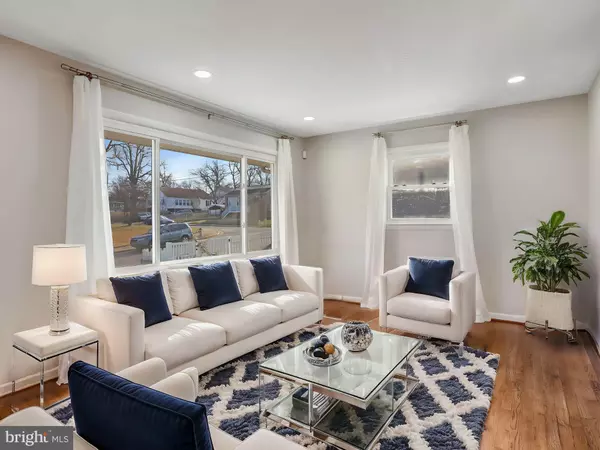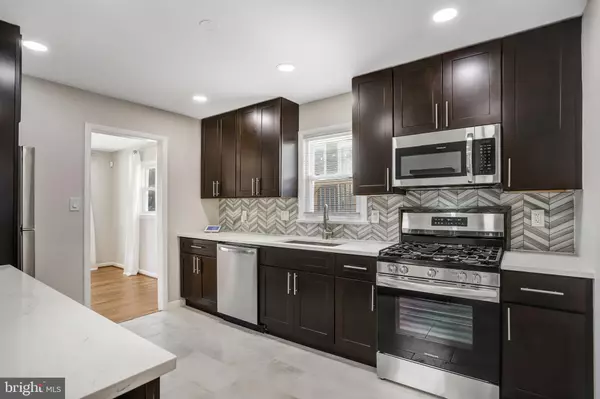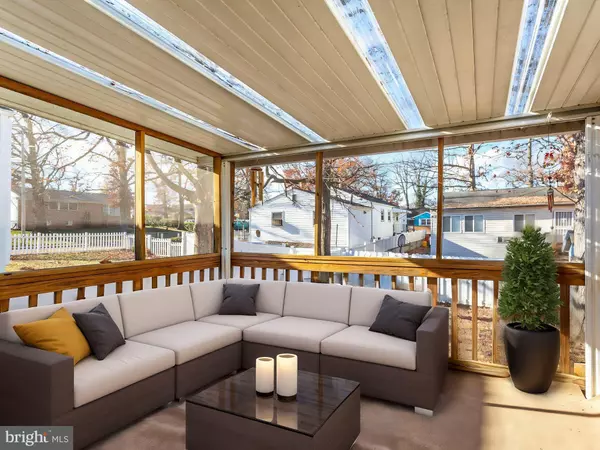
2202 VERMONT Landover, MD 20785
3 Beds
2 Baths
1,800 SqFt
UPDATED:
12/18/2024 04:12 PM
Key Details
Property Type Single Family Home
Sub Type Detached
Listing Status Under Contract
Purchase Type For Sale
Square Footage 1,800 sqft
Price per Sqft $222
Subdivision Columbia Park
MLS Listing ID MDPG2134710
Style Raised Ranch/Rambler
Bedrooms 3
Full Baths 1
Half Baths 1
HOA Y/N N
Abv Grd Liv Area 900
Originating Board BRIGHT
Year Built 1963
Annual Tax Amount $4,099
Tax Year 2024
Lot Size 5,000 Sqft
Acres 0.11
Property Description
Accepting Back up Offers
The fully finished expansive basement offers endless possibilities, including a convenient bonus room that could serve as a fourth bedroom, office, hobby room, den, or additional storage. Whether you envision the basement as a recreation room, home office, gym, or guest suite, it provides a perfect extension of your living space. Smart storage solutions throughout the home ensure every inch is utilized efficiently, while functional updates such as new flooring, lighting, and energy-efficient windows enhance convenience and sustainability. Step outside to a beautifully landscaped yard featuring a covered patio that can easily be transformed into a three-season room, perfect for enjoying outdoor living throughout the year. Other significant upgrades to this home are the brand new roof and replacement windows. This home has been meticulously cared for, ensuring it is move-in ready and designed to provide years of comfort and enjoyment. With tasteful exterior updates that add impressive curb appeal, this property is truly a warm and inviting haven, all just a short drive into Washington, DC and close to all the district has to offer. Don't miss the opportunity to make this exceptional home yours!
Location
State MD
County Prince Georges
Zoning RSF65
Rooms
Basement Full, Fully Finished, Walkout Level
Main Level Bedrooms 3
Interior
Hot Water Electric
Heating Forced Air
Cooling Central A/C
Fireplace N
Heat Source Natural Gas
Exterior
Water Access N
Accessibility None
Garage N
Building
Story 2
Foundation Block
Sewer Public Sewer
Water Public
Architectural Style Raised Ranch/Rambler
Level or Stories 2
Additional Building Above Grade, Below Grade
New Construction N
Schools
Elementary Schools Columbia Park
Middle Schools G. James Gholson
High Schools Fairmont Heights
School District Prince George'S County Public Schools
Others
Senior Community No
Tax ID 17131407329
Ownership Fee Simple
SqFt Source Assessor
Special Listing Condition Standard








