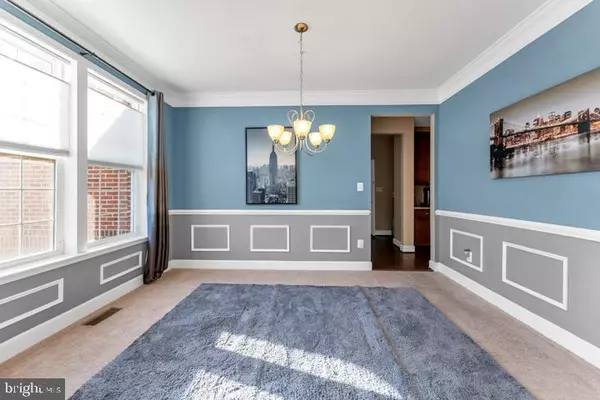
8811 HELMSLEY DR Clinton, MD 20735
5 Beds
4 Baths
3,376 SqFt
UPDATED:
12/21/2024 08:52 AM
Key Details
Property Type Single Family Home
Sub Type Detached
Listing Status Active
Purchase Type For Sale
Square Footage 3,376 sqft
Price per Sqft $224
Subdivision Cheltenham Park
MLS Listing ID MDPG2134846
Style Colonial
Bedrooms 5
Full Baths 3
Half Baths 1
HOA Fees $400/ann
HOA Y/N Y
Abv Grd Liv Area 3,376
Originating Board BRIGHT
Year Built 2013
Annual Tax Amount $8,877
Tax Year 2024
Lot Size 10,621 Sqft
Acres 0.24
Property Description
The upper level is home to a luxurious Primary Suite features a spacious sleeping area, a separate sitting room, walk-in closets, and an ensuite bathroom with a soaking tub, dual vanities, a separate shower, and a private water closet. Three additional generously sized bedrooms, a full bathroom, and a convenient laundry room complete the upper level.
The finished basement offers a large recreation room, perfect for movie or game nights, with plenty of space for relaxation and entertainment. Outside, the large deck and expansive backyard provide the ideal setting for summer barbecues, with convenient access from the eat-in kitchen through sliding glass doors.
This home also features an attached 2-car garage and is conveniently located close to shopping, dining, Andrews AFB, and major routes, including the Beltway. Don't miss the opportunity to make this exceptional property your new home. Schedule your tour today!
Location
State MD
County Prince Georges
Zoning RR
Rooms
Basement Daylight, Full, Outside Entrance, Partially Finished, Rear Entrance, Sump Pump, Walkout Level
Interior
Interior Features Carpet, Ceiling Fan(s), Dining Area, Family Room Off Kitchen, Floor Plan - Open, Kitchen - Eat-In, Kitchen - Island, Kitchen - Table Space, Recessed Lighting, Walk-in Closet(s), Wood Floors
Hot Water Natural Gas
Heating Central
Cooling Central A/C, Ceiling Fan(s)
Flooring Carpet, Hardwood
Equipment Built-In Microwave, Dishwasher, Disposal, Dryer, Exhaust Fan, Icemaker, Oven - Double, Oven - Wall, Oven/Range - Gas, Refrigerator, Stainless Steel Appliances, Washer
Appliance Built-In Microwave, Dishwasher, Disposal, Dryer, Exhaust Fan, Icemaker, Oven - Double, Oven - Wall, Oven/Range - Gas, Refrigerator, Stainless Steel Appliances, Washer
Heat Source Natural Gas
Laundry Upper Floor
Exterior
Exterior Feature Deck(s)
Parking Features Garage - Front Entry
Garage Spaces 2.0
Water Access N
Accessibility None
Porch Deck(s)
Attached Garage 2
Total Parking Spaces 2
Garage Y
Building
Story 3
Foundation Slab
Sewer Public Sewer
Water Public
Architectural Style Colonial
Level or Stories 3
Additional Building Above Grade, Below Grade
Structure Type High,Dry Wall
New Construction N
Schools
School District Prince George'S County Public Schools
Others
Pets Allowed N
Senior Community No
Tax ID 17090913921
Ownership Fee Simple
SqFt Source Assessor
Acceptable Financing Cash, Contract, Conventional, FHA, VA
Listing Terms Cash, Contract, Conventional, FHA, VA
Financing Cash,Contract,Conventional,FHA,VA
Special Listing Condition Standard








