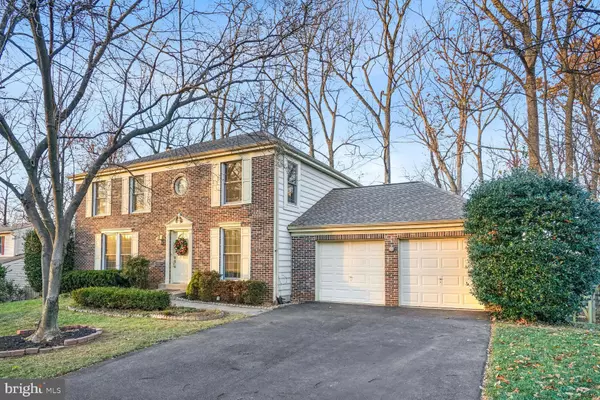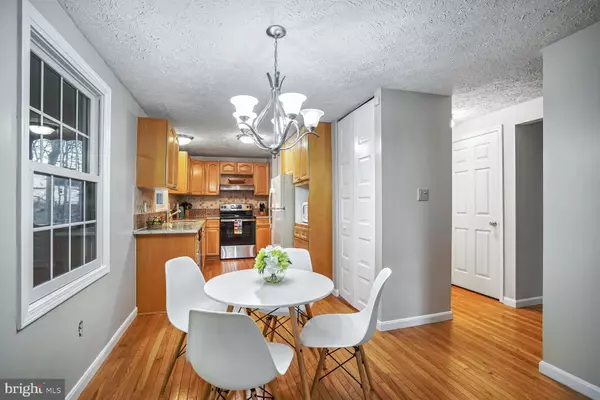
16608 BETHAYRES RD Derwood, MD 20855
5 Beds
4 Baths
3,750 SqFt
UPDATED:
12/09/2024 04:40 PM
Key Details
Property Type Single Family Home
Sub Type Detached
Listing Status Under Contract
Purchase Type For Sale
Square Footage 3,750 sqft
Price per Sqft $211
Subdivision Park Overlook
MLS Listing ID MDMC2156906
Style Colonial
Bedrooms 5
Full Baths 3
Half Baths 1
HOA Fees $72/mo
HOA Y/N Y
Abv Grd Liv Area 2,400
Originating Board BRIGHT
Year Built 1985
Annual Tax Amount $6,841
Tax Year 2024
Lot Size 0.311 Acres
Acres 0.31
Property Description
The highlight of the main level is the expansive sunroom, offering the perfect space to relax with a book or enjoy the surrounding greenery in comfort, rain or shine. Additional main-level features include a formal dining room for hosting special occasions or a versatile den/home office for today’s remote work needs.
Upstairs, four generously sized bedrooms include a luxurious primary suite with a private en-suite bath. The three additional bedrooms share a full bath, providing plenty of space for family or guests.
The fully finished, recently renovated lower level offers walk-out access to the large, fenced backyard, perfect for pets, play, and outdoor gatherings. The lower level also boasts a flexible living area with a full bathroom, ideal as an in-law or nanny suite.
Recent updates make this home truly move-in ready:
- **Roof (2022)**
- **Water Heater & Furnace (2024)**
- **All-new Kitchen Appliances (2024)**
- **Washer/Dryer (2023)**
- **Lower-Level Renovation (2024)**
- **Fully Fenced Yard (2021)**
- **Chimney Cleaned & Resealed (2023)**
Surrounded by lush, mature trees, the backyard offers privacy and serenity, while nearby neighborhood paths connect you to community amenities, including a pool and playgrounds.
This colonial gem is the perfect blend of character, comfort, and modern upgrades—ready to welcome you home!
Location
State MD
County Montgomery
Zoning PD5
Rooms
Basement Fully Finished
Interior
Interior Features Wood Floors, Walk-in Closet(s), Skylight(s), Recessed Lighting, Primary Bath(s), Formal/Separate Dining Room
Hot Water Electric
Heating Forced Air
Cooling Central A/C
Flooring Wood, Carpet, Ceramic Tile, Luxury Vinyl Plank
Fireplaces Number 1
Fireplaces Type Brick, Fireplace - Glass Doors, Wood
Inclusions See Disclosures
Equipment Dishwasher, Built-In Microwave, Built-In Range, Dryer - Front Loading, Energy Efficient Appliances, ENERGY STAR Dishwasher, ENERGY STAR Refrigerator
Furnishings No
Fireplace Y
Appliance Dishwasher, Built-In Microwave, Built-In Range, Dryer - Front Loading, Energy Efficient Appliances, ENERGY STAR Dishwasher, ENERGY STAR Refrigerator
Heat Source Electric
Exterior
Exterior Feature Patio(s), Deck(s)
Parking Features Oversized, Garage - Front Entry
Garage Spaces 6.0
Fence Rear
Water Access N
View Trees/Woods
Roof Type Composite
Accessibility None
Porch Patio(s), Deck(s)
Road Frontage City/County
Attached Garage 2
Total Parking Spaces 6
Garage Y
Building
Lot Description Trees/Wooded, Cul-de-sac, Front Yard, Rear Yard
Story 3
Foundation Concrete Perimeter, Brick/Mortar
Sewer Public Sewer
Water Public
Architectural Style Colonial
Level or Stories 3
Additional Building Above Grade, Below Grade
Structure Type Dry Wall
New Construction N
Schools
School District Montgomery County Public Schools
Others
HOA Fee Include Trash
Senior Community No
Tax ID 160902365693
Ownership Fee Simple
SqFt Source Assessor
Security Features Smoke Detector
Acceptable Financing Conventional, FHA, Cash, VA
Listing Terms Conventional, FHA, Cash, VA
Financing Conventional,FHA,Cash,VA
Special Listing Condition Standard








