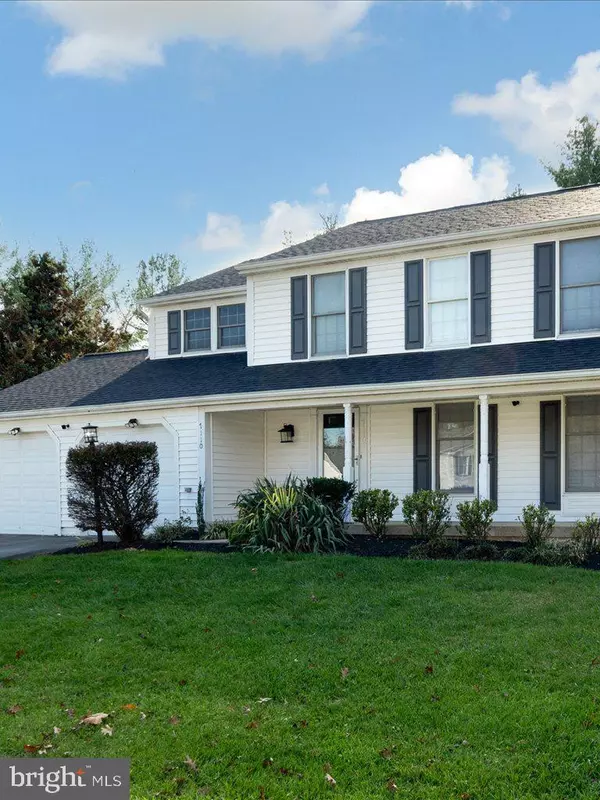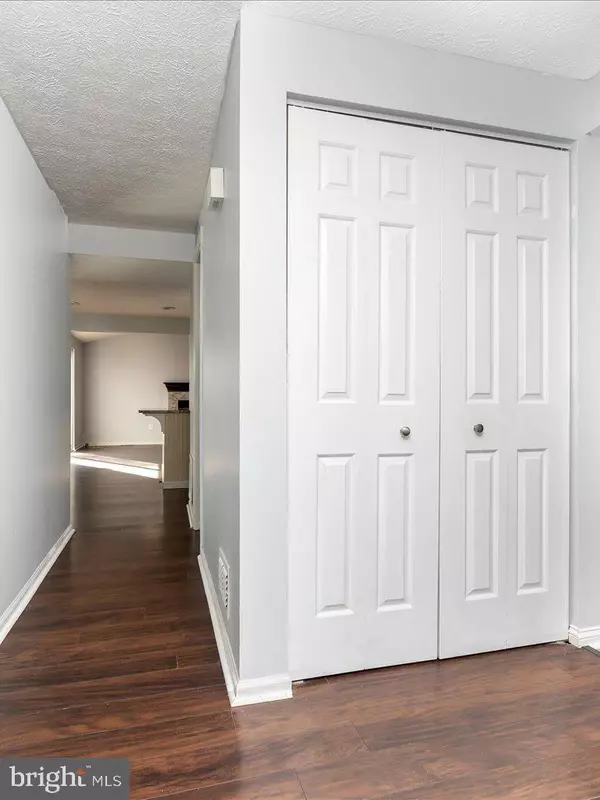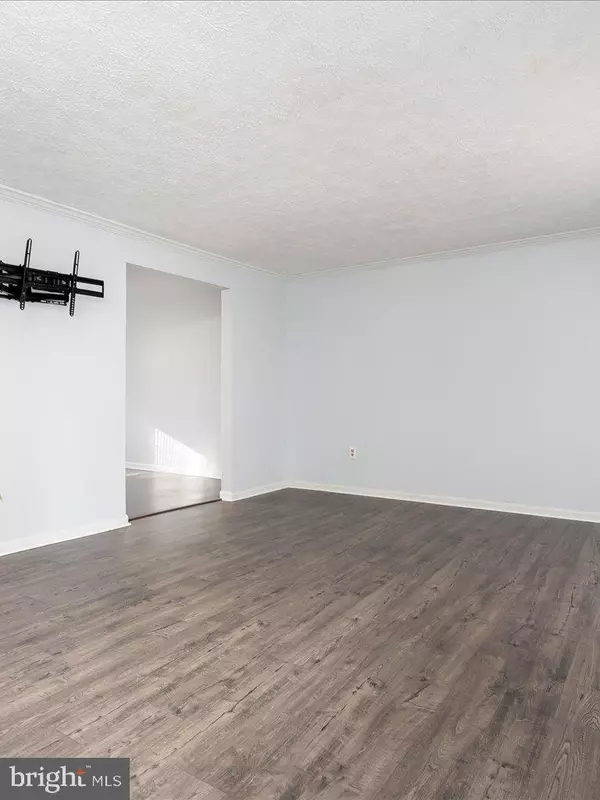
7110 STARHILL CT Columbia, MD 21046
4 Beds
4 Baths
2,000 SqFt
UPDATED:
12/16/2024 05:46 PM
Key Details
Property Type Single Family Home
Sub Type Detached
Listing Status Active
Purchase Type For Sale
Square Footage 2,000 sqft
Price per Sqft $337
Subdivision Village Of Kings Contrivance
MLS Listing ID MDHW2047012
Style Colonial
Bedrooms 4
Full Baths 3
Half Baths 1
HOA Y/N N
Abv Grd Liv Area 2,000
Originating Board BRIGHT
Year Built 1986
Annual Tax Amount $3,126
Tax Year 2000
Lot Size 0.420 Acres
Acres 0.42
Property Description
Location
State MD
County Howard
Zoning RSC
Rooms
Other Rooms Living Room, Dining Room, Primary Bedroom, Bedroom 2, Bedroom 3, Bedroom 4, Kitchen, Family Room, Other, Storage Room, Utility Room, Attic
Basement Sump Pump, Full, Partially Finished
Interior
Interior Features Family Room Off Kitchen, Kitchen - Country, Kitchen - Island, Kitchen - Table Space, Dining Area, Primary Bath(s), Floor Plan - Open, Floor Plan - Traditional
Hot Water Electric
Heating Heat Pump(s)
Cooling Ceiling Fan(s), Central A/C
Fireplaces Number 1
Fireplaces Type Fireplace - Glass Doors, Mantel(s), Screen
Equipment Disposal, Exhaust Fan, Oven/Range - Electric, Oven - Self Cleaning, Range Hood, Refrigerator
Fireplace Y
Window Features Screens,Storm,Double Hung
Appliance Disposal, Exhaust Fan, Oven/Range - Electric, Oven - Self Cleaning, Range Hood, Refrigerator
Heat Source Electric
Exterior
Exterior Feature Deck(s), Porch(es)
Parking Features Garage Door Opener
Garage Spaces 6.0
Fence Rear
Utilities Available Cable TV Available, Under Ground
Amenities Available None
Water Access N
Street Surface Black Top
Accessibility 36\"+ wide Halls
Porch Deck(s), Porch(es)
Road Frontage City/County
Attached Garage 2
Total Parking Spaces 6
Garage Y
Building
Lot Description Cul-de-sac, Landscaping
Story 2
Foundation Concrete Perimeter
Sewer Public Sewer
Water Public
Architectural Style Colonial
Level or Stories 2
Additional Building Above Grade
New Construction N
Schools
Elementary Schools Atholton
Middle Schools Hammond
High Schools Hammond
School District Howard County Public School System
Others
Pets Allowed Y
HOA Fee Include None
Senior Community No
Tax ID 1406494374
Ownership Fee Simple
SqFt Source Estimated
Acceptable Financing Conventional, FHA, Cash, VA, USDA
Horse Property N
Listing Terms Conventional, FHA, Cash, VA, USDA
Financing Conventional,FHA,Cash,VA,USDA
Special Listing Condition Standard
Pets Allowed No Pet Restrictions








