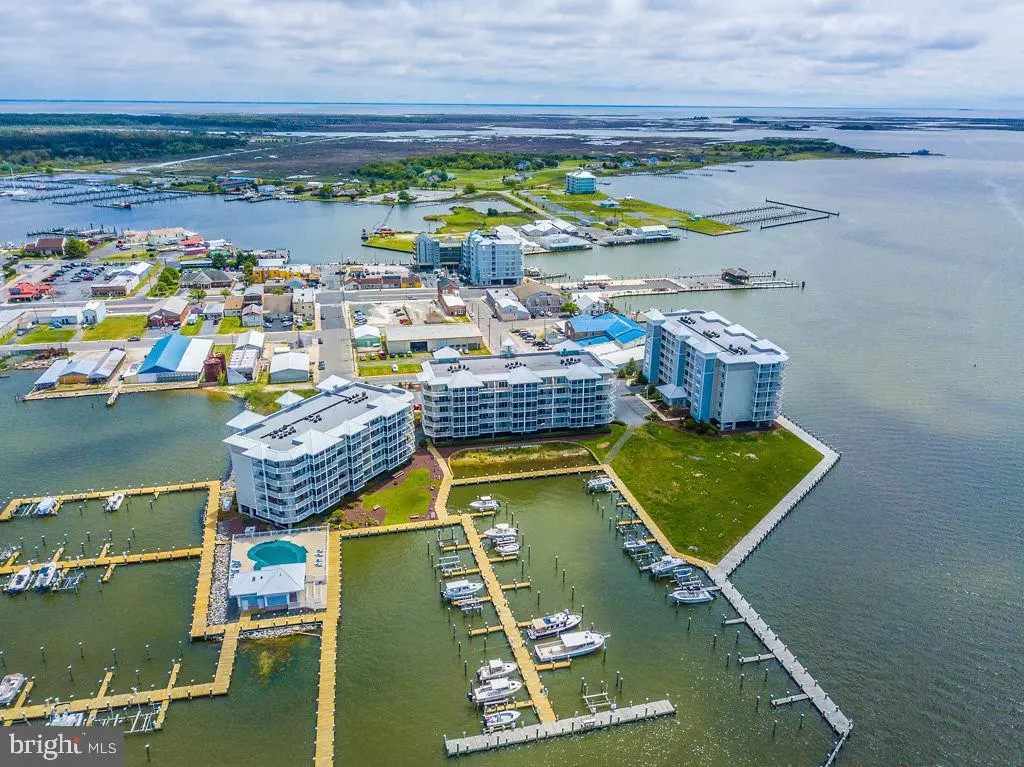
102 WILLIAMS ST #406 Crisfield, MD 21817
3 Beds
2 Baths
1,478 SqFt
UPDATED:
Key Details
Property Type Condo
Sub Type Condo/Co-op
Listing Status Active
Purchase Type For Sale
Square Footage 1,478 sqft
Price per Sqft $236
Subdivision Harbour Light Condos
MLS Listing ID MDSO2005348
Style Unit/Flat
Bedrooms 3
Full Baths 2
Condo Fees $587/mo
HOA Y/N N
Abv Grd Liv Area 1,478
Year Built 2005
Available Date 2025-01-03
Annual Tax Amount $2,944
Tax Year 2024
Lot Dimensions 0.00 x 0.00
Property Sub-Type Condo/Co-op
Source BRIGHT
Property Description
Location
State MD
County Somerset
Area Somerset West Of Rt-13 (20-01)
Zoning T-M
Rooms
Main Level Bedrooms 3
Interior
Interior Features Carpet, Ceiling Fan(s), Combination Dining/Living, Family Room Off Kitchen, Floor Plan - Open, Primary Bath(s), Primary Bedroom - Bay Front, Sprinkler System, Window Treatments, Wood Floors
Hot Water Electric
Heating Forced Air, Heat Pump - Electric BackUp
Cooling Central A/C
Flooring Ceramic Tile, Hardwood, Partially Carpeted
Fireplaces Number 1
Fireplaces Type Fireplace - Glass Doors, Insert
Equipment Built-In Microwave, Dryer - Front Loading, Exhaust Fan, Icemaker, Oven/Range - Electric, Refrigerator, Washer, Water Heater
Fireplace Y
Appliance Built-In Microwave, Dryer - Front Loading, Exhaust Fan, Icemaker, Oven/Range - Electric, Refrigerator, Washer, Water Heater
Heat Source Electric
Exterior
Exterior Feature Balcony
Amenities Available Boat Dock/Slip, Elevator, Picnic Area, Pier/Dock, Pool - Outdoor
Waterfront Description Private Dock Site,Rip-Rap
Water Access Y
Water Access Desc Boat - Powered,Canoe/Kayak,Fishing Allowed
View Bay, Water
Accessibility None
Porch Balcony
Garage N
Building
Lot Description Cleared, Open, Other
Story 1
Unit Features Mid-Rise 5 - 8 Floors
Above Ground Finished SqFt 1478
Sewer Public Sewer
Water Public
Architectural Style Unit/Flat
Level or Stories 1
Additional Building Above Grade, Below Grade
Structure Type Dry Wall
New Construction N
Schools
School District Somerset County Public Schools
Others
Pets Allowed Y
HOA Fee Include Common Area Maintenance,Lawn Maintenance,Pier/Dock Maintenance,Pool(s),Snow Removal,Trash
Senior Community No
Tax ID 2007137966
Ownership Condominium
SqFt Source 1478
Security Features Main Entrance Lock
Acceptable Financing Cash, Conventional
Listing Terms Cash, Conventional
Financing Cash,Conventional
Special Listing Condition Standard
Pets Allowed Cats OK, Dogs OK
Virtual Tour https://my.matterport.com/show/?m=bo3BNpfcefR&mls=1








