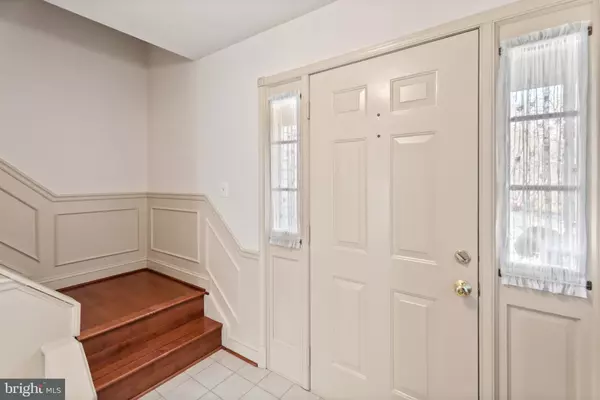
12433 KEENELAND PL Gaithersburg, MD 20878
4 Beds
4 Baths
2,200 SqFt
UPDATED:
12/19/2024 01:03 PM
Key Details
Property Type Single Family Home
Sub Type Detached
Listing Status Pending
Purchase Type For Sale
Square Footage 2,200 sqft
Price per Sqft $381
Subdivision Mills Farm
MLS Listing ID MDMC2158204
Style Colonial
Bedrooms 4
Full Baths 3
Half Baths 1
HOA Y/N N
Abv Grd Liv Area 2,200
Originating Board BRIGHT
Year Built 1985
Annual Tax Amount $7,330
Tax Year 2024
Lot Size 0.519 Acres
Acres 0.52
Property Description
The foyer includes a convenient coat closet, offering functionality with style. To the left, French doors open into a spacious formal living room featuring gleaming floors that flow seamlessly into the formal dining room. Here, a stunning bay window, two built-in china cabinets, wainscoting, and a timeless chandelier create the perfect ambiance for entertaining. The eat-in kitchen is a chef's delight, equipped with stainless steel appliances, abundant cabinetry, a chic backsplash, a pantry, and a cozy breakfast nook ideal for casual meals. Convenient garage access and a stylish powder room add to its practicality. Adjacent to the kitchen is the expansive and inviting family room, featuring a floor-to-ceiling brick fireplace flanked by custom built-in bookcases, as well as exterior access and abundant natural light.
Upstairs, the home offers four well-appointed bedrooms and two full bathrooms. The owner's suite is a true retreat, showcasing vaulted ceilings, wainscoting, a wall of custom built-in bookcases and cabinets, a walk-in closet, and a private en suite bath with a dual-sink vanity. The additional bedrooms are generously sized, offering ample closet space, natural light, and plush carpeting.
The finished lower level provides even more living space, including a recreation room with a kitchenette, a versatile bonus room featuring a dry bar and cabinetry, a utility room with built-in storage and workshop potential, and a laundry room equipped with a sink and additional storage.
Step outside to the stunning fully-fenced backyard, an oasis of privacy and beauty. The two-tiered patio is perfect for gatherings or quiet relaxation, surrounded by lush landscaping, meandering stepping stone pathways, garden beds, a pergola seating area, and a charming storage shed or workshop. Backing to mature trees, this serene space offers a peaceful retreat from the everyday.
Location
State MD
County Montgomery
Zoning R200
Rooms
Other Rooms Living Room, Dining Room, Kitchen, Family Room, Foyer, Exercise Room, Laundry, Recreation Room, Utility Room, Bathroom 1
Basement Fully Finished, Full
Interior
Hot Water Electric
Heating Heat Pump(s)
Cooling Central A/C
Fireplaces Number 1
Fireplace Y
Heat Source Electric
Exterior
Parking Features Garage - Front Entry
Garage Spaces 2.0
Water Access N
Accessibility None
Attached Garage 2
Total Parking Spaces 2
Garage Y
Building
Story 3
Foundation Permanent
Sewer Public Sewer
Water Public
Architectural Style Colonial
Level or Stories 3
Additional Building Above Grade, Below Grade
New Construction N
Schools
Elementary Schools Jones Lane
Middle Schools Ridgeview
High Schools Quince Orchard
School District Montgomery County Public Schools
Others
Senior Community No
Tax ID 160602235038
Ownership Fee Simple
SqFt Source Assessor
Special Listing Condition Standard








